There's nothing better than walking into a home and being able to instantly imagine your life there, and it's safe to say it's a feeling you'll experience as you make your way through this beautiful residence. A reflection of its modern design, the home interiors wrap around - and directly access -a central timber deck, ensuring a feeling of connection that is at the heart of what the home embodies.
Formal and informal living zones are separated by a striking hardwood barn door, and from there, flow through to the spacious kitchen and family living area. You'll adore the oversized master bedroom and also appreciate having the three extra bedrooms placed over the other side of the house, especially if you sneak out for a late-night dip in the deck spa! Perfect for working from home, a separate home office/study is concealed near the generous garage with workshop space for ultimate privacy.
There's no denying that this home was made for entertaining, with the covered deck almost like an extension of the living area itself - ideal for hosting guests at any time of year. Add to that the open deck with filtered views, and the perfectly private established gardens, you'll find it hard to drag yourself away.
Providing the ideal balance of modern-day living and effortless entertaining, and with the ability to move straight in and start enjoying…this is the forever home you've been waiting for.
Property features include:
• Spacious formal lounge and dining zones are separated by a stylish barn door
• Open plan family living and meals area enjoys an elevated picturesque outlook
• Deluxe kitchen with quantum quartz benchtops, induction cook top, soft close joinery, integrated microwave, wall oven, dishwasher, corner pantry
• Four bedrooms, including a privately placed master with ensuite and walk-in robe
• Separate home office/study
• Exceptional storage throughout
• Air-conditioned master bedroom also with direct access to the deck
• Both the main bathroom and ensuite are fully tiled with modern appointments
• Covered timber deck with a built-in spa wraps around to an open-air terrace with views
• Solid Sydney Blue gum timber and plush carpet adorn the floors
• Opening skylights
• Ducted gas heating and evaporative cooling, ceiling fans
• Three-stepped cornices on all ceilings
• Double glazed windows, block out and sun blinds
• Premium insulation to exterior walls, ceilings and underfloor
• Oversized double garage provides internal and rear access
• Lush and private established gardens include fruit trees and vegetable beds
• Three phase power
• 10,000L rainwater tank
• UV: $879,000 (2022)
• Rates: $4,045pa
• Land Tax: $6,805pa (investors only)
• Block: 949sqm
• Living: 209.93, Garage: 45.26sqm, Total: 255.19sqm
Close proximity to:
• Cooleman Ridge Nature Reserve
• Chapman Shops
• Chapman Primary School
• Chapman Oval
• Cooleman Court
• Mount Stromlo High School
• Boucicault Place Playground
• 15-minutes to Canberra CBD
Disclaimer: All information regarding this property is from sources we believe to be accurate, however we cannot guarantee its accuracy. Interested persons should make and rely on their own enquiries in relation to inclusions, figures, measurements, dimensions, layout, furniture and descriptions.
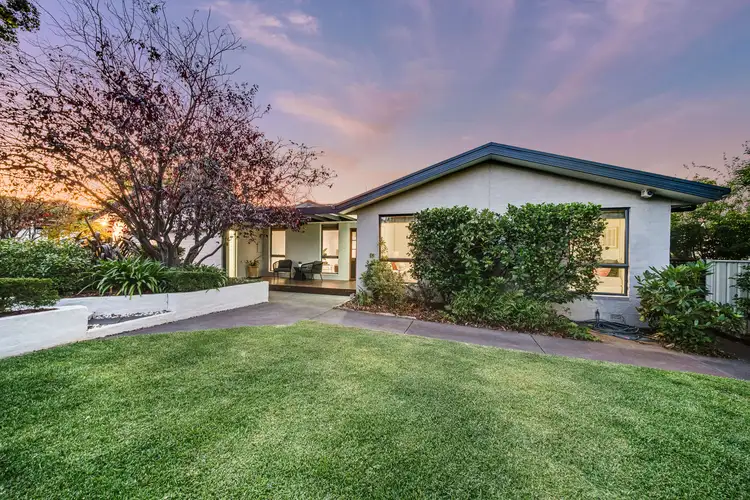
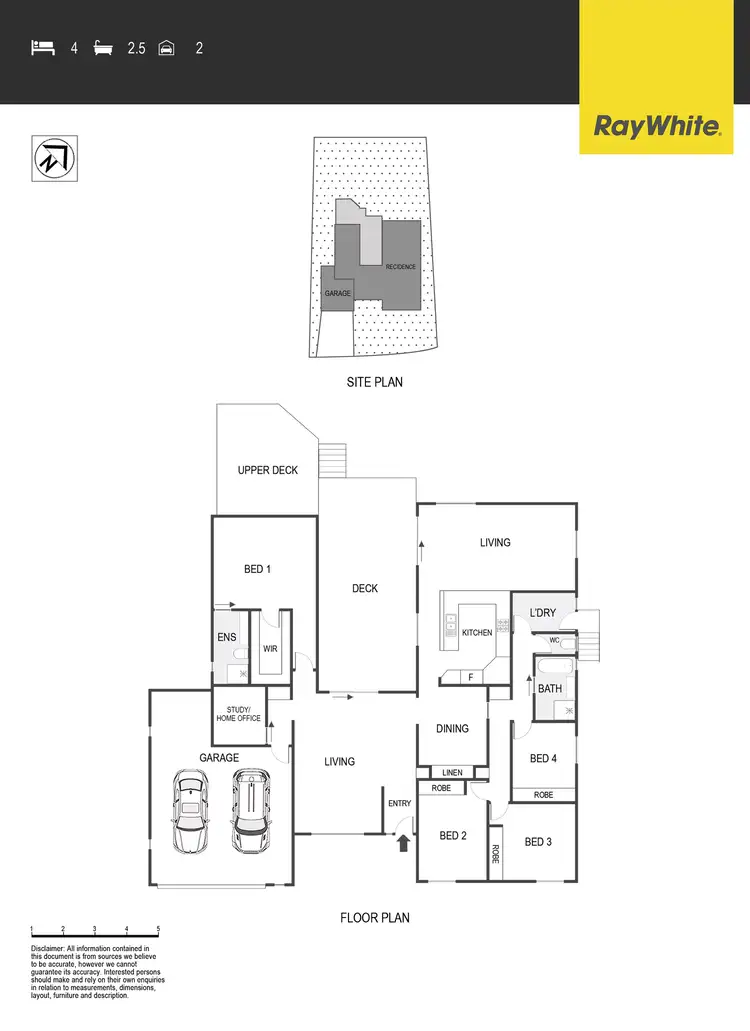
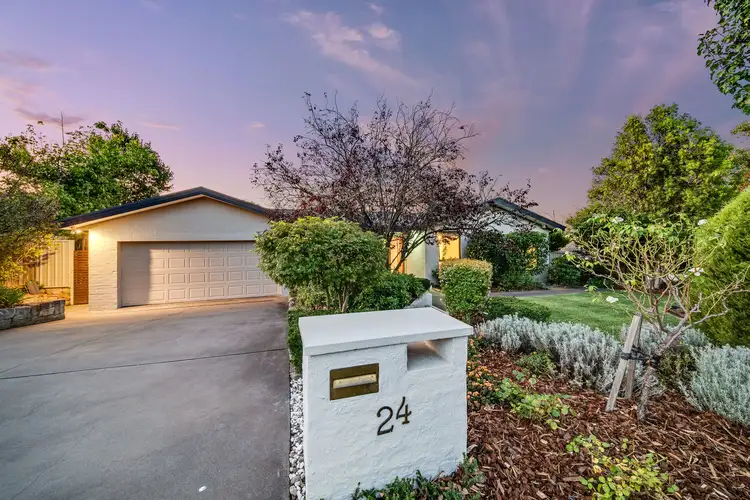
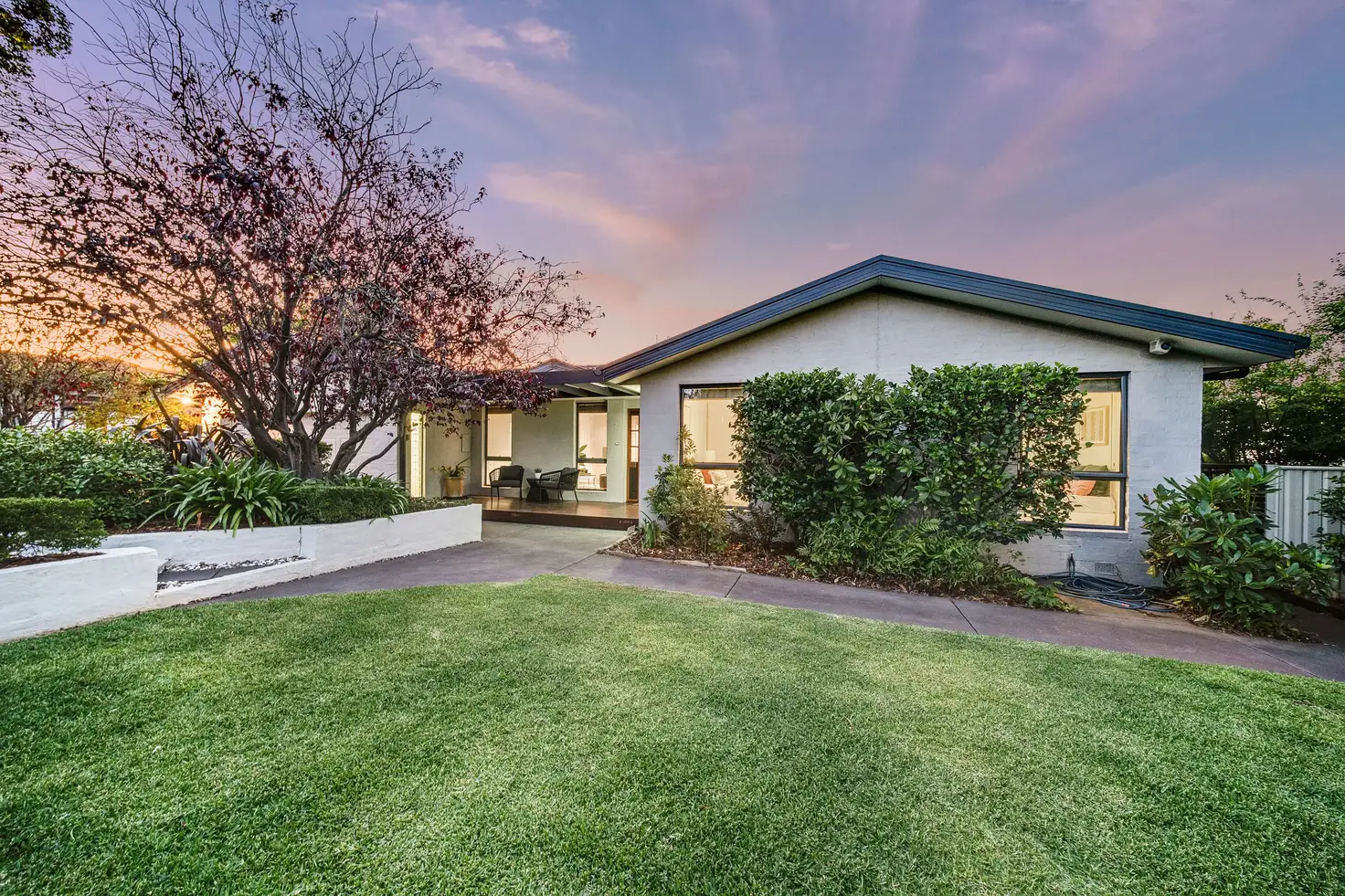



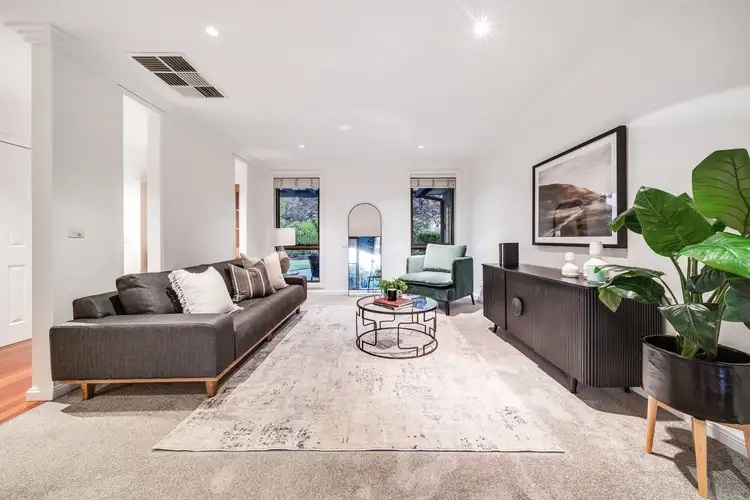
 View more
View more View more
View more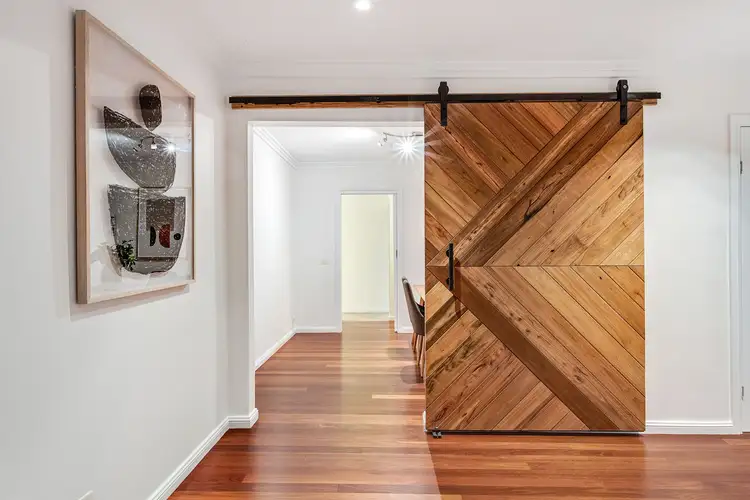 View more
View more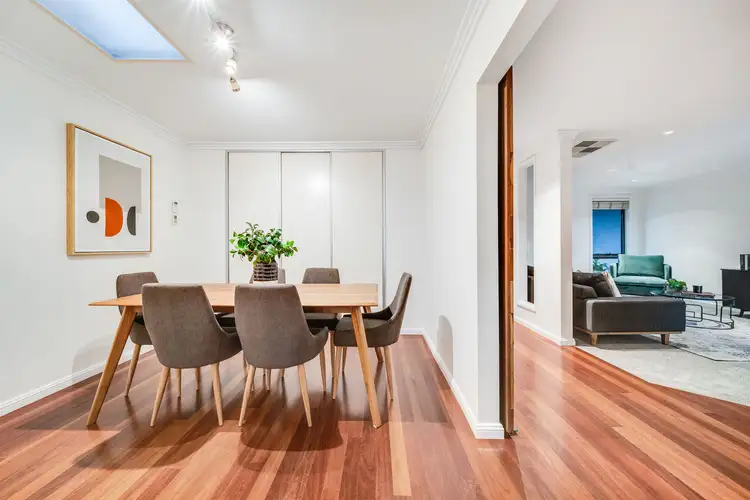 View more
View more
