“LARGE FAMILY ENTERTAINER IN A PRESTIGE LOCATION”
A fantastic opportunity to secure a beautiful and spacious home in this prestigious part of Woodcroft. An inspection is a must to truly appreciate the features of this magnificent property including the views over the roof tops and trees to the sea and sunsets beyond.
The large home has a flexible floor plan which can be easily adapted to accommodate varying family and entertaining needs. Upon entry you will immediately notice the spacious feeling complimented by the high ceilings, neutral tones and quality fixtures and fittings.
To the left of the entrance hall is the master suite with ensuite and walk in robe. On the opposite side is the separate lounge room, a perfect place for mum and dad to relax or curl up with a good book. Adjacent is the formal dining room which could also be used as an office or study.
Venture further on and you and your friends can gather around the built in bar while discussing the week's footy results or admiring your favourite memorabilia. The kitchen is the hub of the main open plan area and has been designed for absolute convenience with gas cook top, electric oven, built in microwave, dishwasher, breakfast bar, walk in pantry and more of those beautiful views. Adjacent is the large tiled family room and casual meals area.
At the rear are 3 more bedrooms all with built in robes and all centred around the 3 piece family bathroom. The laundry features a huge utilities and linen cupboard.
Other features include:
-Roller shutters;
-Ducted evaporative cooling;
-Gas heating;
-Quality floor coverings;
-Double garage with auto doors and drive through access;
-Second drive with access to large workshop;
-Huge undercover outdoor entertaining area;
-Second undercover area overlooking above ground pool;
-Manicured landscaped gardens including lawn areas, shrubs and veggie patch;
-Multiple rainwater tanks;
-Built in barbecue.
Located on a corner allotment of approximately 1100 square metres. Meticulously maintained with little left to do other than move in, enjoy and relax.

Air Conditioning

Toilets: 2
Built-In Wardrobes, Garden, Secure Parking, Formal Lounge, Separate Dining
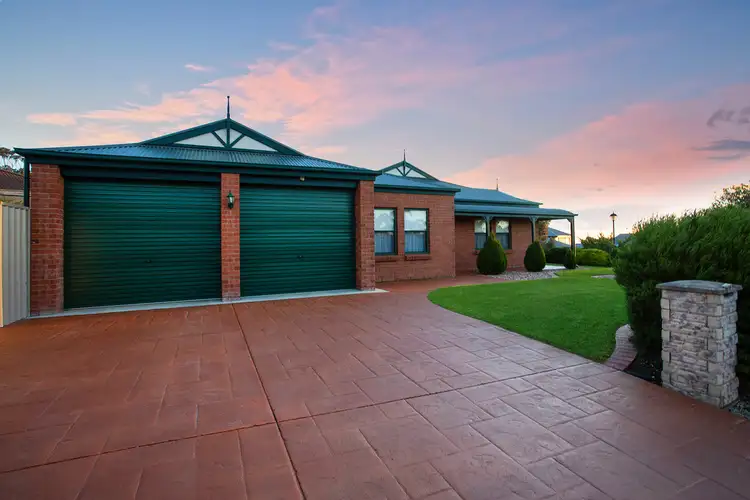
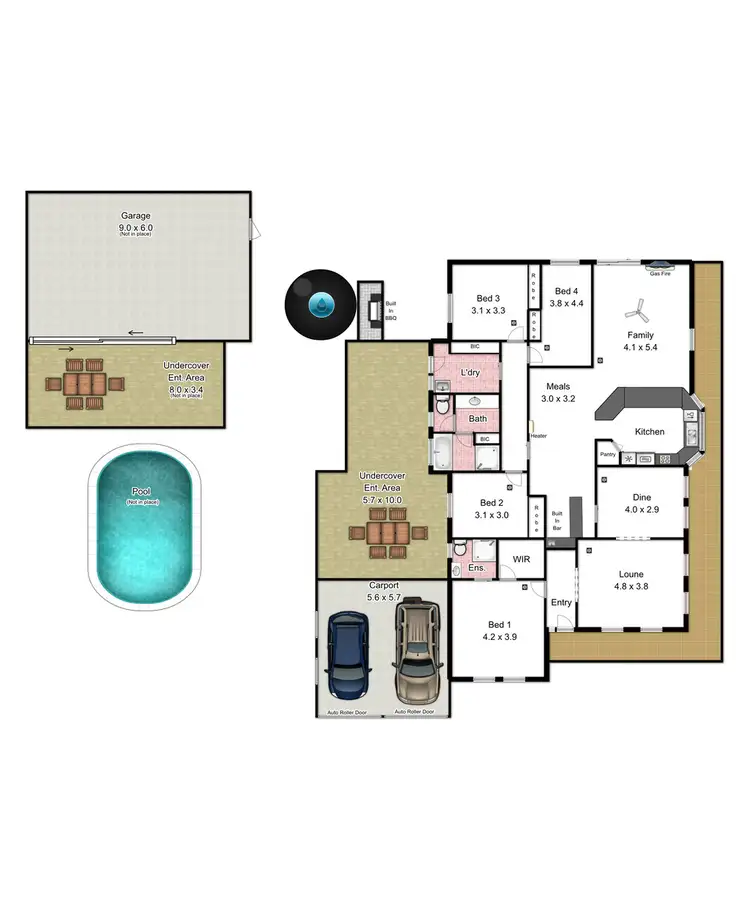
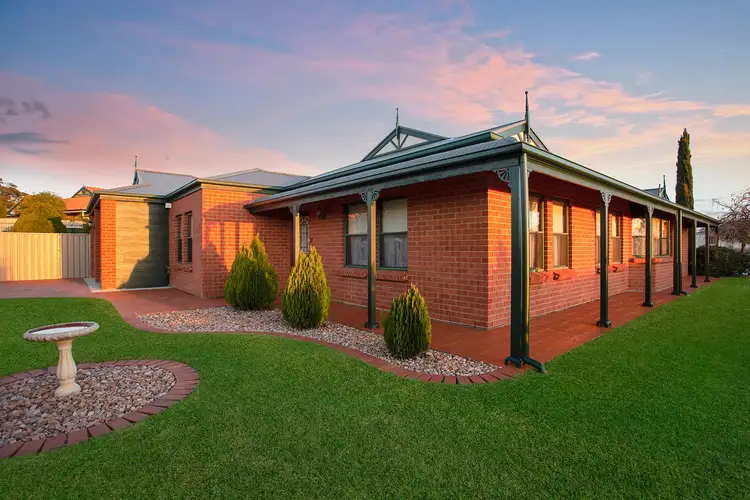
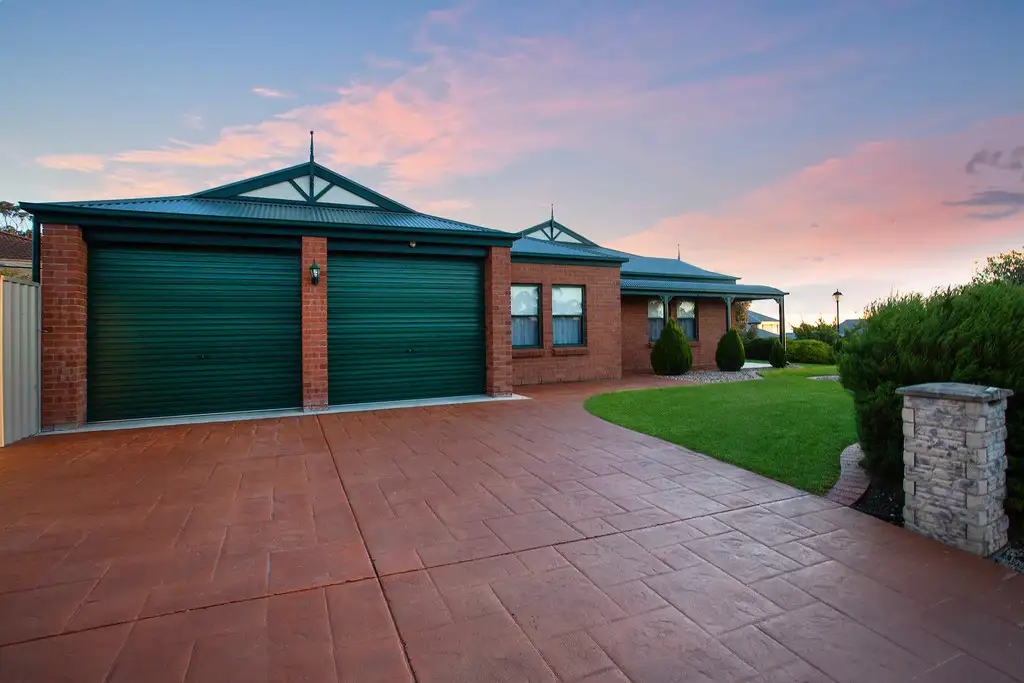


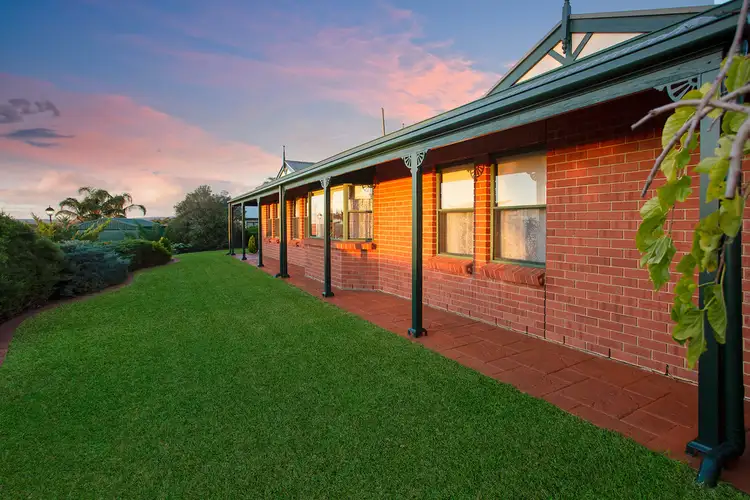
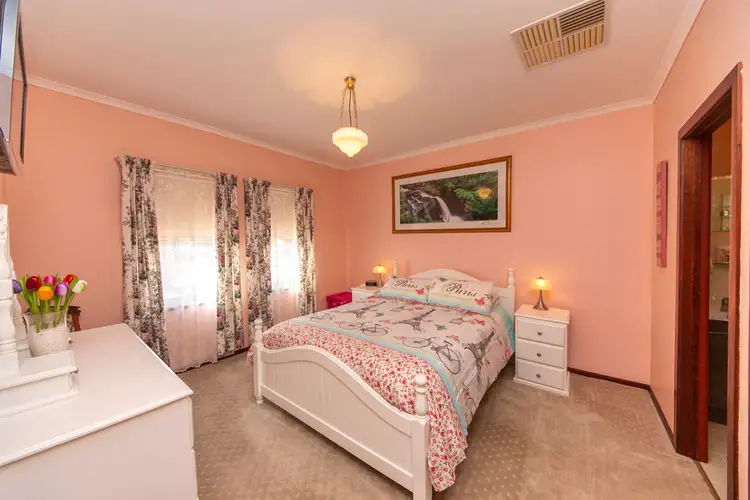
 View more
View more View more
View more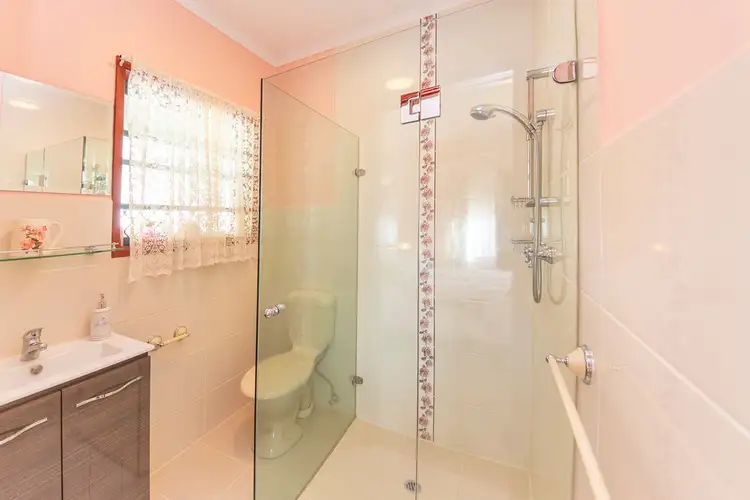 View more
View more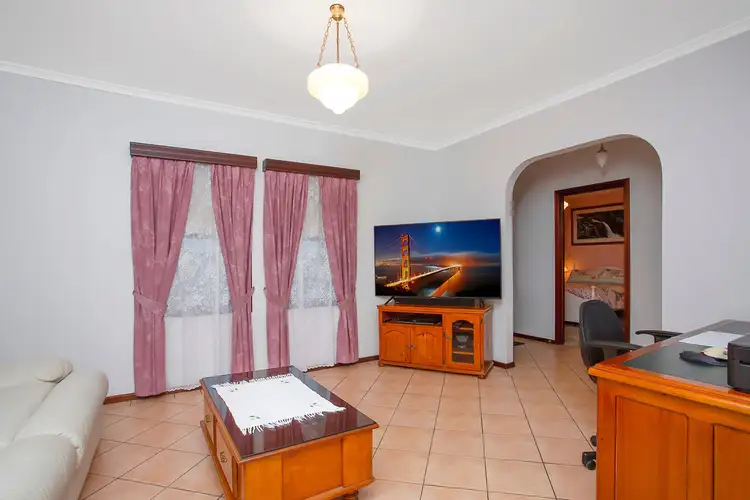 View more
View more
