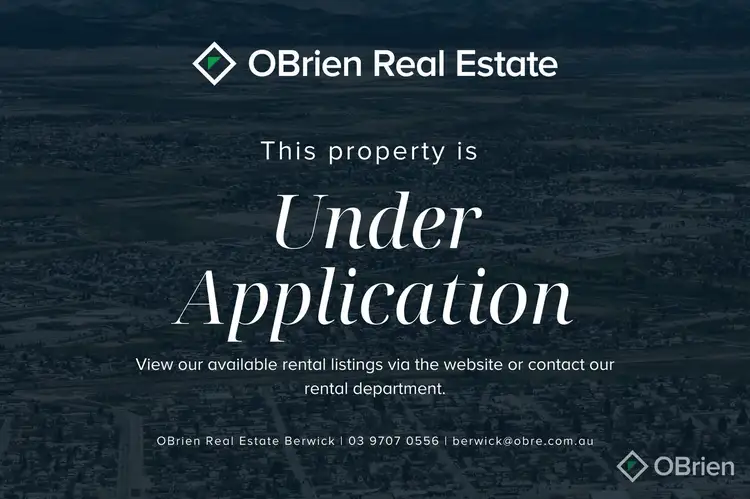“Designed for Living, Made for Memories”
OBRIEN REAL ESTATE EXPRESS APPROVAL PROPERTY - This property is available for our express application process. You will need to simply inspect the property in the comfort of your home with our 3D Virtual Tour displayed in the advertisement. If you like what you see you can then apply for the property.
To do so please press the 'Apply now' button on our website. If you are successful, we will schedule a private inspection with you to ensure the property meets your required needs.
Welcome to 24 Duke Street, Berwick – a beautifully designed single-level family home nestled in the heart of the sought-after Chase Estate. With a thoughtful layout, generous proportions, and a welcoming neighbourhood, this home is ready to offer comfort, functionality, and space for the whole family.
Step through a wide entryway into dual formal living zones, flowing into a spacious open-plan kitchen and family area that connects seamlessly to the outdoor alfresco. Whether you're hosting or relaxing, there's room for every occasion – with sliding doors that allow you to create one large entertaining space.
The master suite is privately positioned and generously sized, complete with a walk-in robe and a well-appointed ensuite featuring a walk-in shower and separate toilet. Three additional living zones ensure flexibility for working from home, family time, or simply spreading out.
The kitchen is a true centrepiece – packed with storage, stone waterfall benches, stainless steel appliances, and modern finishes throughout.
Property features include:
- Three spacious living areas plus a separate study/nursery
- Gas ducted heating & split system cooling
- Timber floors and plush carpets
- Remote double garage with internal access
- Fully fenced backyard with undercover alfresco
- Front timber decking and landscaped garden
Set on a generous 576m² block, there's plenty of outdoor space for kids to play safely.
Location highlights:
- Close to Berwick Chase Primary, St Catherine's, and St Francis Xavier
- Easy access to Eden Rise Shopping Centre, Berwick Village, and Monash Freeway
- Nearby public transport, medical facilities, and sporting grounds
Please note:
- Some furniture in the property is available to purchase by negotiation.
- The storage room located behind the laundry will remain locked and inaccessible during the tenancy.
This home ticks all the boxes for families seeking space, style, and a prime location. Don't Miss out. Apply today!

Air Conditioning

Built-in Robes

Deck

Dishwasher

Ensuites: 1

Floorboards

Living Areas: 3

Remote Garage

Study

Toilets: 2
Close to Schools, Close to Shops, Close to Transport, Heating









