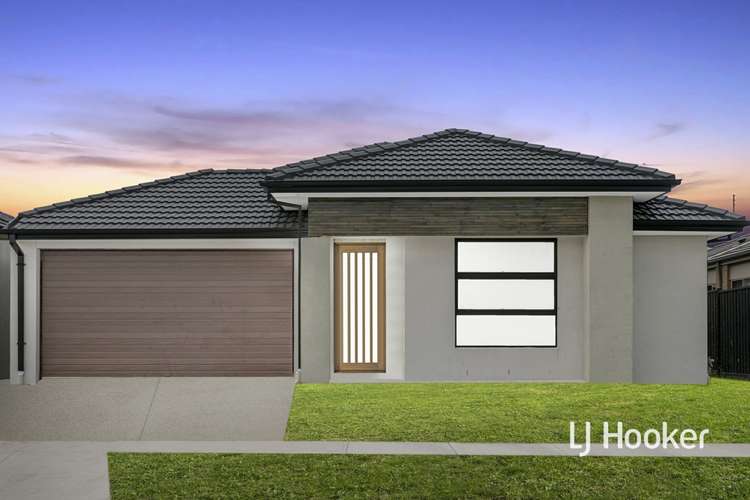2 ENSUITES-$670,000 to $710,000
4 Bed • 3 Bath • 2 Car • 392m²
New








24 Egret Street, Beveridge VIC 3753
2 ENSUITES-$670,000 to $710,000
- 4Bed
- 3Bath
- 2 Car
- 392m²
House for sale55 days on Homely
Home loan calculator
The monthly estimated repayment is calculated based on:
Listed display price: the price that the agent(s) want displayed on their listed property. If a range, the lowest value will be ultised
Suburb median listed price: the middle value of listed prices for all listings currently for sale in that same suburb
National median listed price: the middle value of listed prices for all listings currently for sale nationally
Note: The median price is just a guide and may not reflect the value of this property.
What's around Egret Street
House description
“Nest into Brand New Home which has Quality, Style, and Design- FHOG $10,000 avai”
Seize the outstanding opportunity to secure a dynamic custom-built residence, epitomizing modern design and elegant presentation. Upon entering, you'll immediately sense the luxurious ambiance enveloping this home.
Nestled within a warm and inviting neighborhood located in Allkyra Estate, this nearly new family abode is a true treasure trove. Boasting every amenity for comfortable and lavish living, it's a haven you'll adore.
Step into the foyer and be greeted by high ceilings, imparting a sense of spaciousness and airiness. This home features four good sized bedrooms, the master bedroom offers full ensuite with double vanity plus walk-in robe, but if you wish to change it up the large second bedroom at the rear of the home also has an ensuite. The remaining bedrooms are spacious with built in robe and are serviced by a central bathroom.
At the heart of the home lies the stylish kitchen fitted with tiles splash back, and sleek 40mm stone benchtops. Equipped with stainless-steel appliances and a walk-in pantry, this culinary space seamlessly integrates with the family room, ideal for entertaining guests while preparing delectable meals. Adjacent lies the alfresco area, an enchanting setting for gatherings under the stars or weekend barbecues.
Highlights & other features:
• Refrigerated Cooling & Heating
• 40mm Stone benchtops
• Fully Tiled bathrooms
• Soft Close Drawers
• Laminated Floors throughout the house
• High ceilings
• Dishwasher,
• LED Lights
• Quality Blinds
• Digital lock at front door
• Good Storage
• Double garage with internal access evaporative cooling
• Quality blinds and window furnishings
Conveniently positioned in a quiet location with the proximity to the proposed shopping precinct including Coles, Beveridge Primary School, Kindergarten, Community Centre, Wallan Secondary College, Hume Freeway and Wellington Square Shopping Centre. Short walk to Club Mandalay Golf course, restaurant, gymnasium, pool, and tennis courts.
If you're looking for a home that ticks all the boxes in terms of style, functionality, and location, don't miss the opportunity. For more information about this property please contact Inder Singh on 0406 104 794.
DISCLAIMER: All stated dimensions are approximate only. Particulars given are for general information only and do not constitute any representation on the part of the vendor or agent. Every care has been taken to verify the accuracy of the details in this advertisement, however, we cannot guarantee its correctness. Prospective purchasers are requested to take such action as is necessary to satisfy themselves with any pertinent matters.
Property features
Ensuites: 2
Land details
What's around Egret Street
Inspection times
 View more
View more View more
View more View more
View more View more
View moreContact the real estate agent

Inderpreet Singh
LJ Hooker - Wallan
Send an enquiry

Nearby schools in and around Beveridge, VIC
Top reviews by locals of Beveridge, VIC 3753
Discover what it's like to live in Beveridge before you inspect or move.
Discussions in Beveridge, VIC
Wondering what the latest hot topics are in Beveridge, Victoria?
Similar Houses for sale in Beveridge, VIC 3753
Properties for sale in nearby suburbs
- 4
- 3
- 2
- 392m²