Spectacular and Opulent custom built family residence offering a luxurious lifestyle and alluring street appeal is just a hint of what to expect once you step inside this amazing home.
Built in 2008 this spectacular property is stylish modern and has had no expense spared. If your a family seeking a resort lifestyle that can appreciate quality on a grand scale look no further.
Lower Level-
- Large vaulted ceiling formal lounge/home theatre.
- Separate Study/Home office or guest 5th bedroom.
- Stunning restaurant standard kitchen, Bosch steam oven, Delonghi built in coffee machine,
900 mm 6 burner gas cooktop, Bosch oven, Miele dishwasher, stone benchtops and
an abundance of cupboard and storage space.
- Laundry with built in cupboards and laundry chute from upper level.
- Bathroom.
- Formal Dining area.
- Enormous family room overlooking dining area, kitchen and outdoor living area.
- Resort style living area, wood grain tile flooring, ceiling fan, gas heater, motorized blinds,
pizza oven, two door fridge and bbq.
Upper Level-
- Picture window study, sliding door leading to balcony enjoying tranquil view.
- Master bedroom with walk in robe, parents retreat, executive master ensuite, laundry shute
and ceiling fan.
- Spacious bedroom two, stunning view to street scape, built in robe and internal access to
main bathroom creating a second ensuite on offering.
- Large double third and fourth bedrooms adjoining shared large walk in robe-dressing
room, plus built in robe to bedroom three.
- Large sparkling bathroom with spa.
Outside-
- Spectacular private circular driveway.
- Manicured landscaped front and rear gardens.
- Double garage under main roof, automatic panel lift door and roller door access to second
rear garage and additional parking.
- 6.8 x 6.3 high pitched gabled decked poolside entertaining area.
- 5.8 x 3.9 Pool house or storage shed.
- Sparkling in ground pool.
- Enormous flat lawn area perfect for family cricket matches.
- Vegie Patch.
Additional features-
- Prestigious double door entrance leading to porcelain tiled living areas.
- Glass panels and stainless steel balustrade staircase.
- Ducted Vacumming.
- Stone Benchtops to all wet areas.
- 10 Kilowatt Solar system.
- 3 Phase Power.
- N.B.N.
- Pumped Rain Water Tank.
- Irrigation system.
- Ducted reverse cycle air conditioning.
- Ducted evaporative air conditioning.
- Ceiling fans to all bedrooms.
- Gas log fire place.
- Rinnai continuous flow hot water service.
- Electric Blinds to Alfresco.
- New carpets, soft furnishings and internal painting.
Located within walking distance to picturesque historical township of Tea Tree Gully, Banksia Park International High School, St Davids Primary School, Banksia Park Primary School. Recently refurbished St Agnes Shopping Centre, Medical Centre and Fairview Green Shopping Centre are both close by. Bus stop close by will take you to Modbury O'Bahn interchange and a short picturesque trip to heart of CBD. Stones throw to Anstey Hill Recreational Park and walking trails at base of beautiful Adelaide hills. Fox and Firkin, Tea Gully Hotel, Restaurants are all close by, so if living in a resort styled home or on vacation lifestyle is what your looking for look no further.
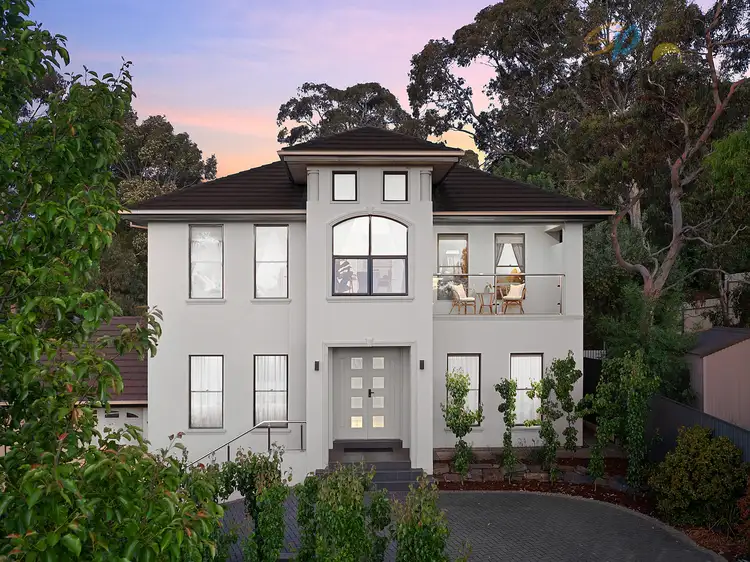
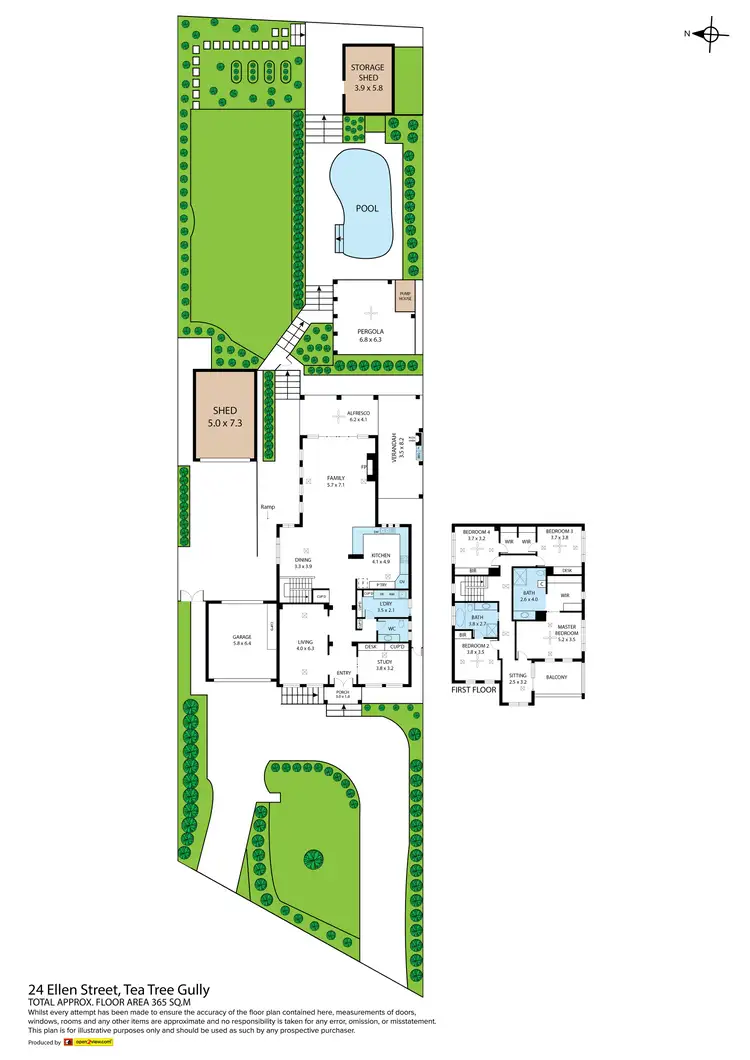
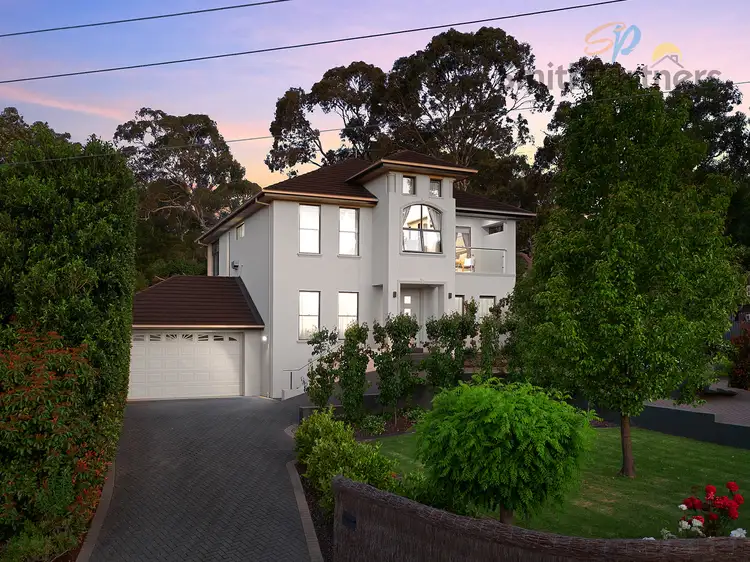
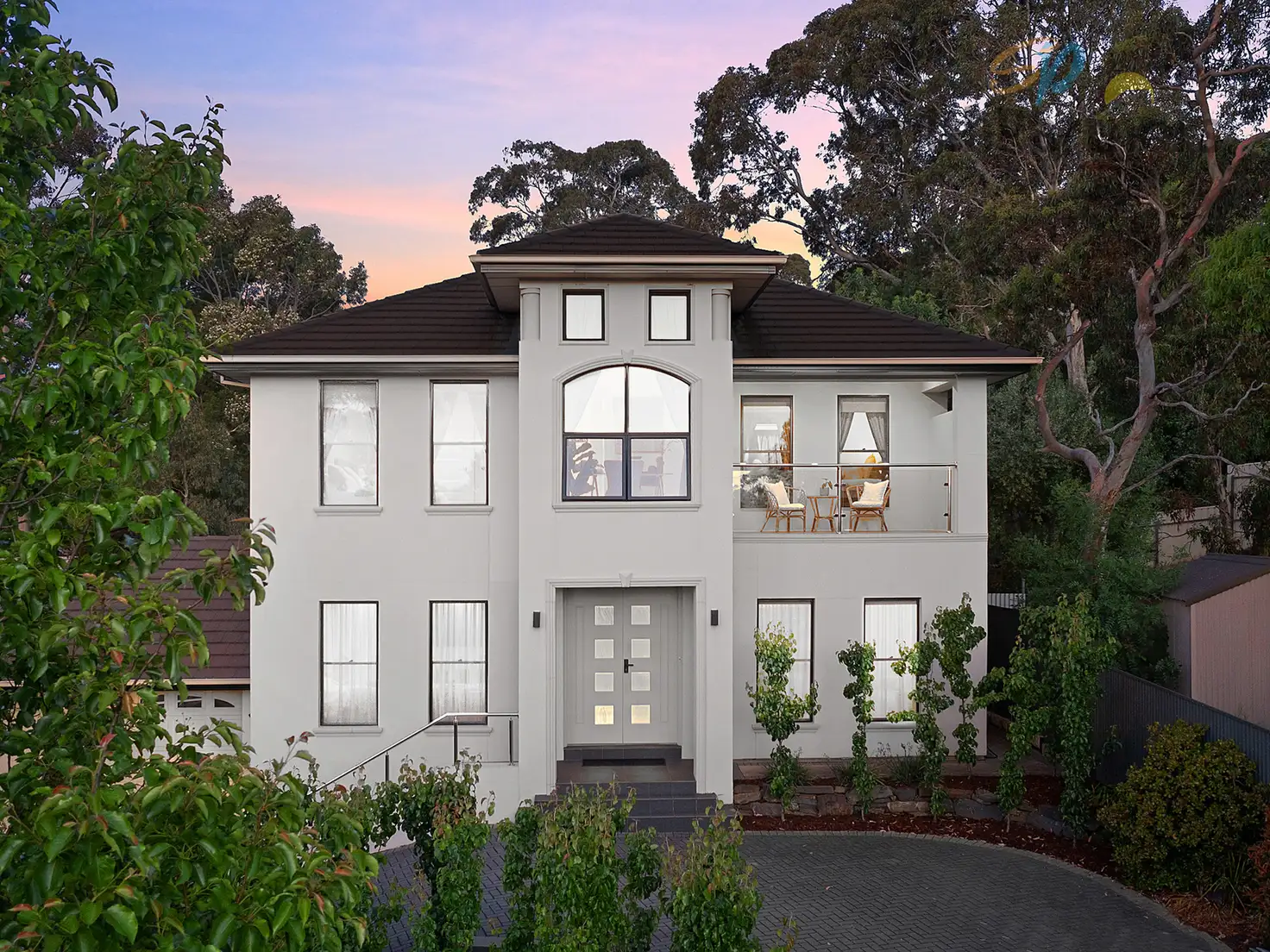


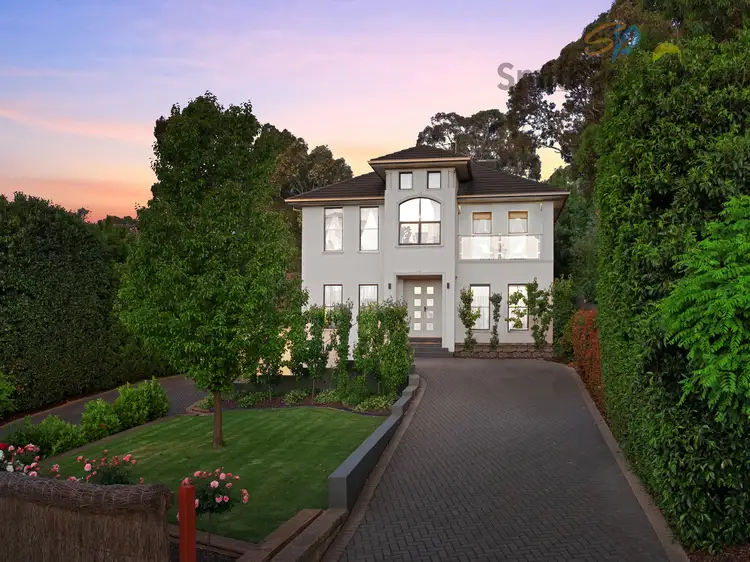
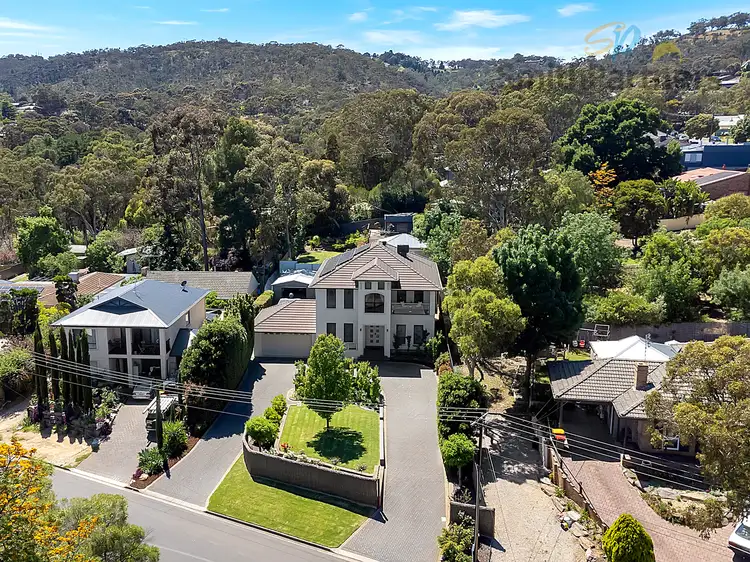
 View more
View more View more
View more View more
View more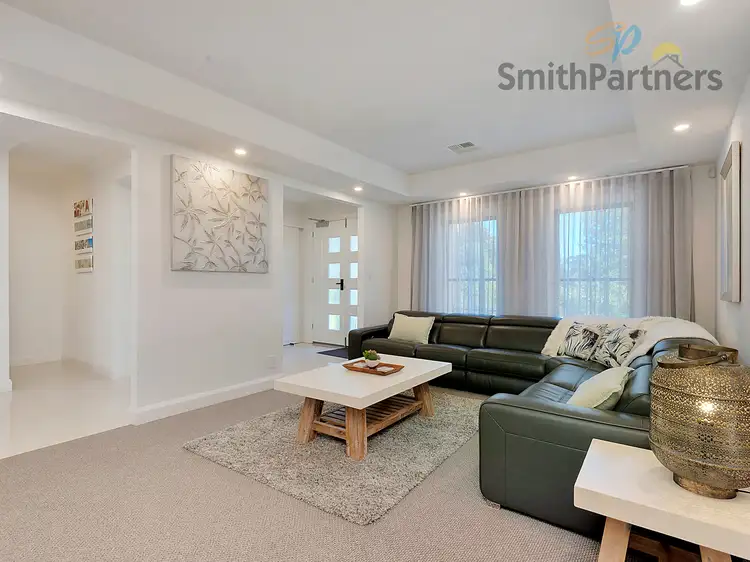 View more
View more
