HOME OPEN CANCELLED (28/10/2023) | PROPERTY UNDER OFFER
Nestled within the charming suburb of Willagee, this extraordinary property embodies the epitome of a dream home that discerning buyers have been tirelessly searching for. Situated on an elevated 789 m2 of land, this residence offers an abundance of space for any family.
As you step through the entryway, you will notice the high ceilings and stunning timber floors. Down the hallway through French doors, you'll be welcomed into a sprawling open-plan kitchen, dining and living space. The very functional kitchen boasts sleek Caesarstone benchtops, soft-closing cabinetry, a stunning glass splashback and premium SMEG appliances, including induction cooktop, electric oven and dishwasher, not to mention the generously-sized walk-in pantry. That's sure to please any culinary enthusiast!
The main bedroom is an oasis of comfort and style, featuring a walk-in robe and well appointed ensuite bathroom complete with a walk-in shower, vanity and a separate WC. In addition, this space also offers direct access to the rear garden, creating a private retreat within your own home.
Two generous queen-sized bedrooms, each with built-in robes share the second bathroom, and separate WC, ensuring convenience for daily routines.
For those looking for an additional space, an ample study is situated at the front of the home with sliding doors from the hallway and double doors that open to the front porch.
Stepping through the magnificent bi-fold doors, you'll discover a vast alfresco area that beckons for summer soirées and quality time spent with loved ones. This outdoor haven is complemented by a sprawling artificial grassed area that keeps maintenance to a minimum. Additionally, it features a built-in gas barbecue, complete with a gas crab boiler, sink with a hot and cold flickmixer, creating the perfect space for hosting unforgettable gatherings.
Completing this remarkable property is a versatile powered workshop / storage area, complete with its own WC and an outdoor shower for washing down after a day on the boat or at the beach.
Enjoy the quiet yet central positioning of this home with numerous parklands such as Winnacott Reserve and Frederick Baldwin Park within walking distance. Kardinya and Winthrop Primary School and Carrawatha Primary School are both within 5-minutes of the home, and secondary schooling such as Corpus Christi College and Melville Senior High School are also close by. Murdoch Unitversity, St John of God Murdoch and Fiona Stanley Hospital less than 5 minutes away. A 10-minute drive will take you to Westfield Booragoon and South Beach with the heart of Fremantle a short 9 minute drive away.
Additional features
- Fully insulated
- 32C high ceilings throughout
- Timber floors in main living areas
- Woollen carpets in the bedrooms
- Ceiling fans in bedrooms
- Evaporative airconditioning throughout
- 2 Negus points for gas heating
- Broom closet, linen cupboards, internal storage
- Security system
- NBN connected
- Surround sound speakers, plus speakers + aerial point in alfresco
- Wired by Intelligent Homes
- Built in gas barbeque with gas crab boiler and sink
- Solar panels
- Secure yard
- Ample storage
- Autoreticulation
- Double garage
- Space for the boat and the caravan!
For more information on this property, please contact Jac Fear | Karen Firth Team today.
We look forward to welcoming you.
Council Rates | $2,134.77 pa
Water Rates | $1,454.79 pa
Land Area | 789 m2
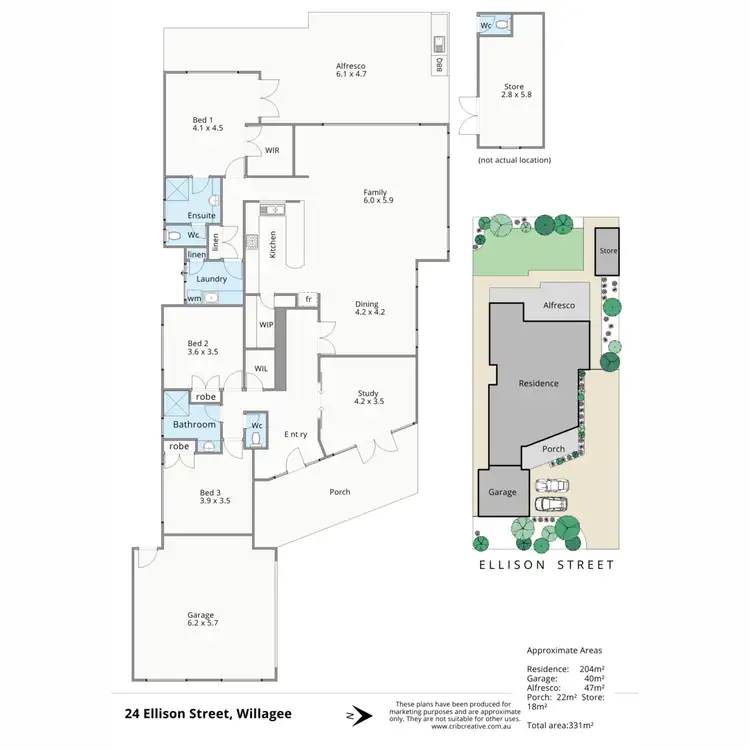
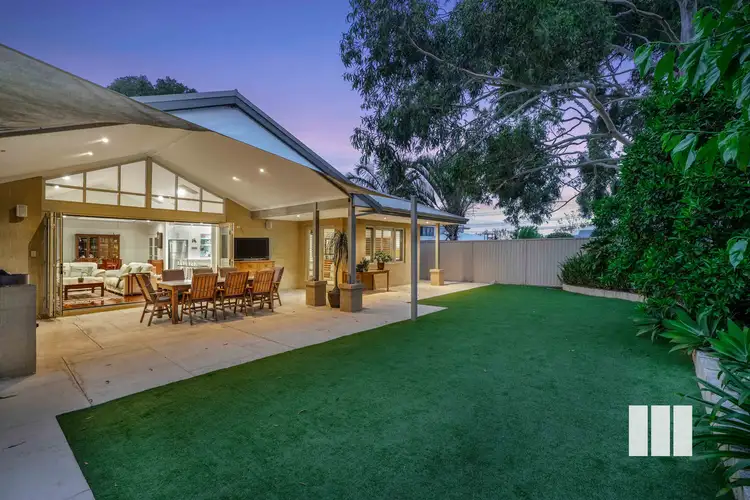


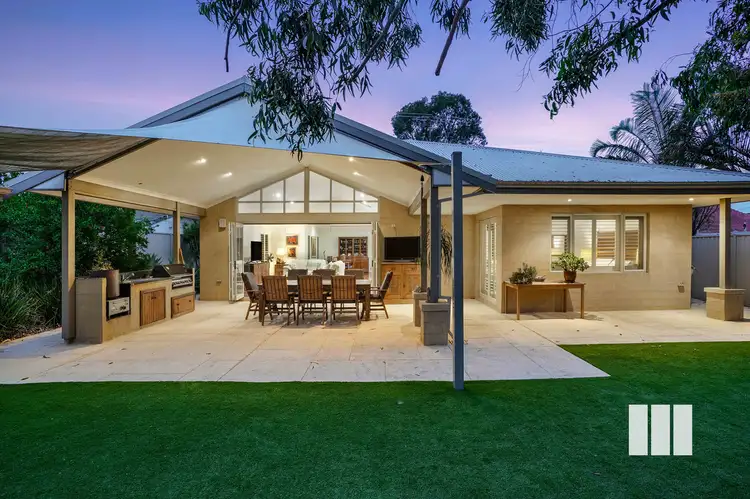

 View more
View more View more
View more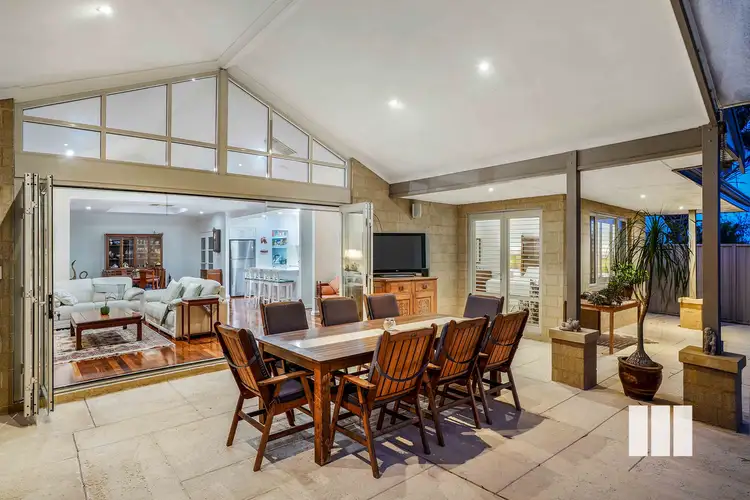 View more
View more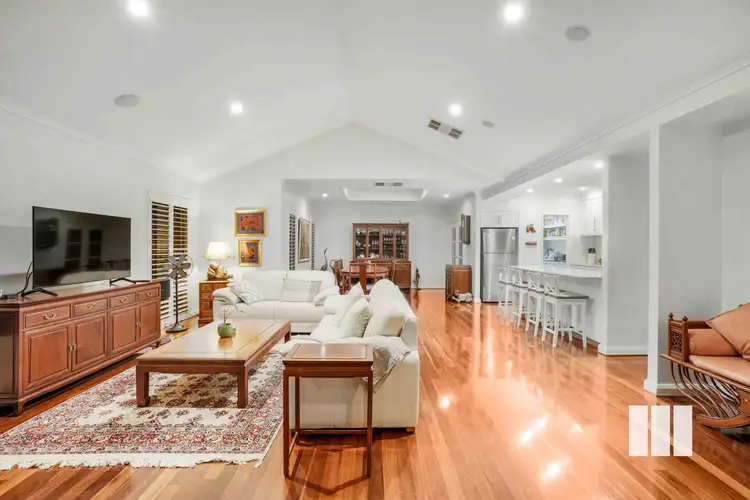 View more
View more
