Neighbourhoods in which to nurture your growing family do not come much better than Mckail. Fully of modern houses, lush parks with colourful play equipment, bike paths and an atmosphere of safety and friendliness, its suburbia at its best. This classic, a suave, spacious and easy to maintain beauty is the perfect choice for getting into the suburb and providing your family with a fun and fabulous upbringing.
Its roadside appeal is palpable, with a winning combination of sandstone toned brick, mocha roof and remote garage and feature panels of wood in the eaves and peeking through the timber venetian clad feature windows.
A blanket of turf and garden beds of contemporary structure plants provide a leading line to the front veranda entrance.
Stepping inside, a spacious entrance hall greet you, with wood look flooring and a neutral palate that allow you to introduce pops of colour through artwork or statement furniture.
The master suite sits to the right of the entrance, tucked away and private, and featuring modern beige carpet, triple feature windows with timber blinds, huge built in robes and an ensuite that is twice the size of regular homes.
Its sleek design includes a corner shower, a gloss white curved basin and storage vanity with frosted glass doors, huge mirror and a toilet.
Directly across the way, movie buffs will be weak at the knees seeing the formal cinema style lounge room that lies beyond double glass doors. A mushroom feature wall provides a sultry feel to the room, with down lighting to emphasise the theatre feel.
No family home would be complete without an open plan living area for socialising, meal preparation and kicking back, and this one is a whopper! A reverse cycle air con unit hovers over the area, which is big enough to accommodate lounge, dining and games as well as the gourmet kitchen. Again, the use of a deep mushroom toned feature wall brings character and warmth to the space, offsetting the vibrant white of the kitchen and complimenting the mocha feature drawers within the space.Dynamically designed, housing more than enough storage, and effortlessly in vogue, the kitchen is undoubtedly designed with family in mind, but with more than enough class! The stainless steel oven and stove tie in with stainless steel handles, while overhead cabinets, huge pantry and a wraparound breakfast bar wrap it up nicely.
The kids bedroom wing is located down a separate hallway, and none of the three remaining bedrooms have skimped on space; each a generous queen size with built in robes and classic neutral decor. They share the family sized bathroom, with a deliciously deep bath, separate shower and stylish vanity.
A huge linen closet also lies in the hallway, along with the open style laundry with additional storage, separate toilet and outdoor access.
Family play has been thought of outside too- with a huge al fresco patio providing a venue for summer nights of barbeques and the blank canvas yard a great place for backyard ball games.
Drive through access from the double remote garage is a handy feature for those larger toys.
Guaranteeing smiles for the whole family- make your start and grow here.
What you should know:
- Modern and dynamic family home
- 671 sqm block
- Remote garage with drive through
- Walk or ride to parks- great neighbourhood
- Spacious with sleek classic decor
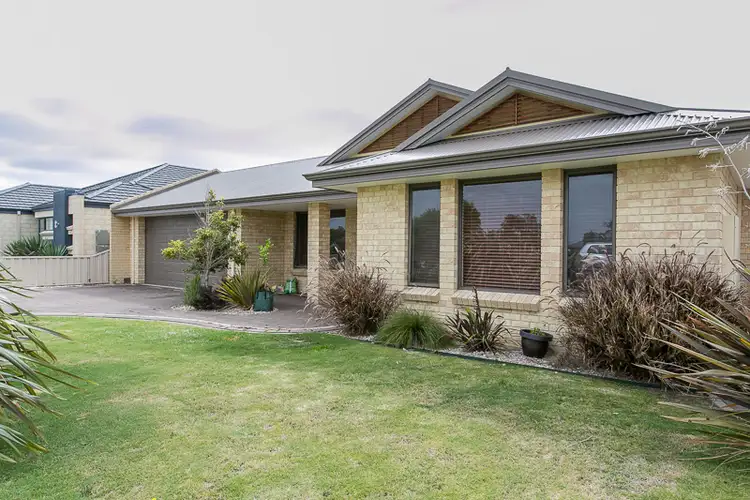
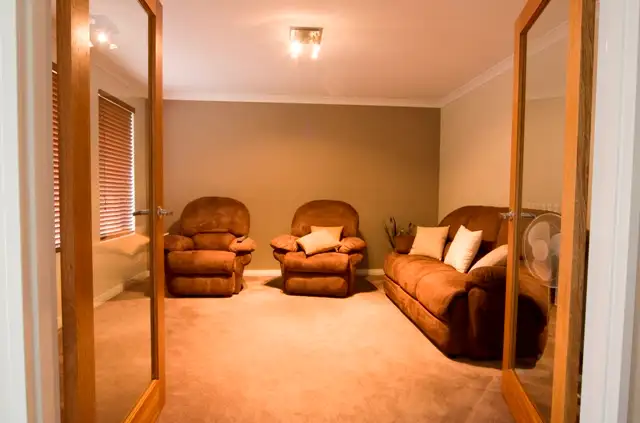




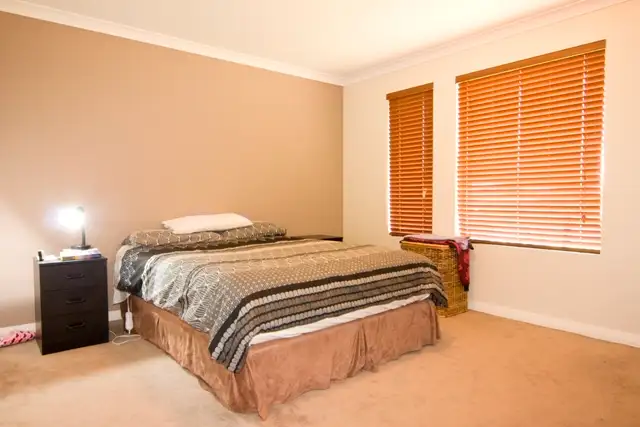

 View more
View more View more
View more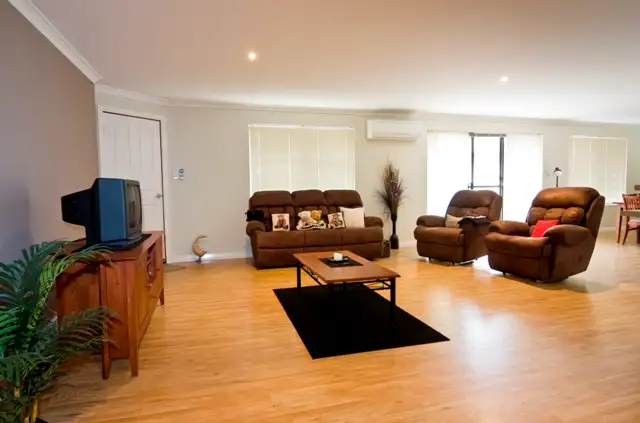 View more
View more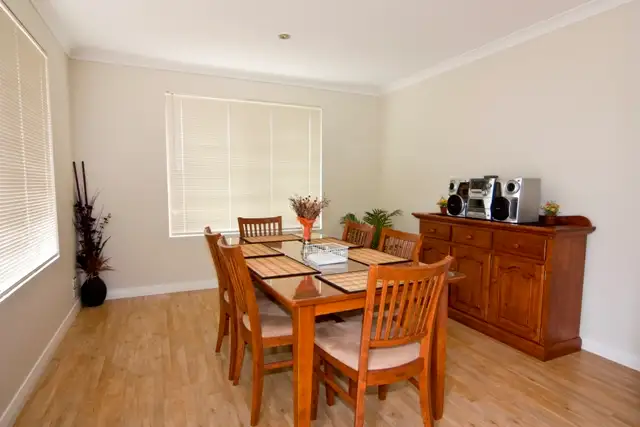 View more
View more
