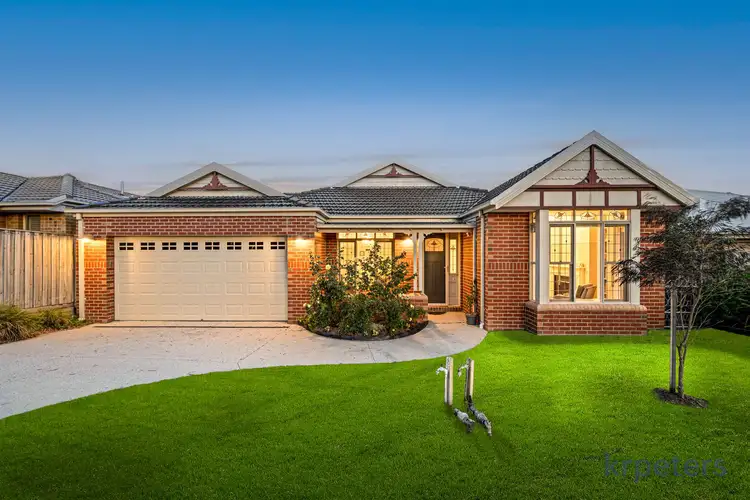A showcase of luxury, space and sophistication this pristine single storey residence set on prime 538 m2 residential allotment will immediately impress.
Offering a total of 32.83 squares this 8 year old Premier builders prestige home is superbly positioned North of the Princes Highway in the most sought after Timbertop Estate. First impressions are lasting impressions with front veranda, lead light & box garden windows to the front facade adding to the appeal.
Step inside and be charmed with the formal entry, high ceilings, ornate cornices and hardwood polished floorboards. A cosy living room with fireplace and study or fourth bedroom are well located and havens to the front garden .
The master bedroom with double doors features a walk in robe with his / hers robes, stunning en-suite with double vanities, full length shower & W.C.
The centerpiece of the home is the gourmet kitchen with butlers pantry, separate scullery, upmarket appliances including 900mm induction hot plates and deep under bench oven. There are four separate entertaining areas that combine to make this home an entertainers dream. The 5.2m x 6.5m family room is the main area which connects the generous meals area 3.3 m x 4.1 m and the separate rumpus / theatre room 4.1 m x5.2 m.
The external alfresco 3.5m x 4.7m adds to the overall appeal as it connects to all the living areas and adds to outdoor/ living area that the home offers.
The study features full length, built-in 3.6m desk, complimented with draws and overhead shelving, is nicely positioned of the family and comes complete with NBN connection. A separate zone at the rear offers generous size bedroom 2 & 3 with built in robes, main bathroom with rectangular spa bath, stone top vanity and shower.
Luxury features include:
- Gas log fireplace in front lounge room
- Genuine Fire Streak timber flooring
- Security doors with safety wire
- Built-In bookcases in lounge and family room
- Picture rails throughout the home
- 135mm replica Victorian skirting boards
- Replica Victorian window trims
- Fretwork to loungeroom, hall, study and office
- Double timber doors to master suite and rumpus room that are 2.34m in height
- Ceiling roses
- Stained glass windows
- Roller block out blinds and scrim blinds to windows
- Water connection for refrigerator in butlers pantry
- Fisher and Paykel Induction Cooktop and Chef's Oven
- Quantum Quartz benchtops throughout the home
- Downlights and dimmer switches
- Brivis heating (gas) cooling (electric) and ducted heating for comfort all year round
- Gas hot water Rinnai split solar
- Rectangular spa bath in bathroom
- Double remote control garage with internal entry, wide rear roller door to backyard plus laundry trough with both hot and cold water
- Established garden with lemon, lime, orange and plum tree's
- Landscaped front and rear yards
Within close proximity to Orchard Park Primary & St. Brigids Primary School, Heritage College, plus many more public and private school options, Rise Medical Centre, brand new IGA, Goodie Two Shoes dessert bar and High Horse Cafe, Officer & Beaconsfield shopping precincts, Officer railway station & public transport, and M1 freeway access. Do not miss your opportunity to own this one of a kind property!
CLOSING DATE SALE TUESDAY 25th FEBRUARY at 3.00pm








 View more
View more View more
View more View more
View more View more
View more
