Price Undisclosed
5 Bed • 3 Bath • 5 Car • 759m²

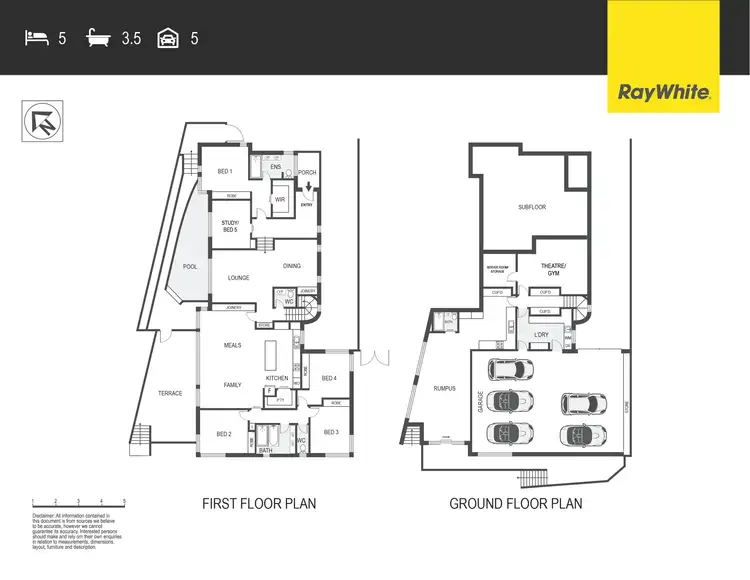
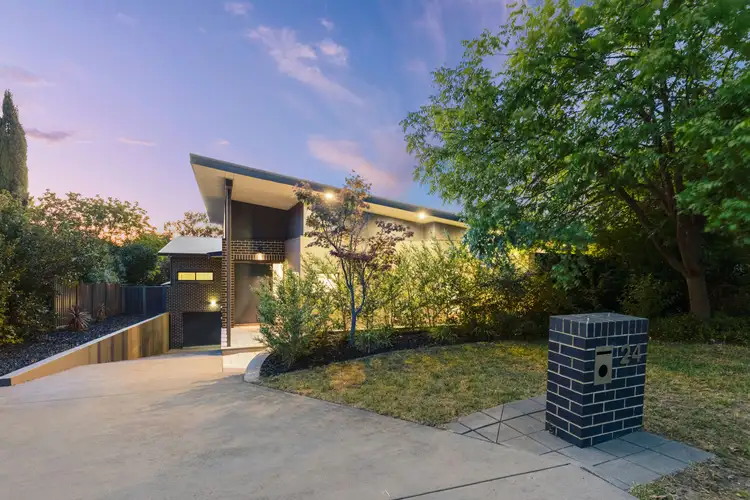
+24
Sold



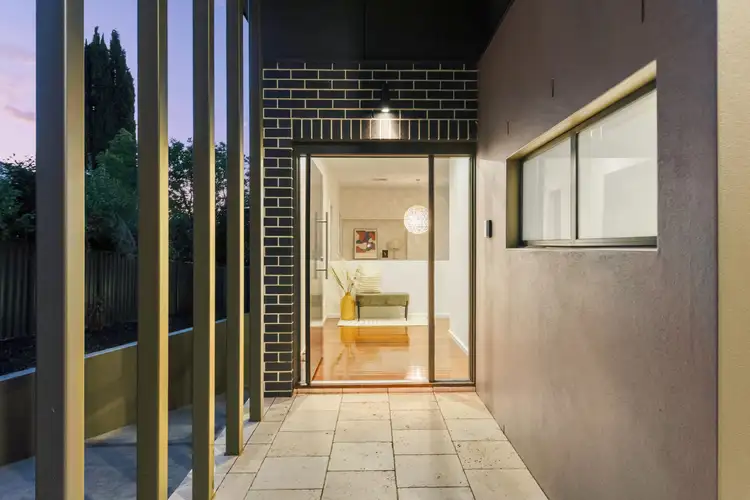
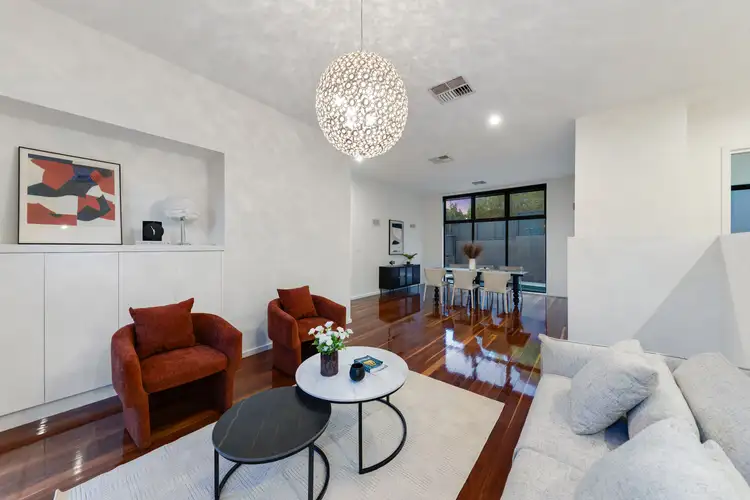
+22
Sold
24 Fergusson Crescent, Deakin ACT 2600
Copy address
Price Undisclosed
- 5Bed
- 3Bath
- 5 Car
- 759m²
House Sold on Thu 26 Jun, 2025
What's around Fergusson Crescent
House description
“Contemporary Inner South Family Entertainer”
Building details
Area: 414m²
Land details
Area: 759m²
Interactive media & resources
What's around Fergusson Crescent
 View more
View more View more
View more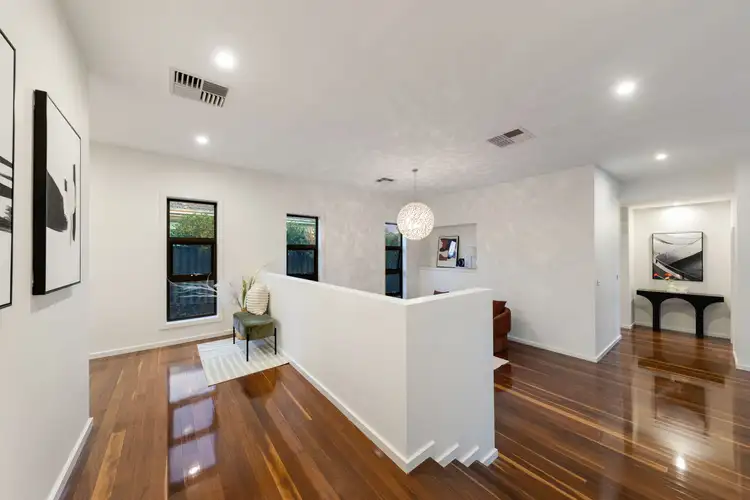 View more
View more View more
View moreContact the real estate agent
Nearby schools in and around Deakin, ACT
Top reviews by locals of Deakin, ACT 2600
Discover what it's like to live in Deakin before you inspect or move.
Discussions in Deakin, ACT
Wondering what the latest hot topics are in Deakin, Australian Capital Territory?
Similar Houses for sale in Deakin, ACT 2600
Properties for sale in nearby suburbs
Report Listing

