Welcome to your dream home – a meticulously renovated double-storey residence that seamlessly blends modern comfort with timeless elegance. Nestled in a serene neighbourhood, this home exudes warmth and charm from the moment you step through the door.
Upon entering, the first of two inviting living areas unfolds before you, revealing a light-filled haven adorned with premium finishes and a neutral colour palette that creates a soothing atmosphere throughout and provides ample space for relaxation and entertainment. Strategically positioned near the entrance, this area offers versatility for use as a formal lounge room, media room, or even a home office. The open living room seamlessly connects to the well-appointed kitchen, forming the heart of the home – an ideal space for entertaining guests or enjoying quality family time.
The kitchen itself is a masterpiece of modern design, featuring sleek and abundant cabinetry, top-of-the-line appliances, stone bench tops, walk-in pantry, and a central island that doubles as a breakfast bar. The seamless flow between the kitchen, dining, and living areas enhances the sense of openness and connectivity. Awash with natural light, the large dining and family room features a cosy gas-log fire and modern VJ panelling.
The master bedroom is a true retreat, featuring a fully-renovated ensuite bathroom with a double-basin vanity and large shower, walk in robe and a private balcony. Imagine waking up to the gentle rays of sunlight filtering through the balcony door, creating a serene and inviting ambiance.
Two additional large bedrooms, equally well-appointed, offer comfort and privacy for family members or guests. The open retreat/study, located on the upper floor, provides a quiet and inspiring space for work or an additional living space perfect for a kid's retreat. The fully-renovated main bathroom features a luxurious free-standing bath and large shower.
One of the highlights of this home is the expansive timber outdoor decking area and beautifully landscaped gardens – a perfect extension of the living space. This outdoor entertaining area is destined to be the hub of social gatherings, offering a picturesque setting for alfresco dining, barbecues, or simply unwinding with a good book. Complete with fruit trees and vegetable garden, this is the perfect outdoor space.
Practical features such as a double garage, a well-equipped laundry, Asko dishwasher, vacuum system, alarm and security camera, modern light fittings, window furnishings, and heating and cooling systems ensure that this home is not just aesthetically pleasing but also functional and efficient. The property has been impeccably maintained, reflecting a commitment to quality and longevity.
Situated close to essential amenities, including schools, transport, shopping centres, and recreational facilities, this home offers the perfect balance of convenience and tranquillity.
Whether you're a growing family or someone who appreciates the finer things in life, this renovated double-storey home is a testament to refined living. Don't miss the opportunity to make it your own and experience the epitome of comfort and style.
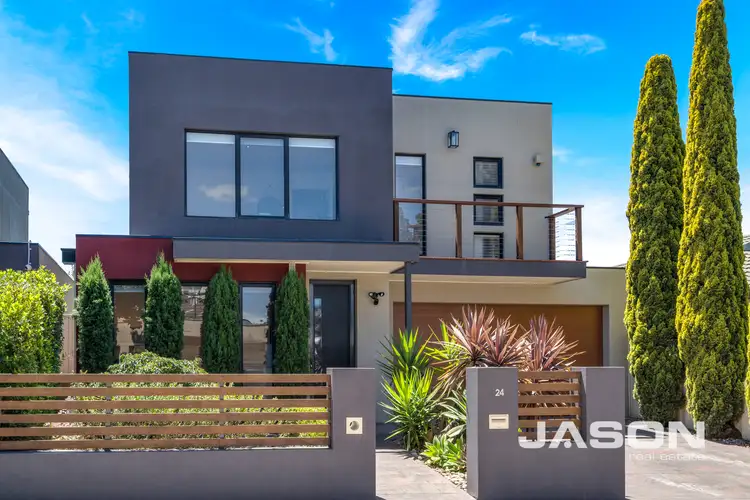
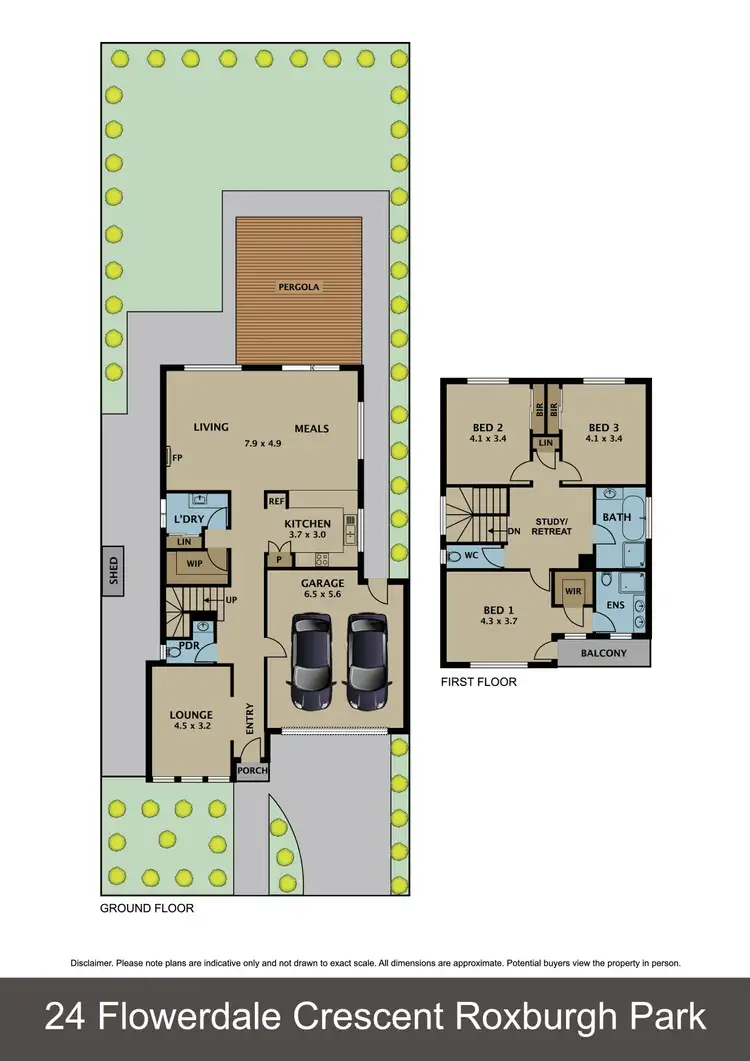
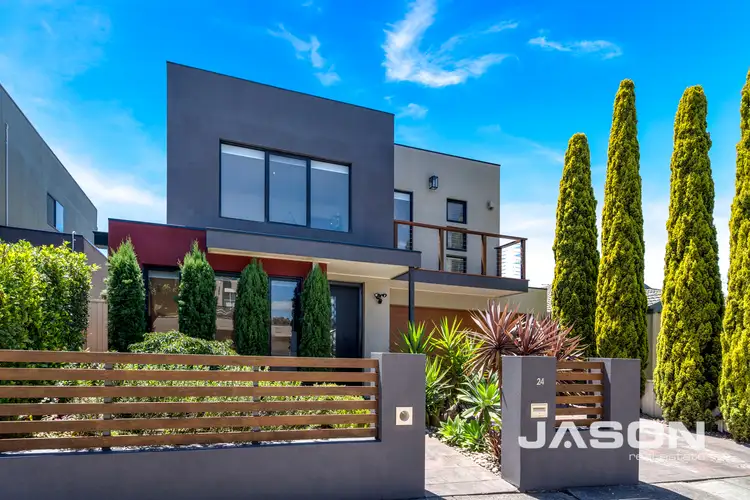
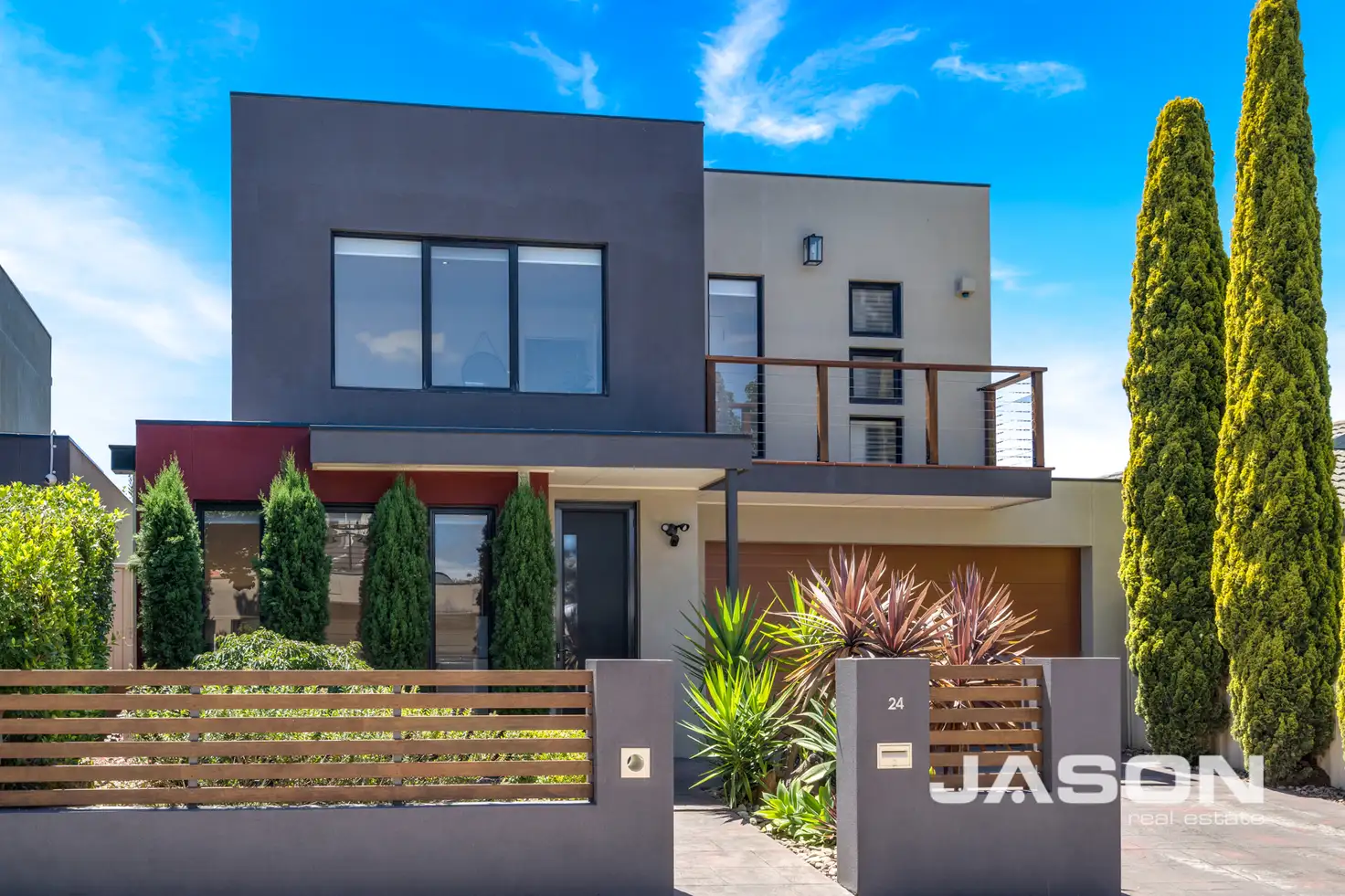


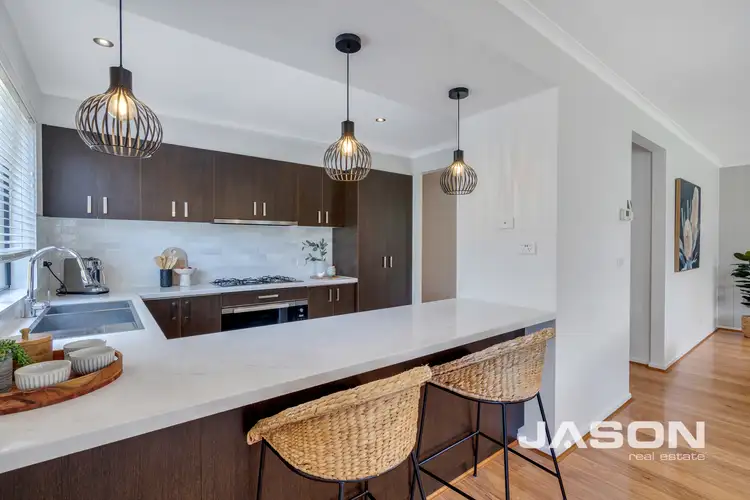
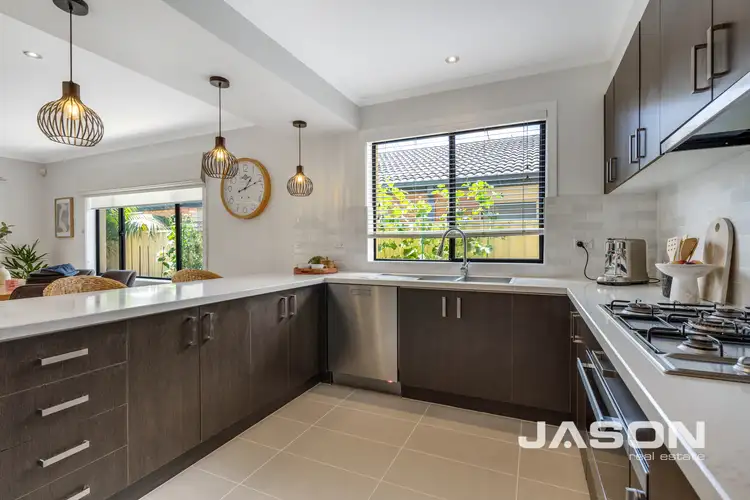
 View more
View more View more
View more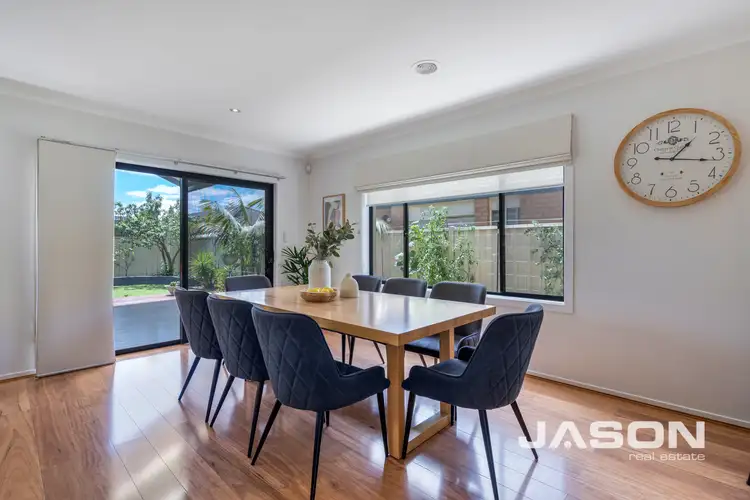 View more
View more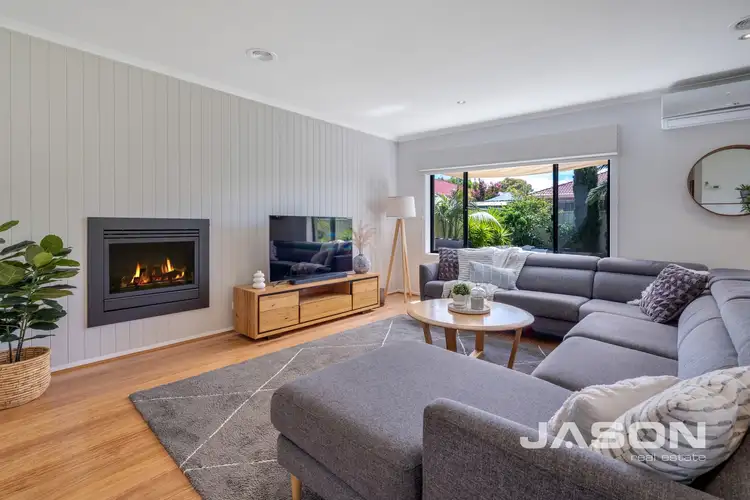 View more
View more
