Introducing 24 Forestlea Street Bracken Ridge… This extraordinary property offers a unique architectural design and features a detached studio, all nestled within the tranquil Elizabeth Park Estate.
With its distinct personality and mid-century charm, this custom-built Chalet Style home sets itself apart from the standard Brick & Tile houses.
Designed by an architect for himself in approximately 1984, this stunning home spans two spacious levels and offers in total 4 or 5 bedrooms / 3 bathrooms on a flat private 854m2 block.
Recently renovated to perfection, the residence boasts a blend of modern updates and original preserved character; right down to the featured "rain chain" downpipes.
With a super wide frontage, there's plenty of side room for a caravan, trailer and a boat, while the driveway and carport accomodates 2 large cars.
As you step inside, you'll be greeted by high cathedral ceilings that create an open and airy atmosphere. The lower level features double brick featured walls and a sunken lounge, exuding a sense of warmth and sophistication.
The beautiful new kitchen, complete with a 900mm cooktop and oven, is a chef's delight. Additional highlights include a separate dining area, a spacious family room that could also function as a large downstairs bedroom, and a brand new renovated bathroom with integrated Laundry.
Enjoy outdoor entertaining on the covered rear patio, perfect for hosting gatherings with family and friends.
Upstairs, the mezzanine floor showcases an outstanding loft bedroom with ample storage, providing a peaceful retreat.
The master bedroom offers air-conditioning, built-in robes, and a private Juliet balcony, while the third bedroom also features built-in robes and its own Juliet balcony too.
Completing the upper level is another renovated bathroom and study nook area, adding to the home's functionality and style.
In addition to the main residence, a separate studio accommodation or home office awaits.
With its own private entrance, this detached space features a comfortable sitting room or lounge area, a bedroom, a full-size bathroom, and room for a kitchenette. It presents endless possibilities, whether for accommodating guests, running a home-based business, or embracing a creative space.
The property also boasts a detached storage shed in the rear yard, offering ample room for all your storage needs. The beautiful backyard presents an opportunity to install a pool or extend your outdoor living spaces allowing you to create your own private oasis.
Furthermore, the dry block is unaffected by floods or stormwater overflow, ensuring peace of mind.
Situated close to natural attractions such as the Bracken Ridge Creek Bird Hide, Tinchi Tamba Reserve, and Deep Water Bend Reserve, this location offers a serene lifestyle with access to beautiful outdoor spaces.
Families will appreciate the convenience of being in the catchment areas for Nashville State School Brighton and Bracken Ridge State High School on a few minutes walk.
With its prime position, this property offers easy access to the Sandgate Train Station, approximately 2km away, providing convenient transportation to the City, Southbank, and surrounding suburbs.
Brisbane North Institute of Tafe is approximately 3.9km away, making it ideal for students and professionals.
You'll also enjoy quick and easy access to various arterial roads, ensuring a seamless commute. Within minutes, you can reach the waterfront at Brighton or Sandgate, as well as the Deagon Wetlands Reserve. The bustling Bracken Ridge Village, with its shopping center, restaurants, and retail stores, is a mere 7 minutes away.
Don't miss the opportunity to own this exceptional property, where unique design, versatility, and a sought-after location come together to create a truly remarkable living experience.
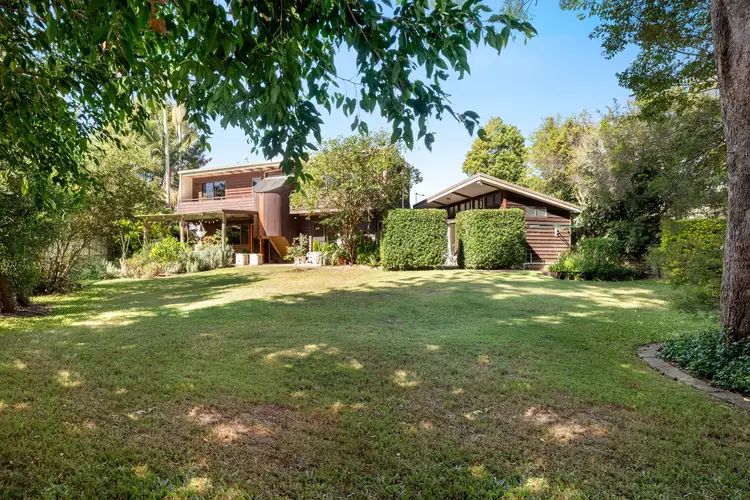
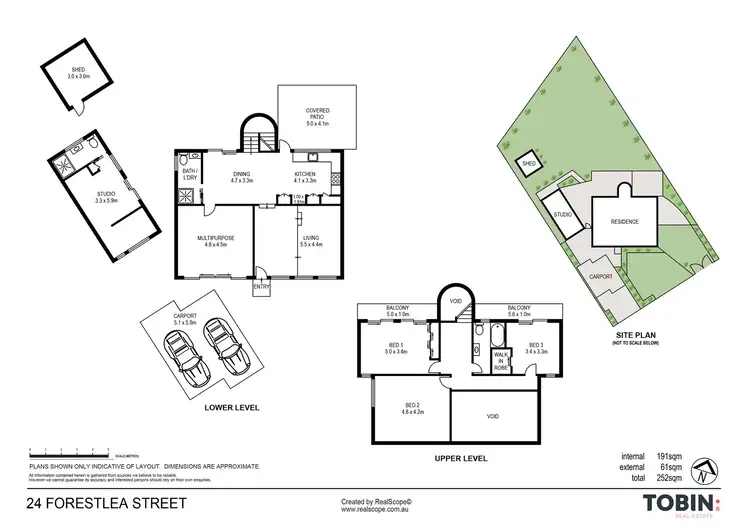
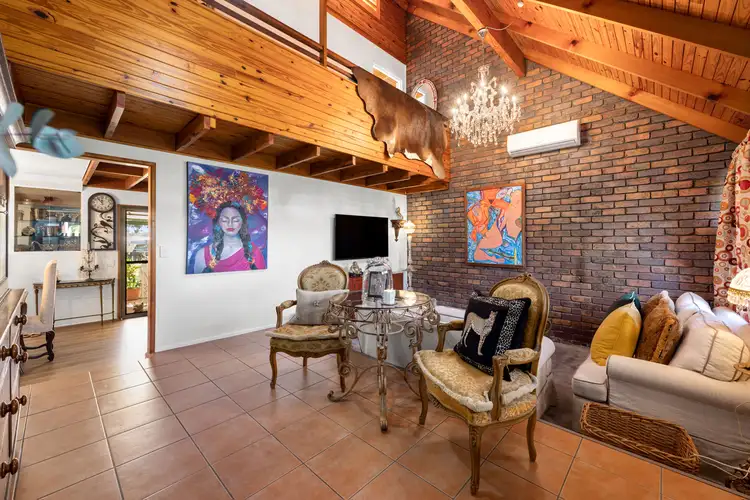
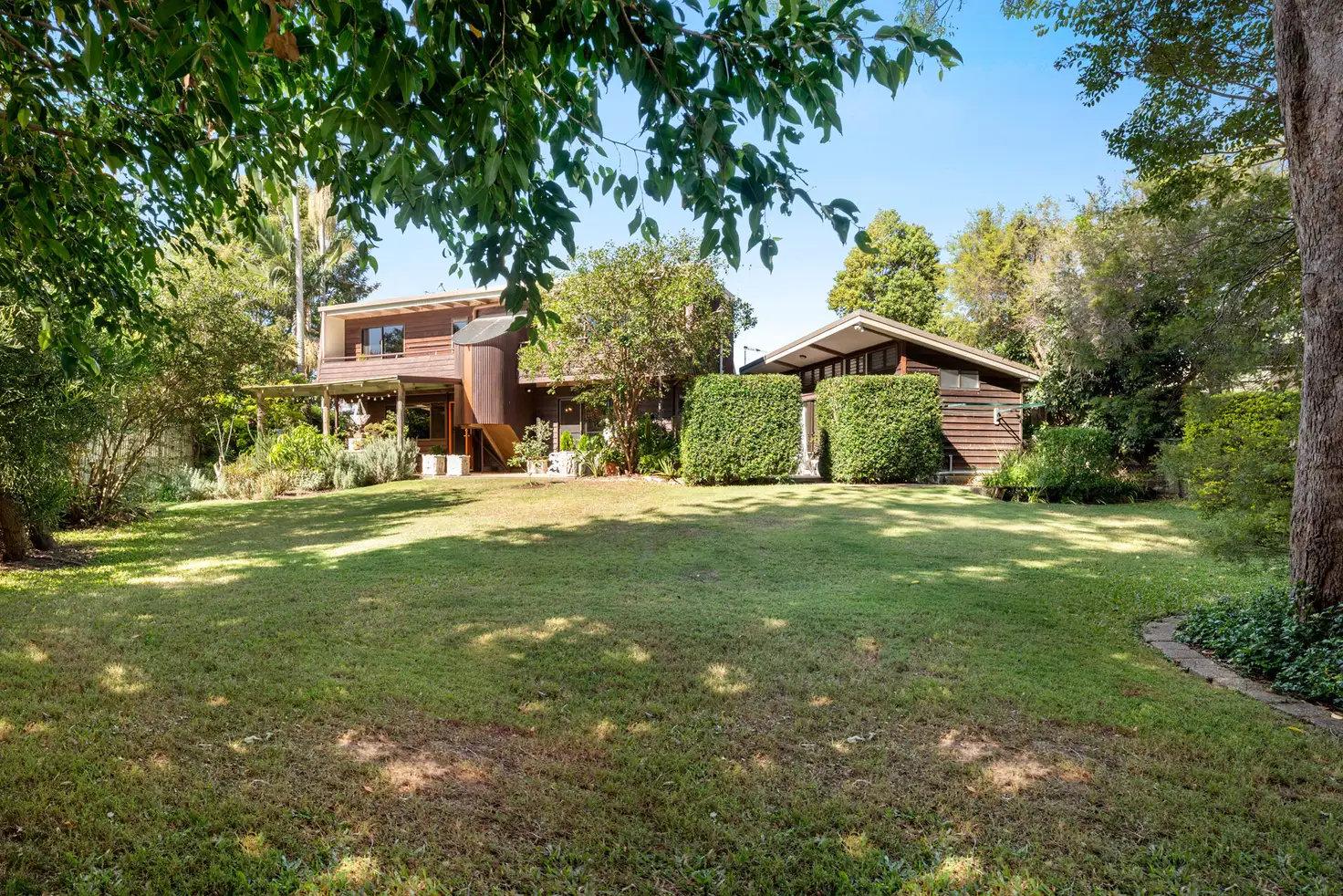


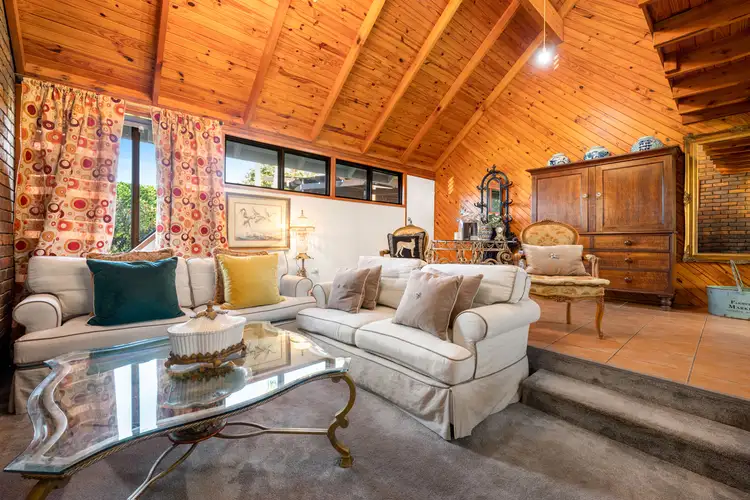
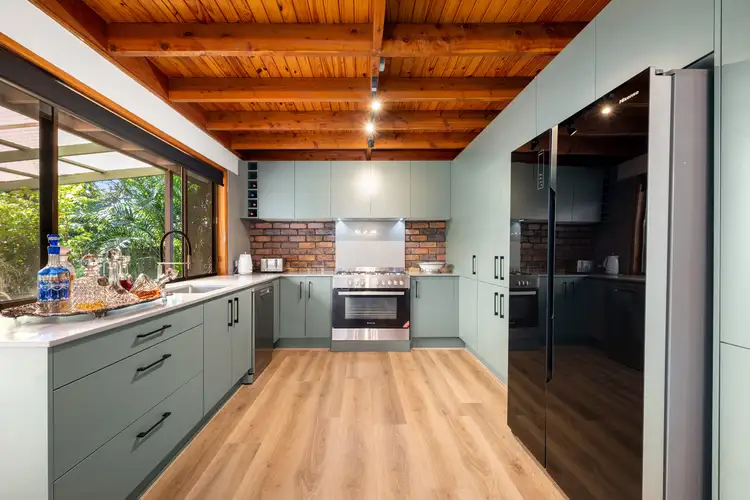
 View more
View more View more
View more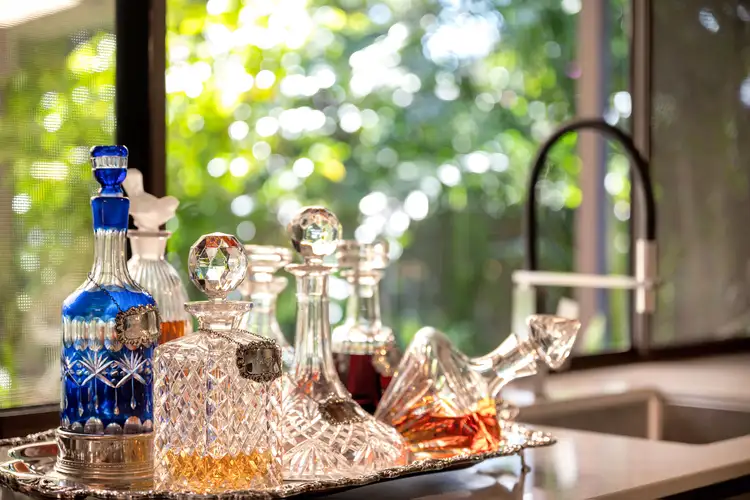 View more
View more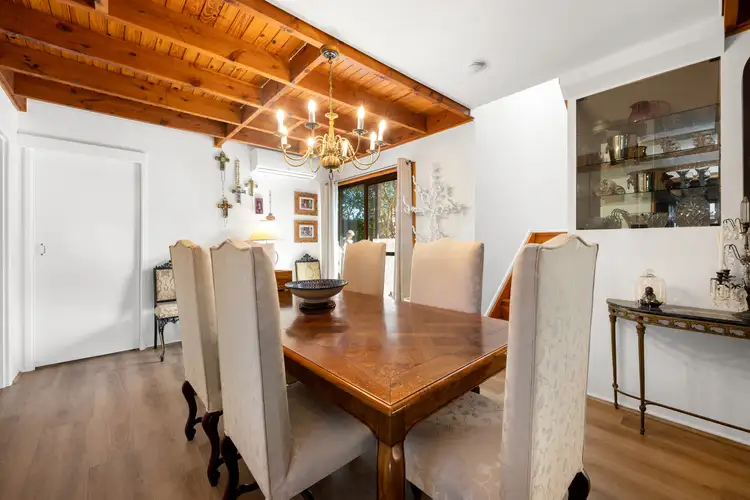 View more
View more
