Say hello to timeless charm and everyday ease. Tucked into a quiet cul-de-sac, this well-kept home offers a beautiful balance of character, comfort and functionality—ideal for those craving relaxed living with just the right amount of space. From the welcoming front garden to the private alfresco retreat, there's plenty here to fall in love with.
Inside, the layout is both practical and warm. Three carpeted bedrooms are positioned for privacy, including a generous master with a walk-in robe, ceiling fan and tiled ensuite. Bedroom two features a built-in robe, while all are serviced by a central bathroom with a built-in bath, separate shower and a separate toilet for added convenience.
The heart of the home is all about connection. The open-plan kitchen, meals and living zone brings everyone together under tiled floors and soft natural light. The kitchen blends modern functionality with timeless style—featuring white cabinetry, an induction cooktop, tiled splashback, stainless steel appliances and sleek bench tops. There's also a formal lounge and dining area for added flexibility, while a built-in fireplace and ducted heating and cooling ensure year-round comfort.
A tiled enclosed courtyard off the lounge offers the perfect nook for a quiet morning cuppa, while out back, a large pergola with roll-up blinds creates a generous entertaining zone surrounded by greenery. A garden shed and low-maintenance landscaping complete the package, with a double roller door garage and extra driveway parking for everyday ease.
Set in a leafy pocket of Golden Grove, you're just minutes from The Grove Shopping Centre, Golden Fields Reserve, and quality schools including Greenwith Primary, Golden Grove High and Pedare Christian College. Public transport is within easy reach, with simple access to the OBahn via Tea Tree Plaza for an effortless city commute.
Check me out:
– Charming, well-kept home with multiple living zones and great outdoor entertaining
– Three carpeted bedrooms
– Master with walk-in robe, ceiling fan and tiled ensuite
– Bedroom 2 with built-in robe
– Central bathroom with separate toilet and built-in bath
– Formal lounge and dining area
– Open-plan kitchen, meals and living with built-in fireplace
– Modern kitchen with white cabinetry, induction cooktop, dishwasher and tiled splashback
– Ducted cooling throughout
– Tiled enclosed courtyard for quiet mornings
– Large pergola with roll-up blinds – perfect for entertaining
– Double roller door garage with internal access
– Additional driveway parking
– Garden shed and tidy rear yard
– Minutes to The Grove Shopping Centre and Golden Fields Reserve
– Easy access to public transport and O'Bahn links via Tea Tree Plaza
– And so much more...
Specifications:
CT // 5217/21
Built // 1995
Home // 268.7sqm*
Land // 523sqm*
Council // City of Tea Tree Gully
Nearby Schools // Greenwith Primary, Golden Grove High, Pedare Christian College and Gleeson Collage.
On behalf of Eclipse Real Estate Group, we try our absolute best to obtain the correct information for this advertisement. The accuracy of this information cannot be guaranteed and all interested parties should view the property and seek independent advice if they wish to proceed.
Should this property be scheduled for auction, the Vendor's Statement may be inspected at The Eclipse Office for 3 consecutive business days immediately preceding the auction and at the auction for 30 minutes before it starts.
Jayden Kirk – 0422 105 052
[email protected]
RLA 277 085

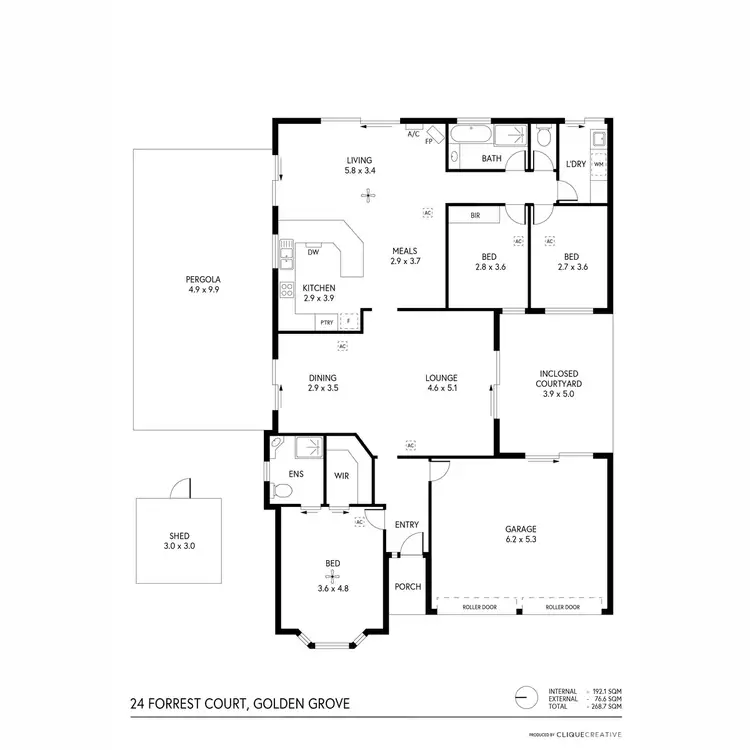
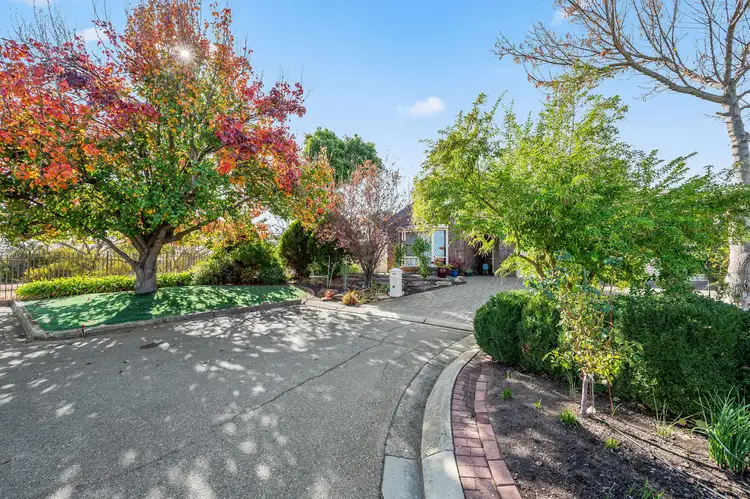
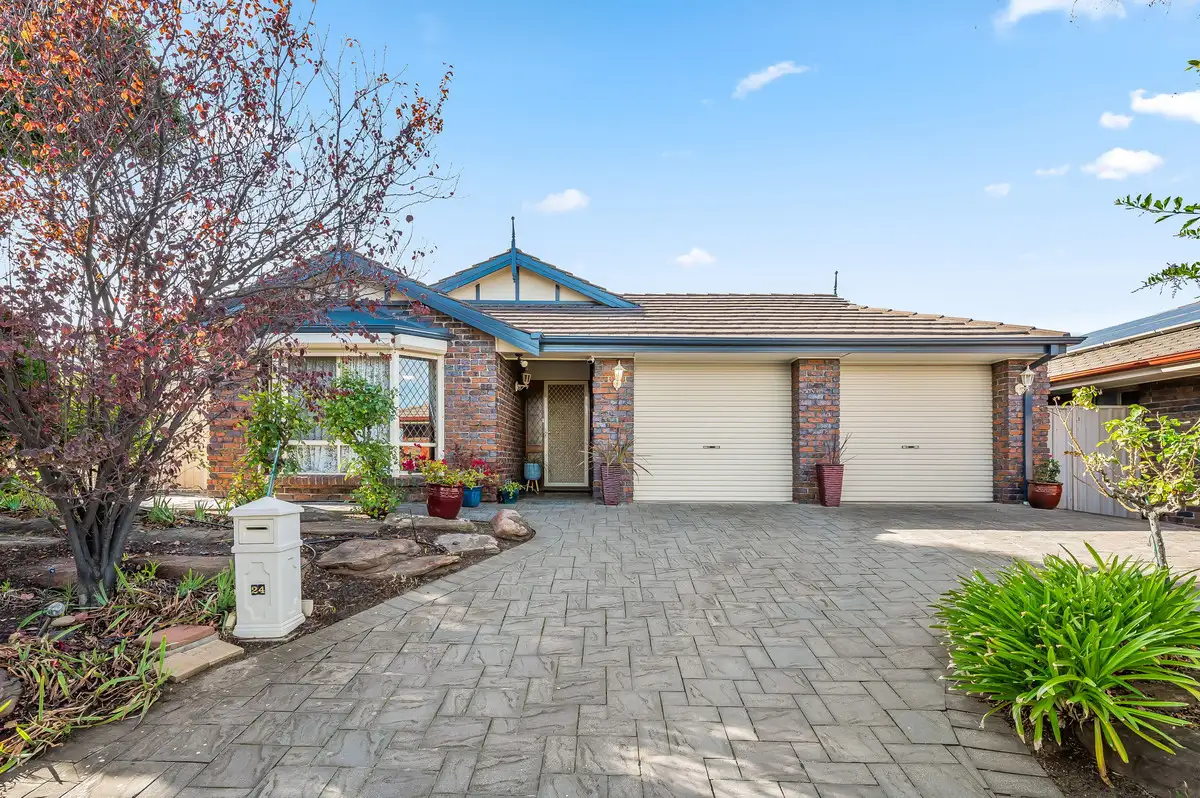


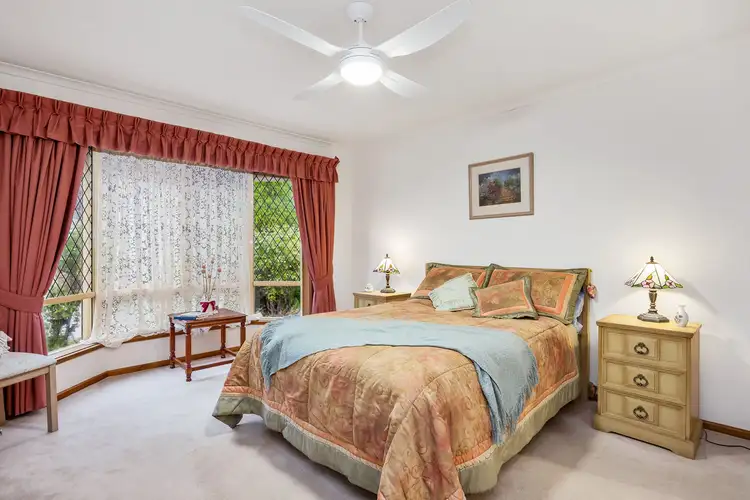
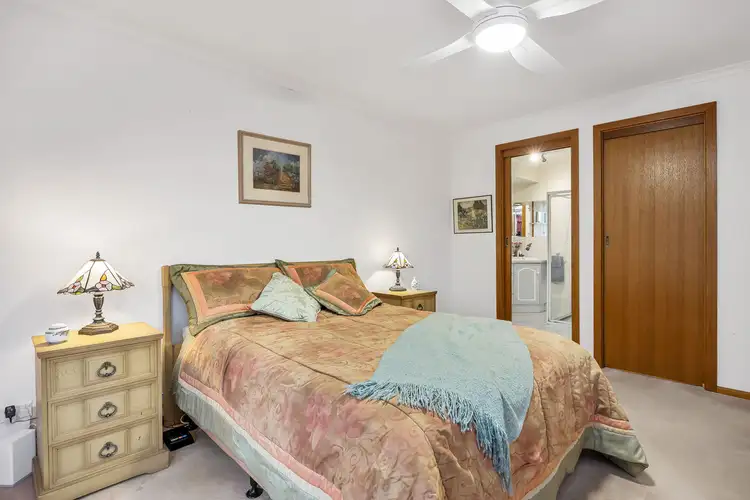
 View more
View more View more
View more View more
View more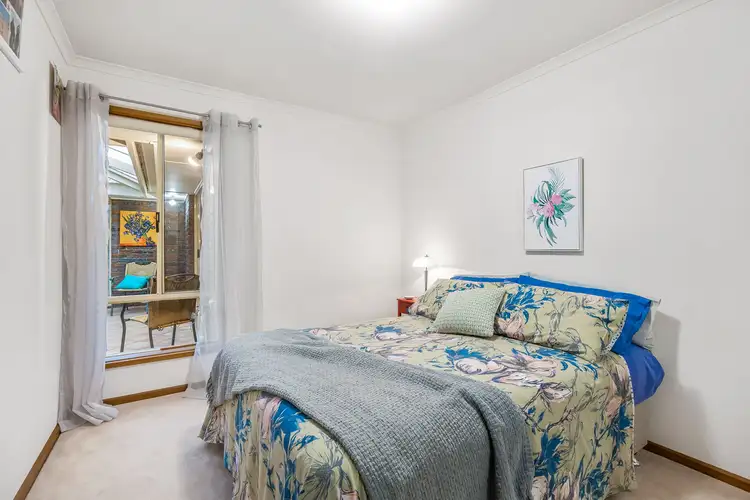 View more
View more
