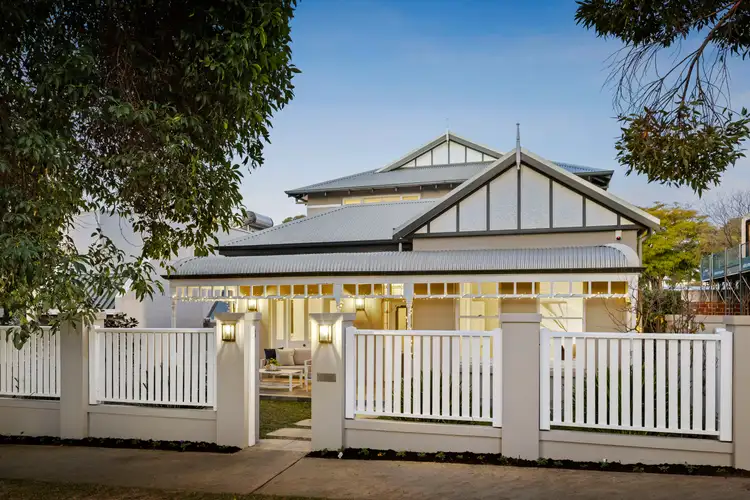Absolutely spectacular! A classic 1930's character cottage; a magnificent transformation into an immaculate, impeccably renovated and extended residence with gorgeous street appeal, and a desirable, central to everything neighbourhood. Within catchment for Subiaco Primary School and Bob Hawke College, walking distance to upper Rokeby Road café precinct, restaurants and bars, Subiaco Primary Farmer's Market, boutique shopping, Subiaco Theatre Gardens and Kings Park.
A gorgeously warm welcome awaits behind the whitewashed timber and brick pillared fencing - a charming gabled dove grey façade, crisp white trim windows, lovely wide bullnosed verandah with decorative fretwork, turned timber posts and glass/timber front door with stained glass leadlight panels. A beautiful fusion of old and new - think wide jarrah boards underfoot, high ceilings, decorative cornices, ceiling roses, hallway arches, elegant wall panels - rest easily alongside modern yet sympathetically extended open plan spaces.
Perfectly in harmony with the demands of modern life and supremely family friendly with multiple living areas, 4 generous bedrooms, 2 bathrooms, powder room, sensational kitchen plus expansive outdoor entertaining and gorgeous pool, families of all ages and stages can live harmoniously here yet still maintain their own space and privacy. The flexible, well considered layout offers superb separation of space, striking the perfect balance between relaxed family living and stylish entertaining.
At the front of the home, rooms open from the wide central hallway - 3 spacious, bright and airy bedrooms, a sophisticated sitting room with wall paneling and fireplace, and elegant formal dining room.
Beyond the second archway, fabulous sundrenched open plan family spaces extend towards the rear. The superbly appointed kitchen features white shaker style cabinetry and stone counters with casual seating, freestanding 900mm Ilve oven, integrated rangehood and dishwasher, and lots of storage space. Family living is generous, with tall windows and a wall of stacking doors opening to a huge decked entertaining area with whitewashed timber ceiling, downlights and fans, and is perfect for year-round use. There's plenty of space to relax on the lounge, dine alfresco and it's perfect for keeping an eye on the kids in the pool.
The upper floor extension is a fabulous series of rooms; a heavenly retreat for adults with a tranquil sitting room, a sunny, super-sized main bedroom, large, fitted dressing room and luxury en-suite.
There's so much to love about this magnificent home. Elegant and refined, yet relaxed and comfortable in equal measure. An exceptional family residence offering substantial space, a supremely convenient location and an enviable lifestyle in highly sought-after, much-loved Subiaco.
Features:
Magnificent renovated and extended 1930's classic character residence
Gabled dove grey façade, white trim, wide bullnose verandah, turned timber posts, decorative fretwork
High ceilings, jarrah floors, ornate ceiling roses, double cornices, fireplaces, wall paneling
Wide central hallway with double archways, wall paneling
Three generous bedrooms with built in robes on the ground floor
Formal living room with fireplace, wall paneling, French doors opening to verandah and private front gardens
Elegant family bathroom with freestanding claw foot bath, large walk-in shower, double vanity with stone counter, wc
Formal dining room with wall paneling
Well-appointed kitchen with stone counters, casual seating, Ilve freestanding oven, integrated dishwasher, large pantry storage
Expansive light filled family living with fireplace, stacking doors to entertaining alfresco/pool
Low maintenance front and rear gardens
Year round decked entertaining alfresco with space for dining and lounging/relaxing, downlights, ceiling fans
Jarrah staircase to upper level
large sitting room/parents' retreat
generous main bedroom
Large, fitted dressing room
Luxury en-suite with floor to ceiling tiles, walk in double shower, double vanity with stone counter, separate wc, walk in storage
Large laundry with floor to ceiling storage, access to drying area
Powder room
Large understairs store
Plantation shutters/ceiling fans
Ducted reverse cycle air conditioning
Secure garage accessed from ROW
DISCLAIMER: This information is provided for general information purposes only and is based on information provided by third parties including the Seller and relevant local authorities and may be subject to change. No warranty or representation is made as to its accuracy and interested parties should place no reliance on it and should make their own independent enquiries.








 View more
View more View more
View more View more
View more View more
View more
