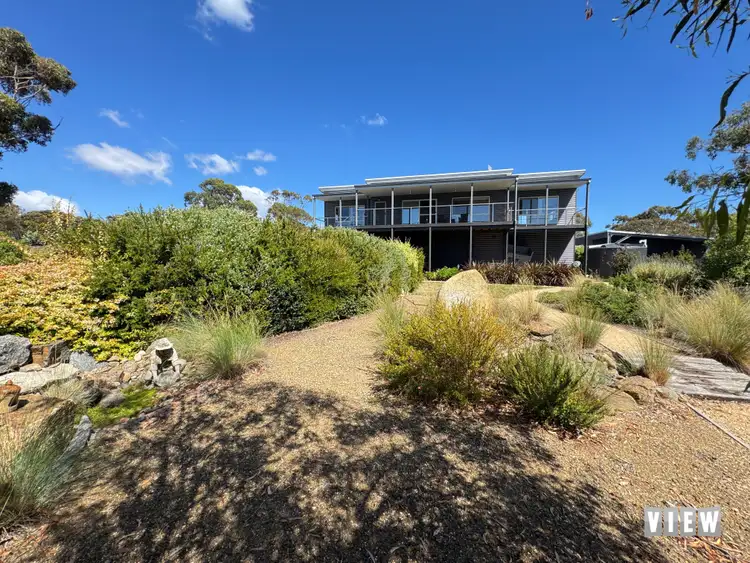Situated on the picturesque east coast of Tasmania, 24 Freshwater Street in Beaumaris offers a truly exceptional living experience.
With a harmonious blend of functionality, luxury, and breathtaking natural beauty, this property provides everything you need—and more.
Upon arrival, the solar-powered, remote-controlled gate opens to provide seamless entry to the property, allowing you to stay comfortably inside your vehicle.
As you make your way through the well-established native garden, you’ll find ample opportunities to relax, whether it’s birdwatching, enjoying the tranquil sounds of the frog pond, or simply unwinding on the lawn while gazing at the sky.
The front garden, with its paved patio area and integrated Buschbeck pizza oven and BBQ, is perfect for outdoor entertaining.
The home offers three entry points for convenience: through the front stairs leading to the deck, via the internal stairs at the back through the garage, or via the two-person lift, which also functions as a practical freight lift for transporting groceries, laundry, or firewood.
The expansive open-plan living area, consisting of the kitchen, lounge, and dining spaces, is the heart of the home. Large windows frame magnificent views of the ever-changing seascape, offering a unique perspective each day.
The kitchen is a chef’s dream, featuring a large island with waterfall leathered granite, a 900mm stainless steel pyrolytic oven, a five-burner gas cooktop, and a matching rangehood.
The adjoining butler’s pantry is fully equipped with a stainless-steel dishwasher, a large sink, and abundant storage, including open shelving that runs the length of one wall.
To ensure year-round comfort, the home is equipped with both a reverse cycle heat pump and a Nectre wood fire, allowing for the perfect indoor climate, no matter the season.
The master suite is a luxurious retreat, featuring plush wool-mix carpet, a walk-in robe, and a stylish ensuite with floor-to-ceiling tiles and a separate toilet. The two additional bedrooms are equally generous in size, each with built-in robes and wool-mix carpeting. Additionally, a dedicated office/craft room is located conveniently near these rooms.
The main bathroom is large and light-filled, with a freestanding bath, shower, and a separate toilet, all finished with floor-to-ceiling tiles.
Downstairs, the property offers a second garage with a remote-controlled roller door, as well as a well-appointed laundry room. There is also ample under-house storage space for added convenience.
Step outside to discover two additional highlights of the property: a 10m x 10m Colourbond shed with a concrete floor, power, industrial-strength lighting, and a manual roller door, providing ideal space for a second garage, workshop, or storage.
Adjacent to the shed is a 10,000-litre endless swim spa, which can be heated or cooled via an energy-efficient external heat pump, offering year-round enjoyment.
The spa is sheltered by a high-ceilinged caravan port, further enhancing its appeal.
The property is equipped with 20 solar panels, providing a 6 kW capacity, ensuring energy efficiency and reducing environmental impact.
A spacious deck extends from the home, offering the perfect spot to relax and enjoy the sound of the surf as it gently meets the shoreline.
There truly is too much to appreciate about this remarkable property to list in full.
A personal inspection will quickly convey the unique allure of this coastal sanctuary, where you will instantly feel at home.
Disclaimer: View Real Estate has no reason to doubt the accuracy of the information in this document which has been sourced from means which are considered reliable, however, we cannot guarantee accuracy. Prospective purchasers are advised to carry out their own investigations








 View more
View more View more
View more View more
View more View more
View more
