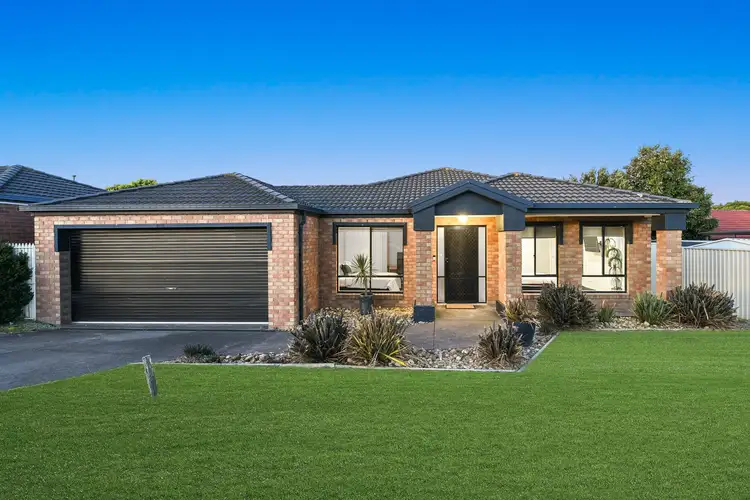Located in the desirable Hunt Club Estate, this large easy-care residence is perfectly configured for a growing family, promising a lifestyle of ease within a stroll of schools, parks and shops.
Immediately captivating, the home's classic brick facade is enhanced by contemporary black accents, opening to reveal a spacious light-filled layout with elegant floorboards and soothing warm tones.
Placed centrally, the open plan living/dining zone flows to a covered deck and generous patio for comfortable year-round entertaining, while the north-facing garden offers space for a colourful veggie patch or kids' playground.
Nearby, the roomy kitchen is undoubtedly the vibrant hub of the home, presenting an oversized island bench for socialising while preparing meals, alongside quality appliances and abundant storage.
The thoughtful floorplan is designed for comfort and versatility, encompassing five sizable bedrooms and a neat family bathroom.
Especially notable is the serene front master with its custom walk-in robe and accessible ensuite, while the rear guest bedroom showcases a chic monochrome ensuite, walk-in robe and access to a peaceful retreat.
Adding to the home's cosy appeal, finishing touches include ducted heating , split-system air conditioning and ceiling fans, plus a secure double garage, screen doors and solar panels to aid with energy efficiency.
Making day-to-day life a breeze for a busy household, the property is placed within a short walk of Cranbourne East Primary School, Cranbourne East Secondary College and Hunt Club Village's shops.
It's also just moments from excellent parks and sporting facilities, while nearby Cranbourne Station and easy highway access ensure seamless commuting.
Impeccable throughout, this move-in ready residence makes a great investment opportunity or superb forever home.
Property Specifications:
*Five robed bedrooms, versatile retreat, open plan living/dining zone
*Covered deck overlooks sunny patio and easy-care garden
*Two masters with walk-in robes and ensuites, family bathroom with bath
*Spacious kitchen with 900mm gas cooktop, electric oven, dishwasher
*Ducted heating, split-system AC, ceiling fans
*Floating floorboards, plush carpet, double garage, screen doors, solar panels
*Walk to schools, shops and parks, close to train station and highway
Photo I.D. is required at all open inspections.








 View more
View more View more
View more View more
View more View more
View more
