Looks can be deceiving, and this much-loved mid-century family home proves that a well-conceived footprint can last a lifetime. Well ahead of its time and offering the bones of an incredible renovation project, this charming property enjoys a light-filled formal lounge and dining delivering both space and comfort, an open original kitchen and casual meals stepping straight out to a delightful all-weather alfresco, as well as a wonderfully adaptable 4-bedroom layout including master with ensuite and walk-in robe.
The versatile surprises don't end there either – behind a beautiful red-brick frontage with cottage-style windows, manicured gardens and leafy feature tree, a spacious double garage (with room for 4 cars) extends through a glass slider to a bright, airy and carpeted rumpus serving up exceptional functionality for the kids to play, have a home gym or inspiring home office, to hosting huge get-togethers with family and friends that spill inside to out.
Set on a spacious 599m2 allotment, 24 Geary Place offers that hugely sought-after canvas that lets you instantly update and live or lease comfortably, while exciting rebuild plans will always remain on the table for when you're ready to transform it into the home of your dreams (STCC).
With a family-friendly lifestyle few addresses can beat, prepare for endless weekend adventure with Black Hill Conservation Park basically in your backyard, a short morning stroll to Thorndon Park Primary or Saint Ignatius' College, a slew of popular café and takeaway shops nearby as well as 2-minutes to Newton Village or a stone's throw further to the vibrant Newton Central for easy access to all your everyday essentials.
Features you'll love:
- Highly adaptable floorplan easily and quickly updated to more modern and functional standards
- Spacious 599m2 block inviting fantastic future redesign and rebuild possibilities (subject to council conditions)
- 3 versatile bedrooms, two with BIRs as well as sizeable master featuring private ensuite and WIR
- Light-filled formal lounge and formal dining with wall heater and AC
- Open and airy original kitchen with dishwasher and adjoining casual meals zone
- Neat and tidy original bathroom with separate WC
- Spacious all-weather alfresco overlooking a sunny backyard with low maintenance established gardens and lush lawn
- Large carpeted rumpus with AC and huge double garage with room for up to 4 cars as well as driveway space
- Walking distance to Thorndon Park Primary, Saint Ignatius' College and the scenic Black Hill Conservation Park
- Around the corner to Newton Village and 5-minutes to Newton Central for great everyday shopping and amenity options
Specifications:
CT / 5572/615
Council / Campbelltown
Zoning / GN
Built / 1974
Land / 599m2
Frontage / 21.34m
Council Rates / TBA
Emergency Services Levy / $144.30pa (approx)
SA Water / $169.95pq (approx)
Estimated rental assessment / $620 to $650 per week / Written rental assessment can be provided upon request
Nearby Schools / Thorndon Park P.S, Athelstone School, East Torrens P.S, Paradise P.S, Charles Campbell College
Disclaimer: All information provided has been obtained from sources we believe to be accurate, however, we cannot guarantee the information is accurate and we accept no liability for any errors or omissions (including but not limited to a property's land size, floor plans and size, building age and condition). Interested parties should make their own enquiries and obtain their own legal and financial advice. Should this property be scheduled for auction, the Vendor's Statement may be inspected at any Harris Real Estate office for 3 consecutive business days immediately preceding the auction and at the auction for 30 minutes before it starts. RLA | 226409
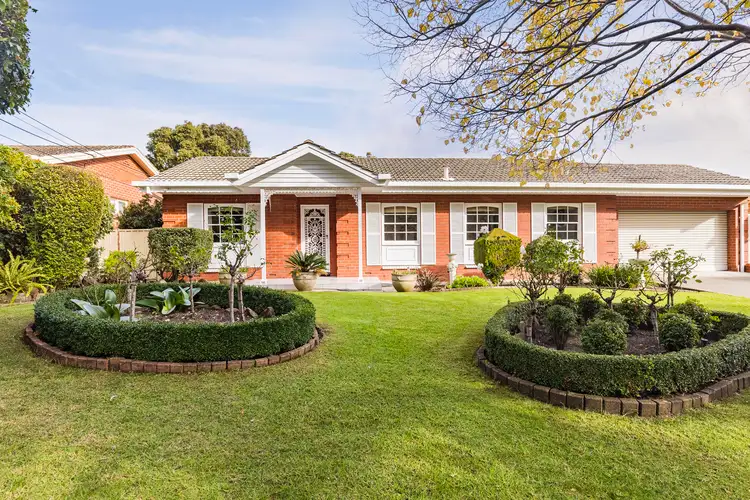
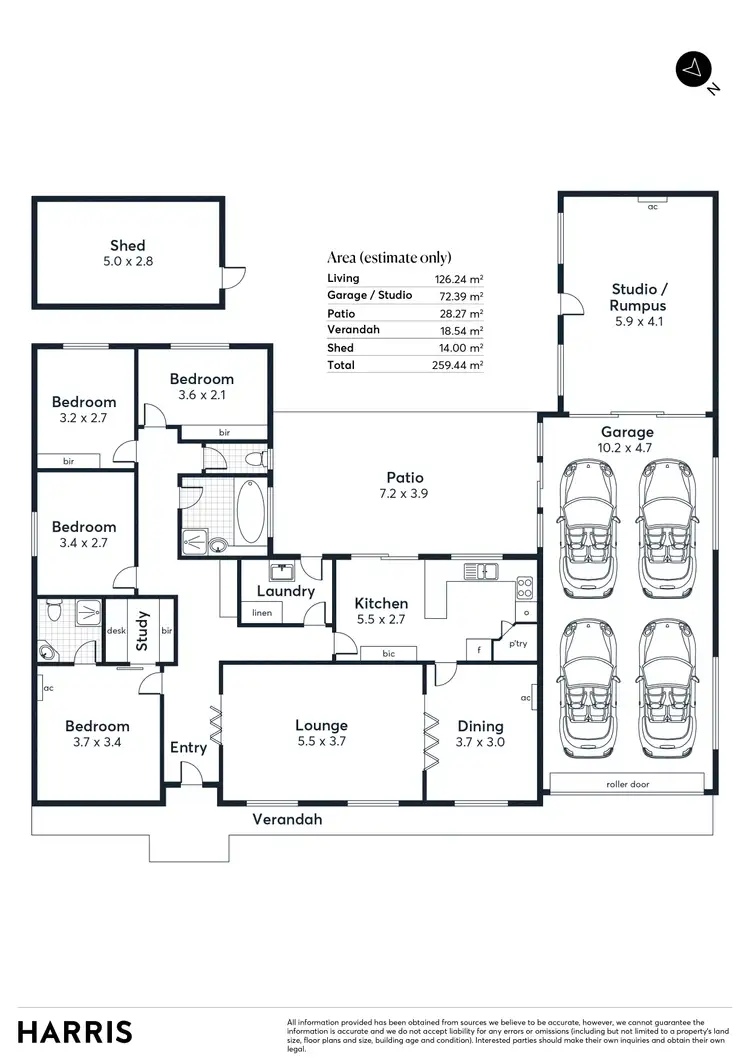
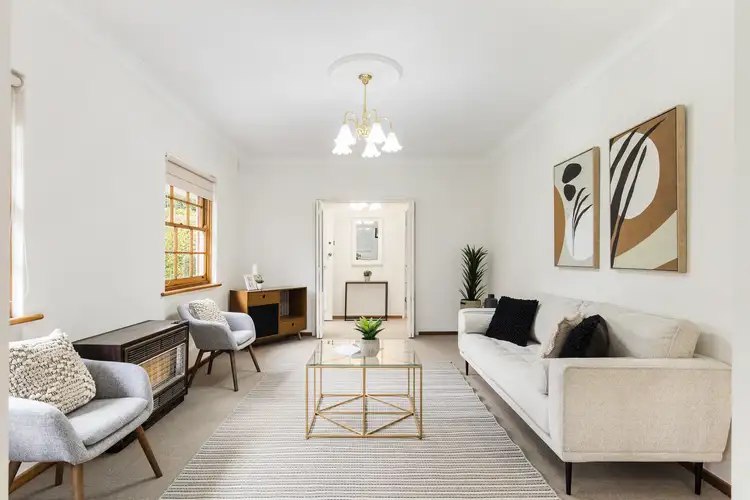
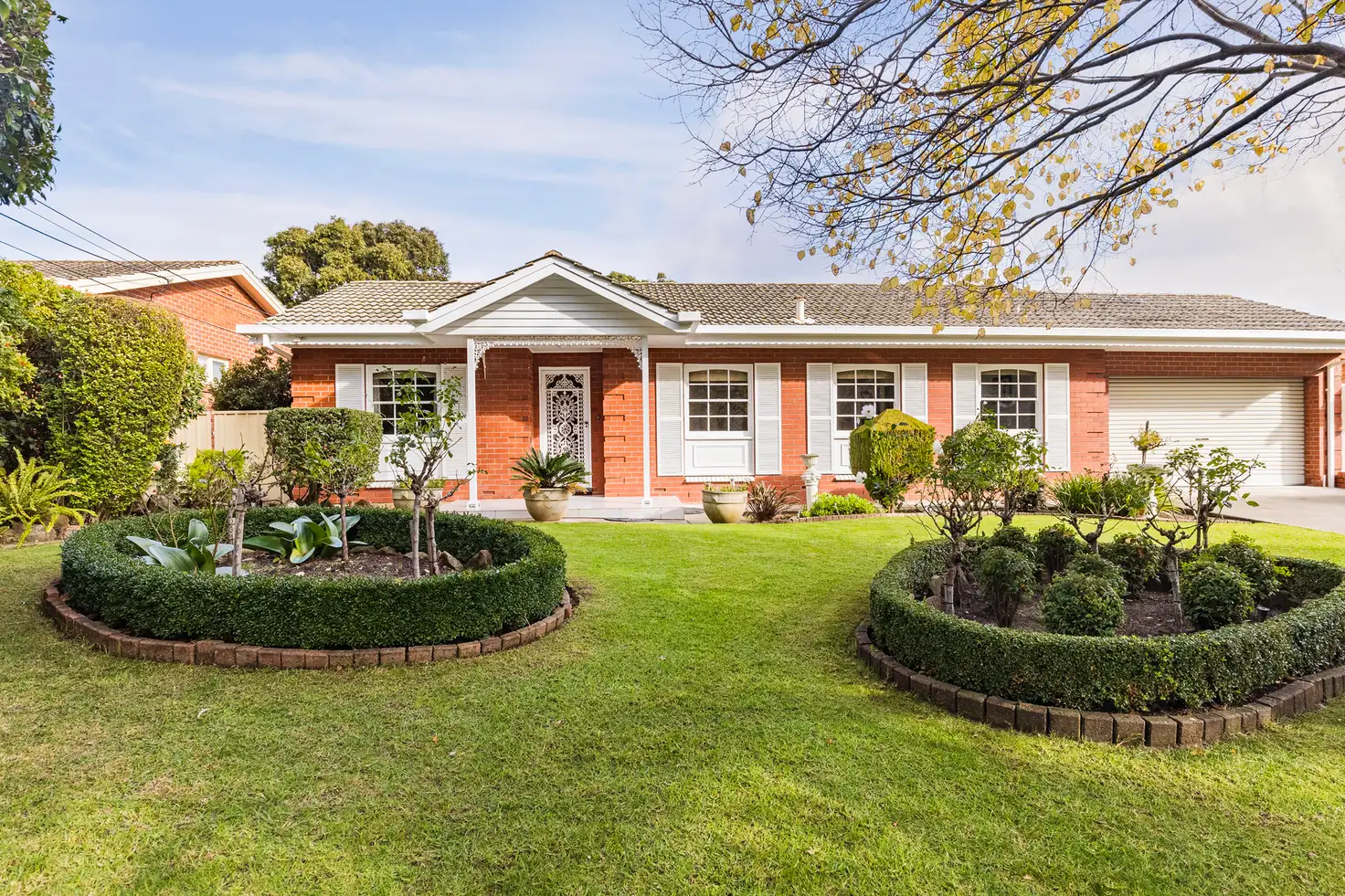


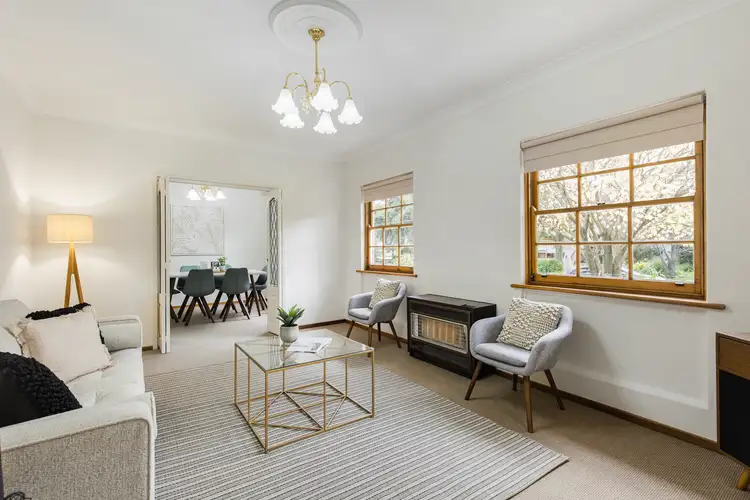
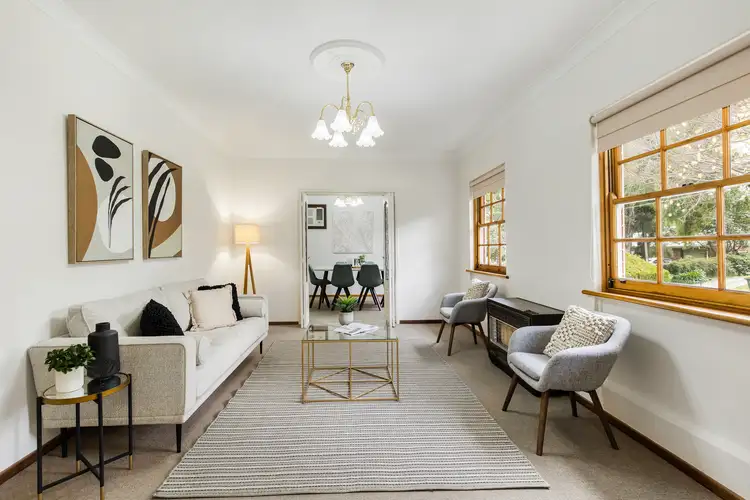
 View more
View more View more
View more View more
View more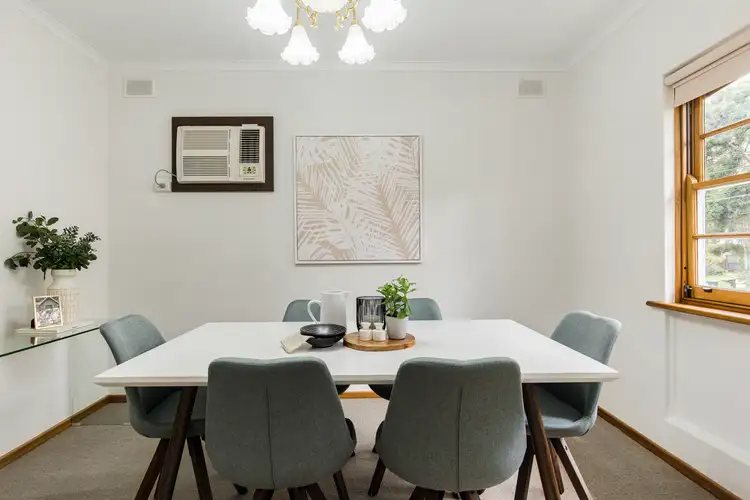 View more
View more
