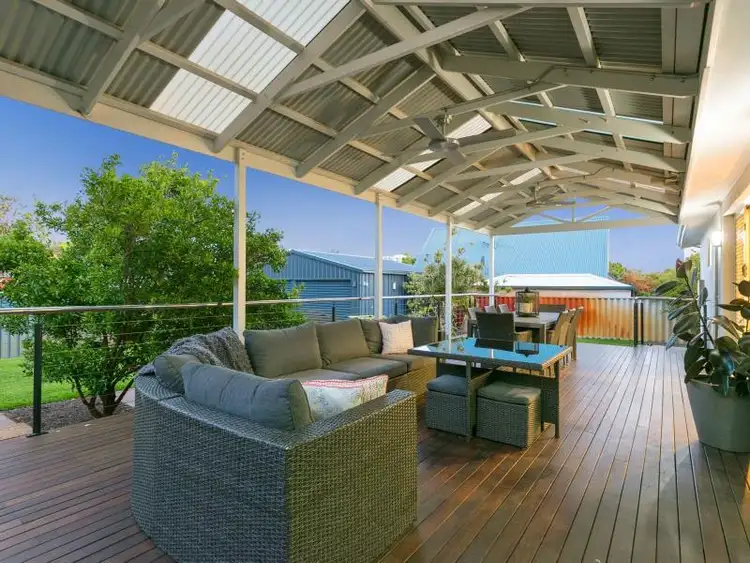Backing on to a tranquil local park that plays host to the delightful Geneff Street Playground, this stylish 4 bedroom 2 bathroom home has been cleverly revamped for easy living and will pleasantly surprise you with its features and unique layout with an upside like no other.
The secluded location defines convenience, within walking distance of public transport at Stirling Train Station and also enjoying a very close proximity to the freeway, top schools and shopping at Westfield Innaloo - amidst all of its exciting redevelopment plans. The popular IKEA store is also nearby, as are the local Event Cinemas complex, various family restaurants and new-look Scarborough Beach.
Beyond a gated patio entrance lies a welcoming large dining area that separates the sunken living room down below from a contemporary kitchen, complete with a breakfast bar for casual meals, a DeLonghi gas cooktop and oven, a Bosch dishwasher, range hood, double sinks and tiled splashbacks. Both bathrooms have been impeccably renovated - one that services the minor sleeping quarters and a second that almost acts as an "ensuite-come-laundry", with provisions to shut it off from the rest of the floor plan, allowing it to service a spacious and versatile master bedroom with stunning polished concrete flooring, enough room to set up your own retreat or second living zone, a ceiling fan, split-system air-conditioning, a walk-in wardrobe and outdoor access to a front alfresco pergola where magical sunsets and sipping on your favourite glass of red wine is sure to become a daily occurrence.
Both the main living room and fourth bedroom (via gorgeous double French doors) extend outside to a magnificent rear patio entertaining deck with quality balustrading, two outdoor ceiling fans, extra power points and a lush view of the entire backyard lawn area. There is also side-gate - and potential drive-through - access from the park into a massive lock-up powered workshop shed with room to park two more cars, on top of the two that can already fit in tandem within the huge under-croft garage.
The generous size of the 734sqm (approx.) block has even afforded the property development approval for a four-storey apartment complex down the track. What a way to secure your long-term future!
General Property Features:
- Solid timber floorboards to main living spaces and bedrooms 2 & 3
- Split-system air-conditioning, a ceiling fan and gas-bayonet heating to dining area
- Large 2ndbedroom with a ceiling fan and split-system air-conditioning
- 3rdbedroom with split-system air-conditioning and access through to a sunken and carpeted 4thbedroom (also with split-system air-conditioning)
- Fully-tiled main family bathroom with a shower, toilet, heat lamps and a stone vanity top
- Refurbished 2nd or "master" bathroom with a deep basin, a bathtub, shower head and room for laundry appliances
- Ample storage cupboard space beside the powder/utility rooms
- Extra-large under-croft lock-up double/tandem garage with plenty of space for storage, plus backyard access
- High ceilings throughout
- Security-alarm system
- Reticulation
- Ample driveway parking
- Side access
- Originally built in 1960
Lifestyle/Location Features:
- Close to Stirling Train Station
- Close to the freeway entry/exit
- Close to Westfield Innaloo and Karrinyup Shopping Centres
- Close to the upgraded Scarborough Beach
- Close to Yuluma and St Dominic's Primary Schools
- Close to Hale School, Churchlands Senior High School and Newman College
For more information call me, Nathan Burbridge, on 0408 950 629 or Gareth Drummond 0417 696 473.








 View more
View more View more
View more View more
View more View more
View more
