That is exactly what you will get when you are the new owner of this aesthetically pleasing and well designed home.
From the moment you arrive at the fashionable orange entry door with its golden door knocker, you will know this home is all class and beyond is tastefully glamorous.
An expanse of light and airy floating floor carries throughout, children and pet friendly, easy to maintain.
The centrally located upgraded kitchen is the true hub where you will enjoy preparing meals for the family and guests while still interacting. Stone bench tops, an abundance of storage with large walk in pantry with wine rack ,extra draws and cupboards to island bench, sliding bin drawer, picture window splashback, 900mm Ilve stove and rangehood, Bosch stainless dishwasher. Top brand European appliances.
Kitchen overlooks dining and family room, open plan coordination well thought out. Adjoining these areas is an undercover alfresco, just open the large sliders to merge this area to add more living space for indoor or outdoor use, fitted with brand new roller screens ( fitted next week) to enjoy this space all year around . Featuring in the family room is a modern funky wood fire and hearth for making the cooler months cozy and providing ambiance.
4 generous sized bedrooms, or a 5Th bedroom can be created at rear of home that is ideal as parent accommodation with sliding doors allowing direct access to the leafy and well maintained garden complete with established fruit trees and gardens.
Should you not need a 5th bedroom then the room can remain as a generous 2nd living room, parents or teenage retreat, rumpus room, the hobbyist or home business, spacious and flexible for use.
Master bed has walk in robe, large ensuite with twin head showers, double basins and a 4 door vanity with plenty of storage and separate WC.
All bedrooms are generously sized to accommodate desks if needed.
Separate to 4 bedrooms is an office for quiet work or study space.
Plantation shutters installed throughout the home, stylish pendant light fittings, trendy wallpaper feature walls, miniature subway tile splashbacks, central heating and cooling, ample cabinetry to laundry, internal access to garage, 2.4m ceilings, pebble crete sidings and instantaneous solar hot water are just a few upgraded featuring elements that add to the homes functionality and glamour.
Lets talk about location and lifestyle ! Take a stroll around the corner to access walking track and sandy beaches to keep the kids and dog entertained or maybe a dip in the pool or spa after a workout at the lifestyle centre. Perhaps a cappacino at a quaint café after shopping. Medical facilities and the very popular Saltwater P9 College are all just moments from your door.
Call now to find out more and register your interest. Donna Carson 0409982144
Photo ID required for access to all inspections
Please see the below link for an up-to-date copy of the Due Diligence Checklist:
http://www.consumer.vic.gov.au/duediligencechecklist
DISCLAIMER: All stated dimensions are approximate only. Particulars given are for general information only and do not constitute any representation on the part of the vendor or agent *Images for illustrative purposes only*
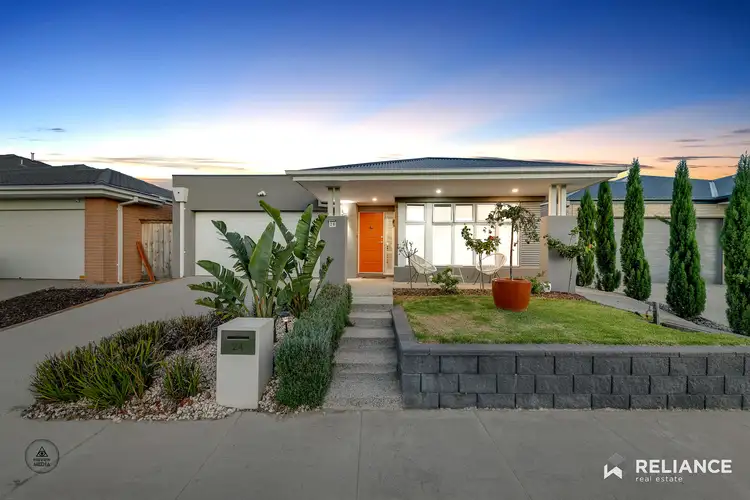
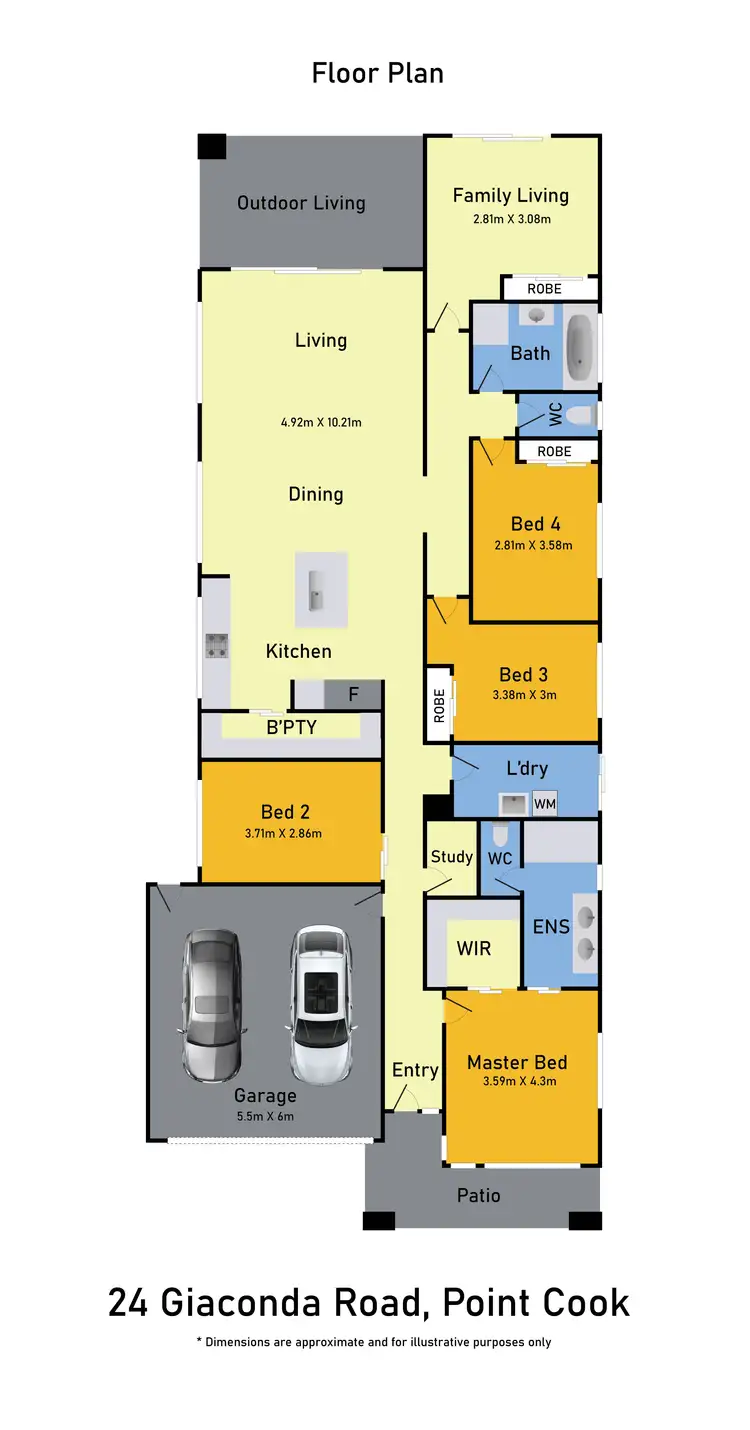
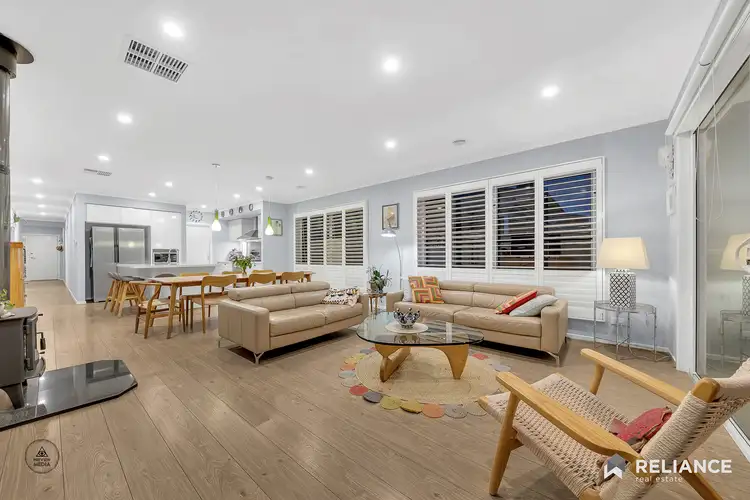
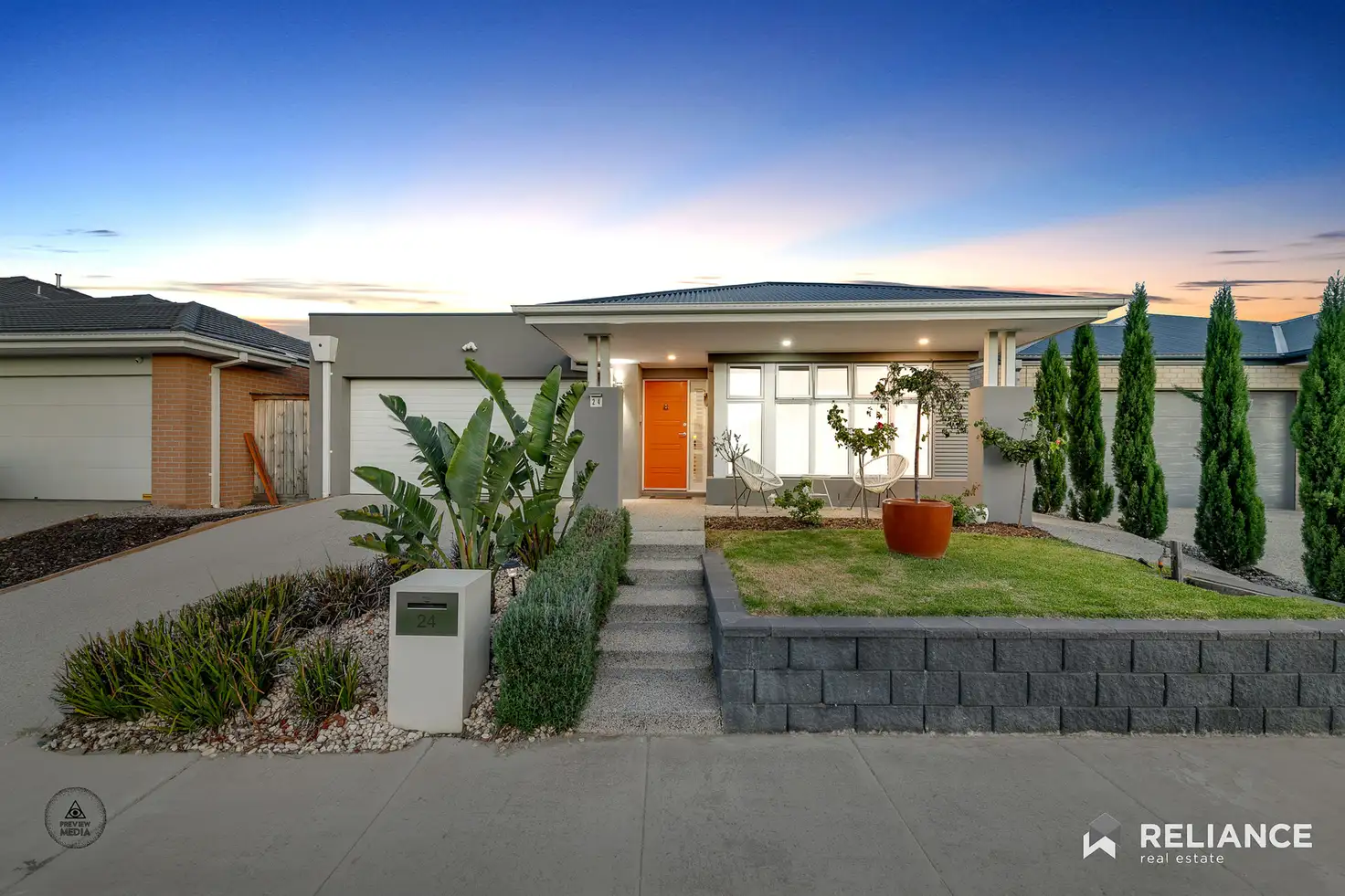


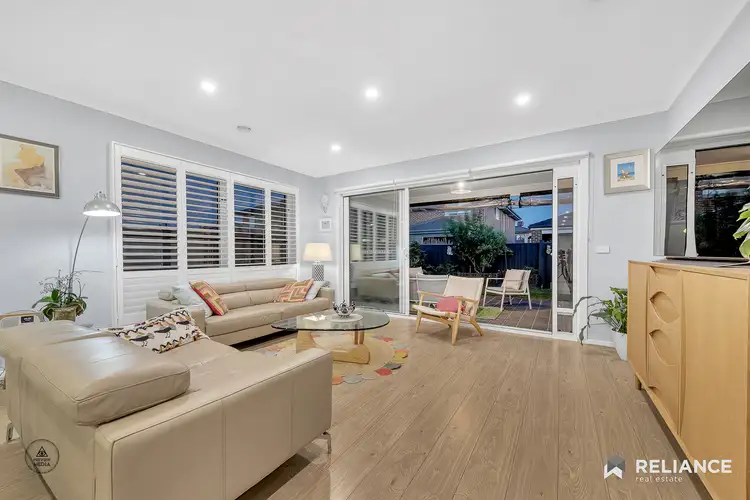
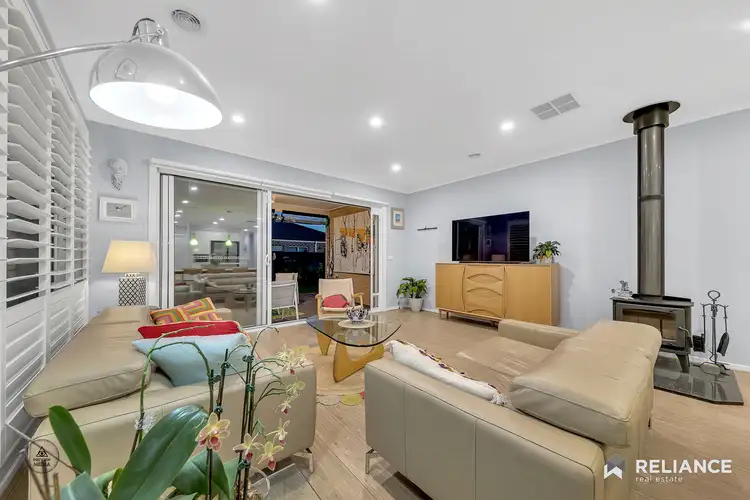
 View more
View more View more
View more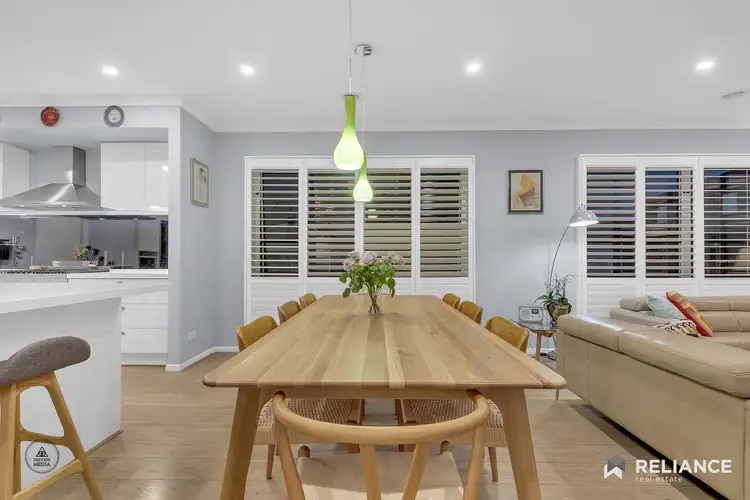 View more
View more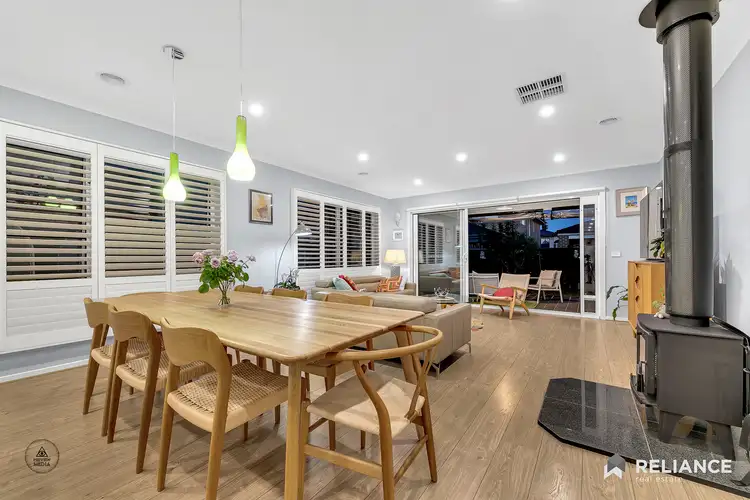 View more
View more
