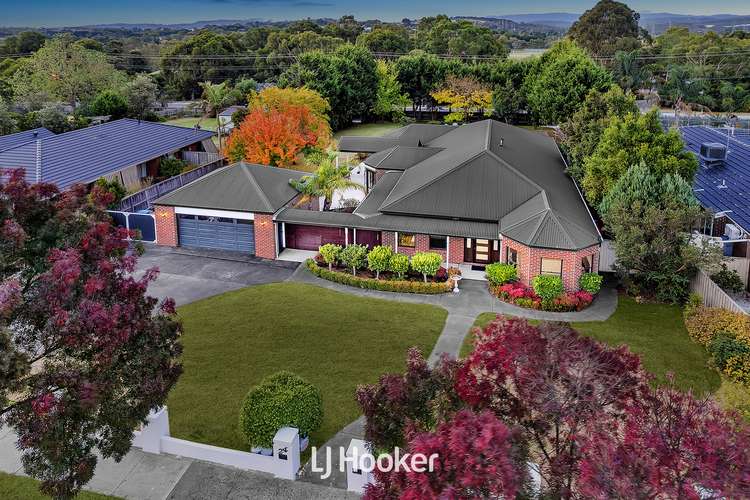$1,650,000 - $1,750,000
4 Bed • 2 Bath • 2 Car • 2008m²
New








24 Glen Vista Drive, Narre Warren North VIC 3804
$1,650,000 - $1,750,000
Home loan calculator
The monthly estimated repayment is calculated based on:
Listed display price: the price that the agent(s) want displayed on their listed property. If a range, the lowest value will be ultised
Suburb median listed price: the middle value of listed prices for all listings currently for sale in that same suburb
National median listed price: the middle value of listed prices for all listings currently for sale nationally
Note: The median price is just a guide and may not reflect the value of this property.
What's around Glen Vista Drive
House description
“Unmatched Luxury and Comfort in this Exceptional Family Residence!”
This remarkable family residence presents an unparalleled blend of elegance and comfort. As you enter, you are captivated by the expansiveness of the living area, graced with stunning premium laminate flooring. To your right, the master suite with luxurious amenities including a walk-in robe providing ample space for storage.
The expansive family space beckons, inviting relaxation and entertainment in equal measure. Adjacent, a separate dining space, illuminated by the soft glow and natural lighting. The focal point of the residence reveals itself with an expansive with ample bench space and a built-in pantry offers organized storage for ingredients and kitchen essentials
Furthermore, enhancing the entertainment options is a spacious dedicated games room featuring a bar, ideal for leisurely gatherings or lively parties with family and friends. It conveniently opens up to the alfresco area through a sliding door, providing easy access to outdoor activities such as barbecues or other recreational pursuits.
The residence features three generously sized rooms, each adorned with built-in robes, ensuring plentiful accommodation for both family members and guests. To elevate relaxation, a second bathroom is luxuriously appointed with a lavish bath, offering a serene retreat for indulgent self-care. Finally, a generously sized study area provides a versatile space suitable for various activities, whether it be work-related tasks or leisure pursuits, thus enhancing the functionality and allure of this exceptional home.
Features:
• Modern facade with double garage
• Large light-filled master bedroom with a built-in robe and ensuite
• A further three generously sized bedrooms with built-in robes
• Luxurious open-plan living area including dining and family space
• The beautiful kitchen with a built-in- pantry, showcases stainless steel appliances, a high-quality gas cooktop with oven & a dishwasher
• Spacious laundry with plenty of storage space & external access
• Two outdoor alfresco for entertainers
PHOTO ID REQUIRED AT OPEN HOMES.
Every care has been taken to verify the accuracy of the details in this advertisement, however, we cannot guarantee its correctness. Prospective purchasers are requested to take such action as is necessary, to satisfy themselves of any pertinent matter.
Land details
Documents
What's around Glen Vista Drive
Inspection times
 View more
View more View more
View more View more
View more View more
View moreContact the real estate agent

Rohullah Paykari
LJ Hooker - Dandenong
Send an enquiry

Nearby schools in and around Narre Warren North, VIC
Top reviews by locals of Narre Warren North, VIC 3804
Discover what it's like to live in Narre Warren North before you inspect or move.
Discussions in Narre Warren North, VIC
Wondering what the latest hot topics are in Narre Warren North, Victoria?
Similar Houses for sale in Narre Warren North, VIC 3804
Properties for sale in nearby suburbs
- 4
- 2
- 2
- 2008m²