Price Undisclosed
3 Bed • 2 Bath • 2 Car • 723m²
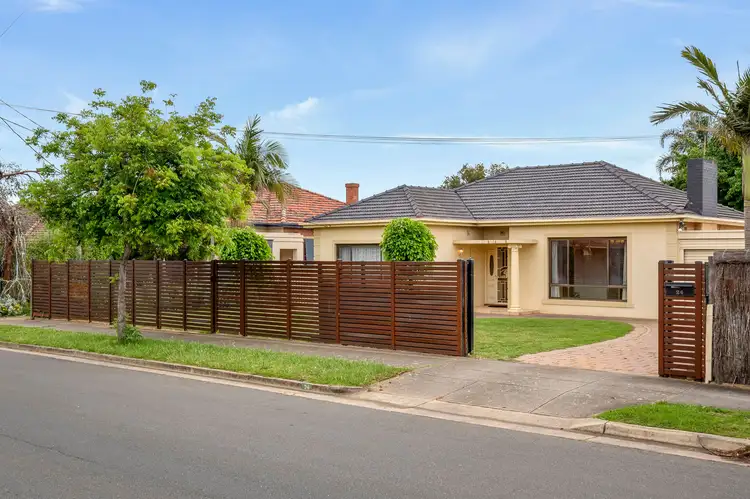
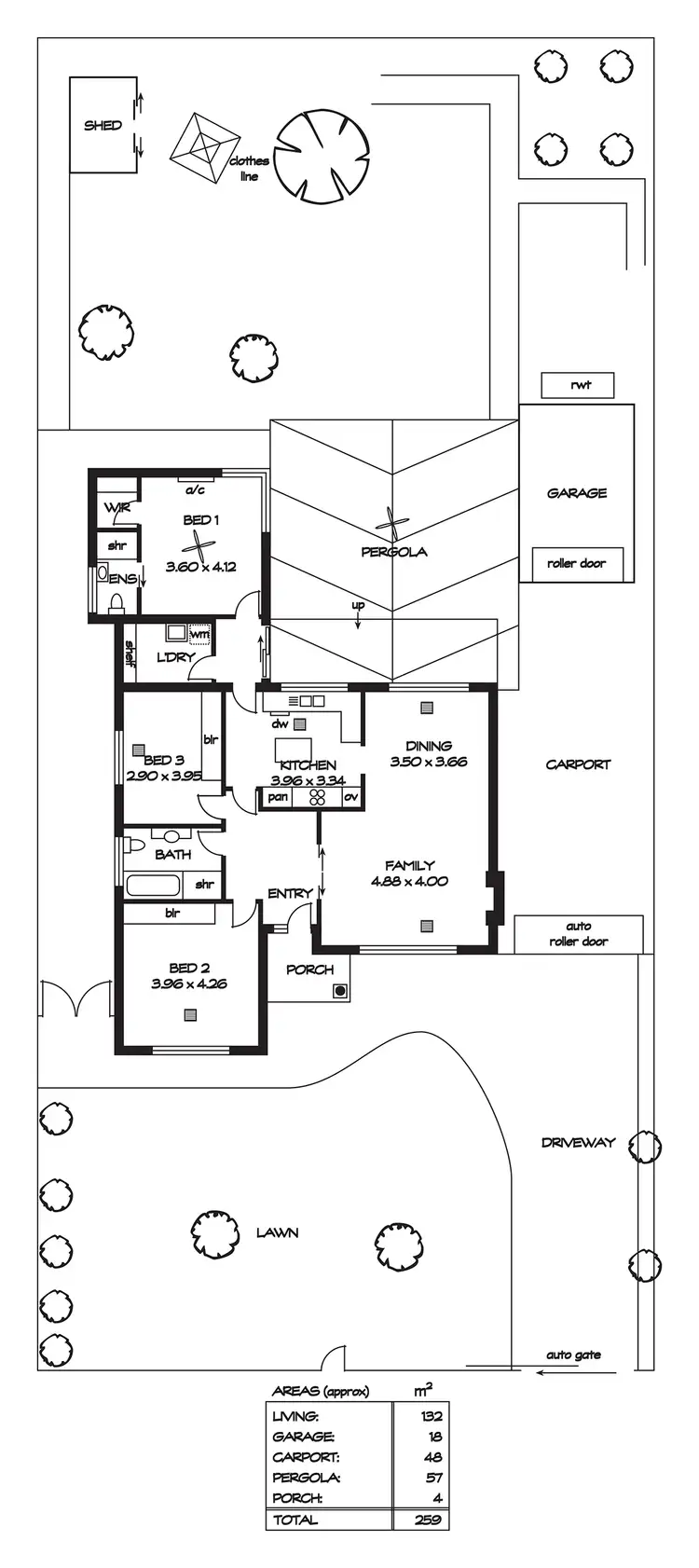
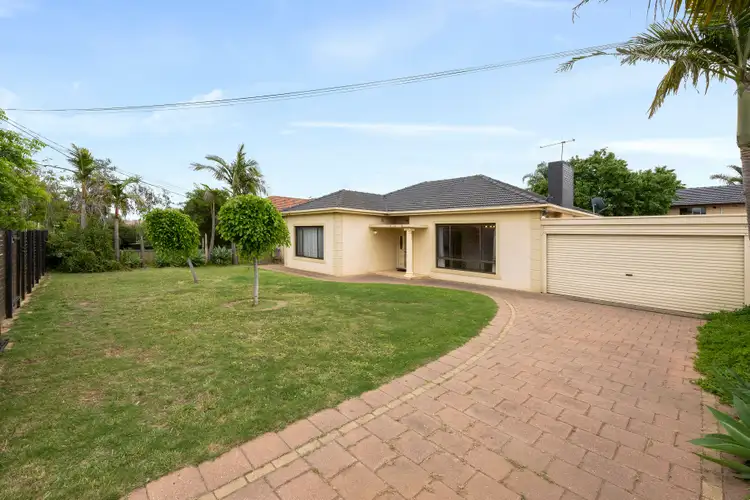
+12
Sold



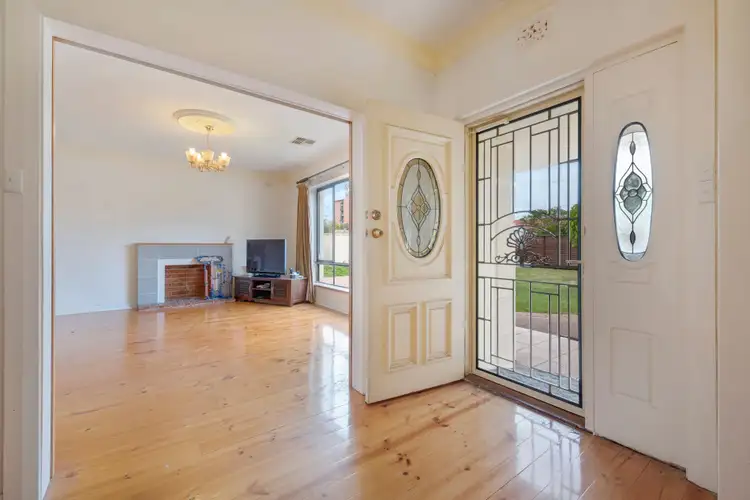
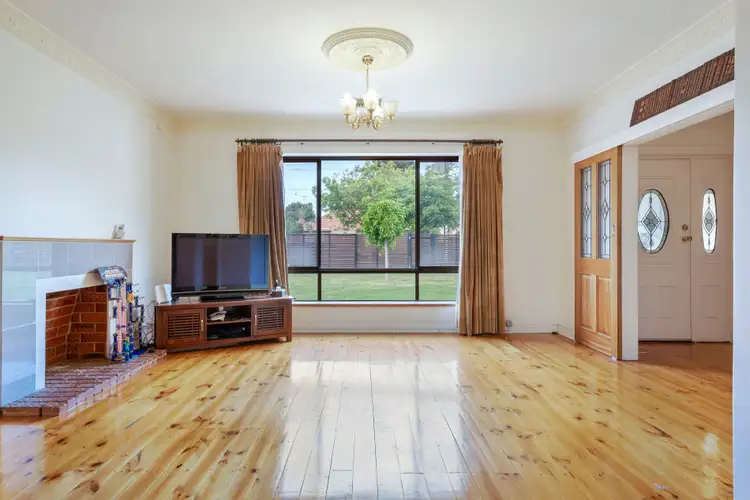
+10
Sold
24 Glenburnie Terrace, Plympton SA 5038
Copy address
Price Undisclosed
- 3Bed
- 2Bath
- 2 Car
- 723m²
House Sold on Sat 14 Nov, 2020
What's around Glenburnie Terrace
House description
“Solid Brick Home in Convenient Central Location”
Property features
Building details
Area: 130m²
Land details
Area: 723m²
Interactive media & resources
What's around Glenburnie Terrace
 View more
View more View more
View more View more
View more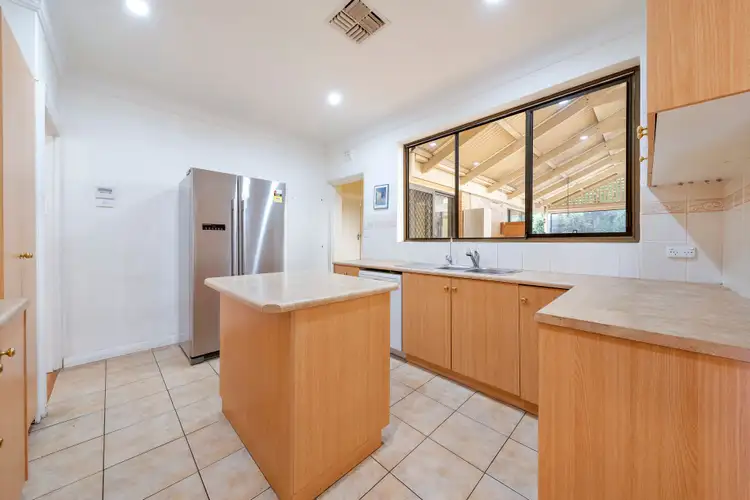 View more
View moreContact the real estate agent

Andrew Baldino
Ray White Norwood
0Not yet rated
Send an enquiry
This property has been sold
But you can still contact the agent24 Glenburnie Terrace, Plympton SA 5038
Nearby schools in and around Plympton, SA
Top reviews by locals of Plympton, SA 5038
Discover what it's like to live in Plympton before you inspect or move.
Discussions in Plympton, SA
Wondering what the latest hot topics are in Plympton, South Australia?
Similar Houses for sale in Plympton, SA 5038
Properties for sale in nearby suburbs
Report Listing
