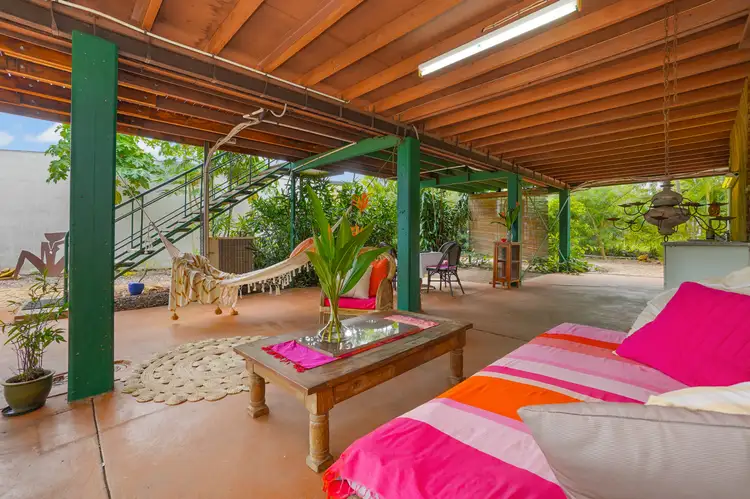For more property information, text 24GO to 0472 880 252
Feeling perfectly peaceful within its leafy suburban setting, this four bedroom residence expands over two levels to deliver effortless indoor-outdoor living, complete with inground pool and spa. Within the upper level, you find a spacious open-plan living area opening out to two large balconies, while on the lower level, an expansive undercover entertaining area creates even more appeal.
It is ideally set in a tightly held location close to the NT’s largest shopping precinct, a myriad of schools including the highly regarded Nakara primary, a stones throw to Charles Darwin University and just minutes to the beach.
Traditional elevated home set on large, level parcel in quiet, leafy neighbourhood
Interior feels relaxed and open, exuding a laid-back, tropical vibe
Open-plan living-dining on upper level, extending out to a balcony on each side
Tidy kitchen with gas stovetop, pantry and ample storage
Generous master with adjoining parents’ retreat
Two additional robed bedrooms on upper level, with fourth bedroom on lower level
Two bathrooms, one on each level
Ground level also features a laundry, storage and vast undercover entertaining area
Carport parking for three vehicles
Potential to add further value through minor cosmetic renovations
Secure yard ideal for kids & pets to roam free safely
Quality neighbourhood boasting some of the northern suburbs finest homes
Super convenient blue chip location primed for capital growth
Expanding over two levels, this effortless, tropical residence appeals with its indoor-outdoor living, while providing plenty of space to live, relax and play.
Taking the exterior stairs to the upper level, one of the first things you’ll notice about this home is its fabulous exterior spaces, made up of an enclosed balcony on one side and an open balcony spanning the length of the building on the other.
Extending the living space, these indoor-outdoor spaces flow effortlessly indoors, where you find a large open-plan living area, overlooked by a tidy kitchen.
Moving through to the sleep space, the master appeals instantly with its adjoining seating area, creating an awesome parents’ retreat enhanced by verdant views over the yard.
Two more bedrooms and a central bathroom with a shower-over-bath and separate WC complete this level, while back downstairs, you find the fourth bedroom, plus another bathroom and the laundry.
As perfect for relaxing as it is for entertaining, the lower level also offers up an amazing undercover entertaining area, complete with plumbed outdoor kitchen. From here you can explore the lush yard’s further attractions – its sparkling inground pool and spa.
And location? Convenient to schools, parks, transport and Casuarina shops, the home is also within easy reach of Casuarina Beach, Charles Darwin University and the Royal Darwin Hospital.
In terms of potential, this property has it in spades. Enjoy the home as is, or add value as you make it your own with updates over time. See it in person to appreciate all it has to offer – organise your inspection today.
Council Rates: $1,850 per annum (approx.)
Date Built: 1979
Area Under Title: 817 square metres
Zoning Information: LR (Low Density Residential)
Status: Vacant possession
Swimming Pool: Compliant to Non-standard Safety Provision
Easements as per title: Sewerage Easement to Power and Water Authority









 View more
View more View more
View more View more
View more View more
View more


