This is your chance to acquire an immaculately presented home with the absolute essence of contemporary design & family functionality in the best position of Casey in the heights of Springbank Rise.
Deceptive in size from the street front, this charming home is designed to offer a combination of privacy and comfort for the modern family, with contemporary touches aplenty. You and your family can simply walk in and put your feet up!
The home's gallery style entrance leads down to the open plan living areas with an abundance of light and space providing comfort for the whole family. The hub of the home is found with the stunning kitchen that's a true chef's delight in terms of design and quality offering a 900ml Smeg oven and cooktop plus generous sized walk-in pantry for ultimate organisation and storage. Dining and family zones flow freely, all overlooking the private outdoor entertaining area. Breeze on outside to the covered Alfresco where you can enjoy peaceful and private lazy Sunday afternoons during all seasons with family and friends. The yard offers an opportunity for children and pets to play freely without your worry and in addition, is of low-maintenance to not detract from your lifestyle.
Separate from the casual family room you'll find the cosy lounge room and further on a theatre room, so there is space and zones for the whole family to find their favourite area.
Upstairs the master bedroom with segregated dressing room and robe is the ultimate parent's retreat where you will be blown away by the outstanding views across Gungahlin, onto Black Mountain and to the Brindabella Ranges beyond. The sleek ensuite with double shower, double vanity and quality modern tiling cap off you being surrounded in luxury that you deserve. The remaining good sized bedrooms, two with built-ins, one with WIR, all share the full sized bathroom with a large bath and shower.
This idyllic home makes the whole family feel at ease, with the current owner's family utilising a combination of their well-sized rooms, living areas and outdoors to relax or entertain. Capping off modern and practical, don't miss there being a 7kw solar power system plus 22KW fast charge for electric vehicles!
When asked, the owners said "we wish we could take the home and neighbourhood with us" and doesn't that say it all?
In a tranquil location with modern conveniences around the corner, why not snap up this opportunity to purchase & enjoy this stunning residence?
Call Mark Johnstone today or come along to our next open exhibition.
** PLEASE NOTE THIS PROPERTY WILL GO TO AUCTION ON-SITE ON SATURDAY, 20TH MAY 2023 AT 1PM**
Features include:
• Luxurious modern family home
• 238.45m2 (approx) living area
• High position with outstanding views
• Easy flowing floorplan perfect for the modern family
• Gallery style entrance
• Flash modern kitchen with 900ml smeg oven/cooktop,filtered water tap, soft-close drawers, stone benchtops, plumbed fridge and large walk in pantry
• Open plan dining and family room with built in cabinetry
• Separate lounge room + separate theatre room
• Master bedroom with generous robe/dressing room
• Stunning ensuite, double shower, double vanity, quality tiling & heated towel rails
• Other bedrooms great size, 2 with built in robes, 1 with WIR
• Modern main bathroom with bath, shower & heated towel rails
• Spacious internal laundry with external access
• Double garage (42.2m2) with storage, auto door and internal access
• LED lighting throughout
• Large laundry with benchtop & ample cupboard space
• Quality window treatments throughout
• Electric blinds in family room
• Under stair storage
• 2 zone ducted reverse cycle air conditioning
• NBN to the house
• 23 Panel, 7kw solar power (no power bills)
• 22kw electric vehicle fast charger
• Outdoor covered alfresco with gas bayonet for heater & BBQ
• Landscaped easy care private gardens
• Vege patch
• 10k ltr water tank plumbed to toilets & laundry
• Secure yard for children & pets
• Oversized double garage + workshop space
• Rates $2,652pa
Around the area:
• 100m to walking trails & parkland
• Springbank Rise private development
• Dog park & tennis courts coming soon
• Short drive to Casey shops
• Close to daycare & medical centres
• Close to schools & transport
• 10 minutes to Gungahlin Marketplace
• Great neighbours!
Please Note: Whilst all care has been taken by Ray White Canberra to ensure accuracy in the preparation of the particulars herein, no warranty or representation, express or implied, as to the accuracy or completeness of the particulars provided is made or given by us and interested parties must therefore rely on their own enquiries. Liability for any error, omission, negligence or misrepresentation is hereby excluded.
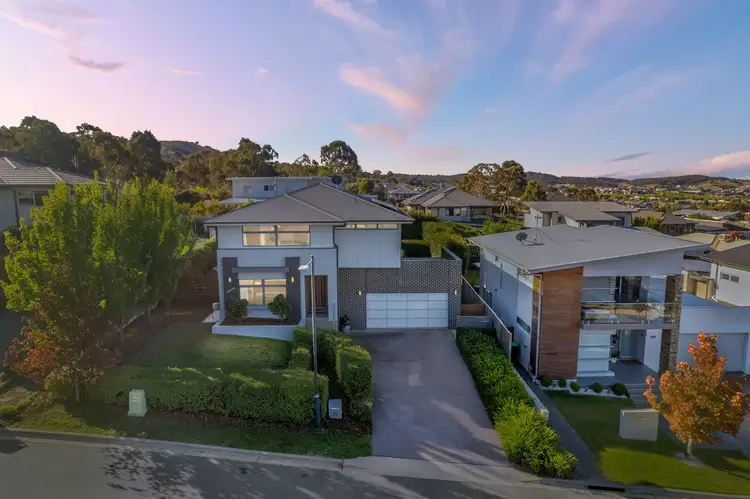
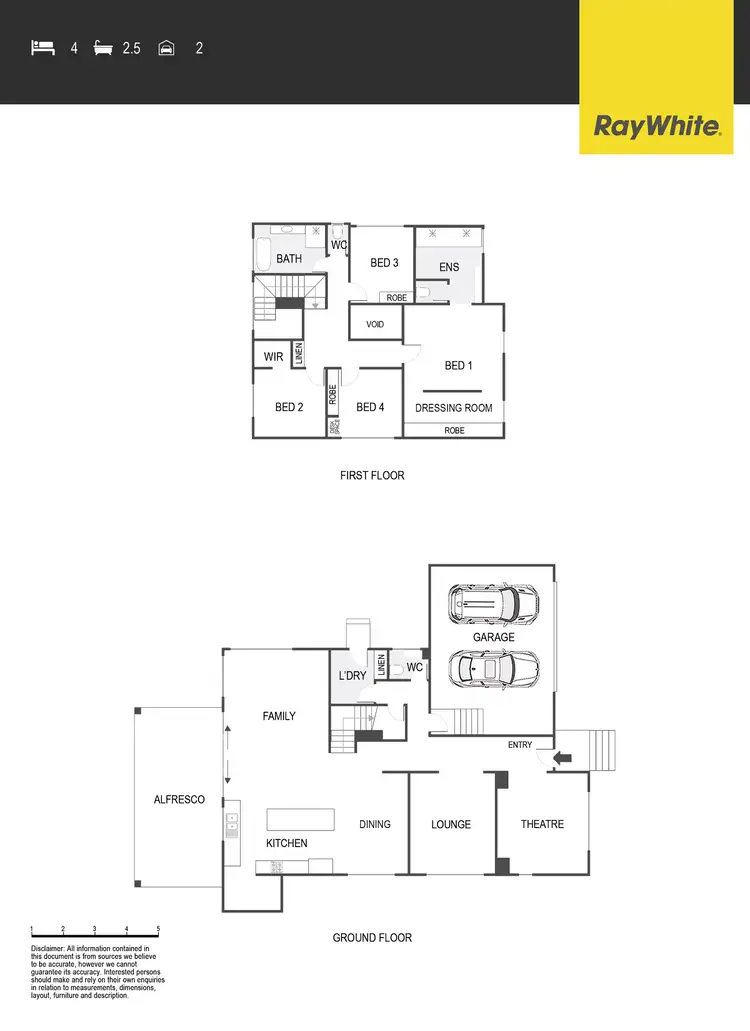
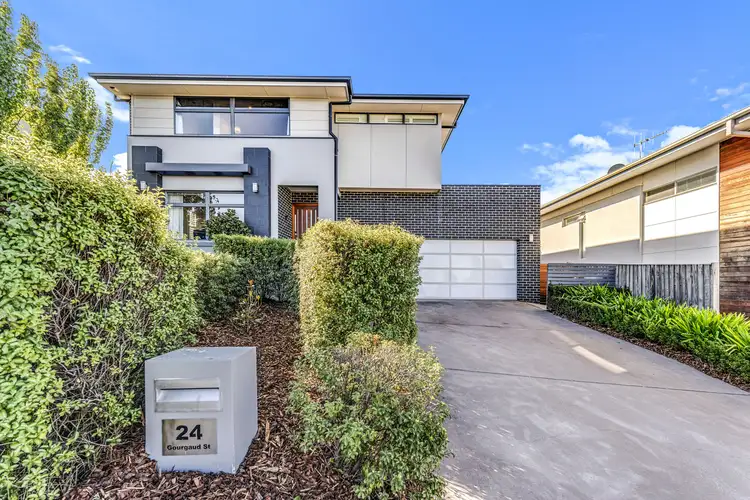
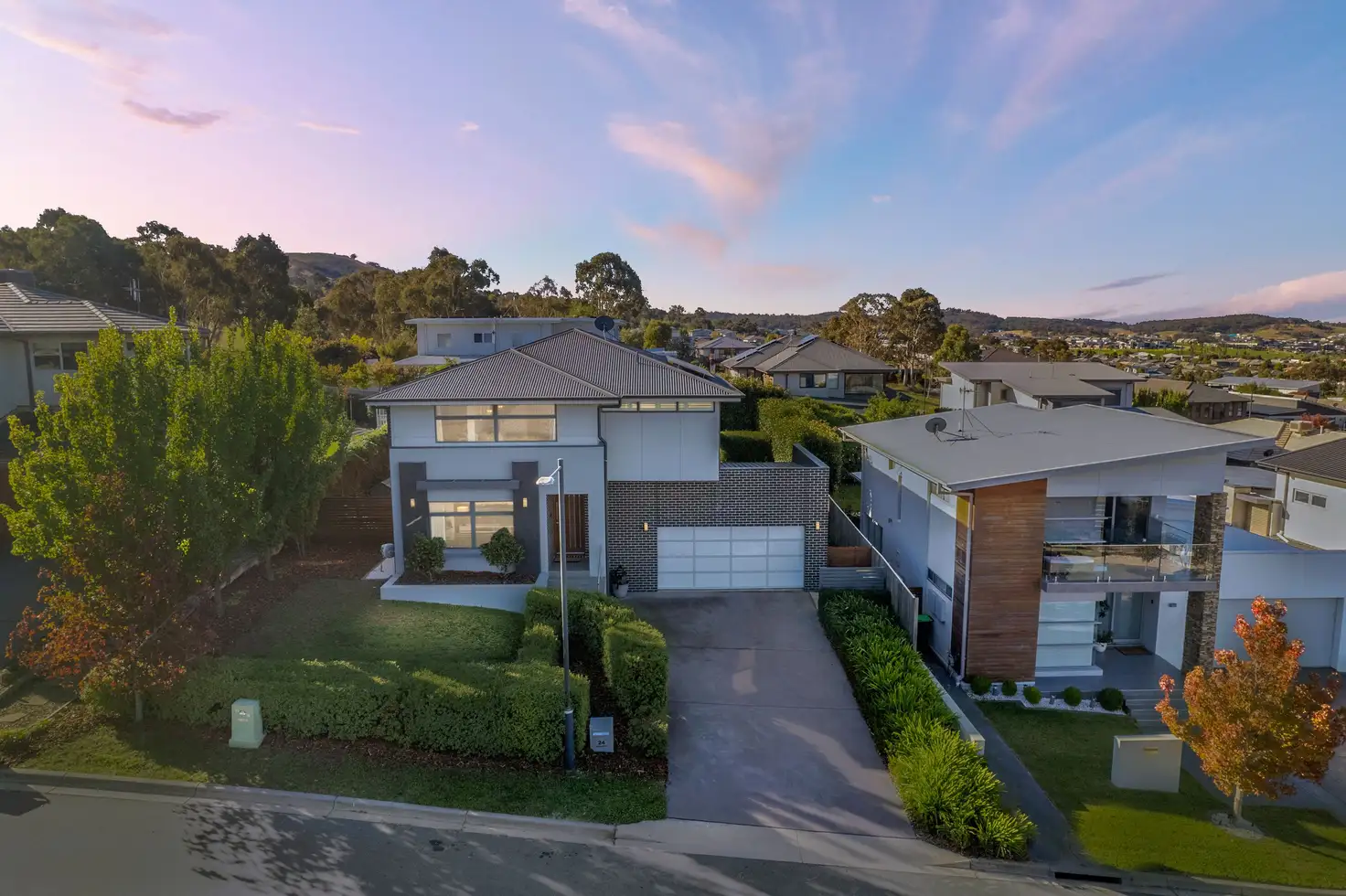


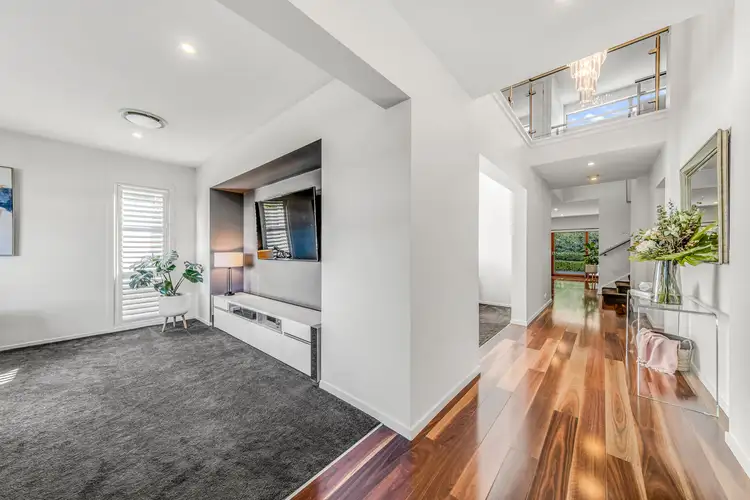
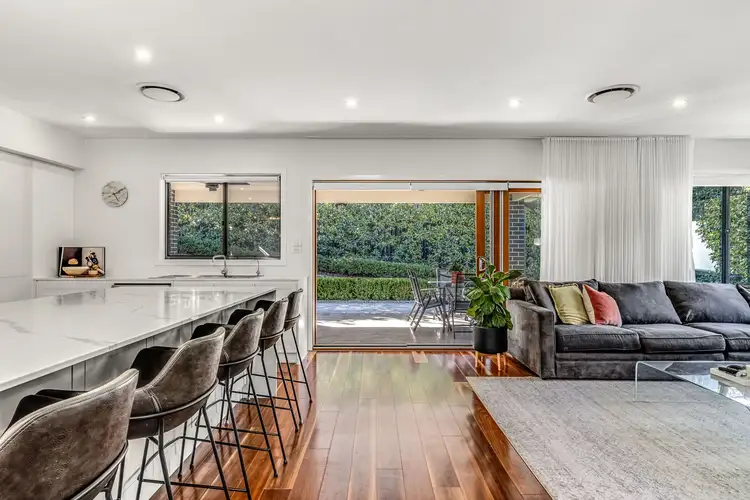
 View more
View more View more
View more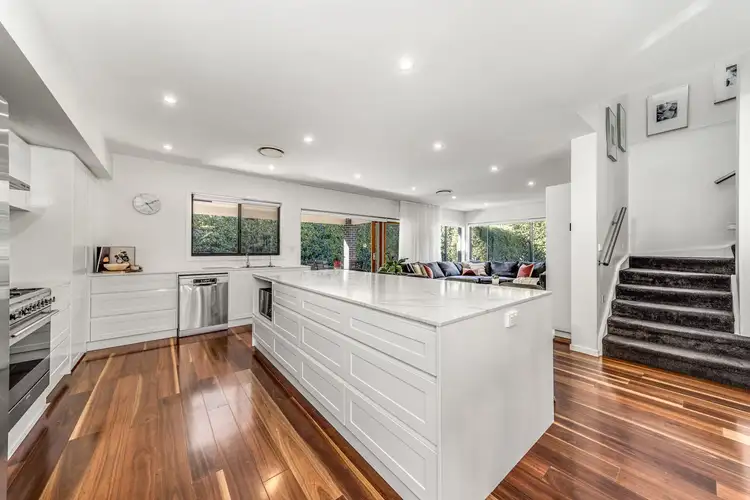 View more
View more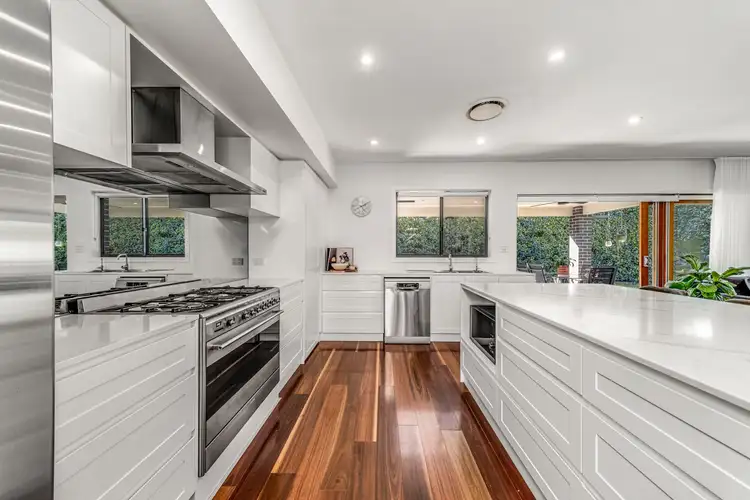 View more
View more
