$1,060,000
3 Bed • 2 Bath • 2 Car
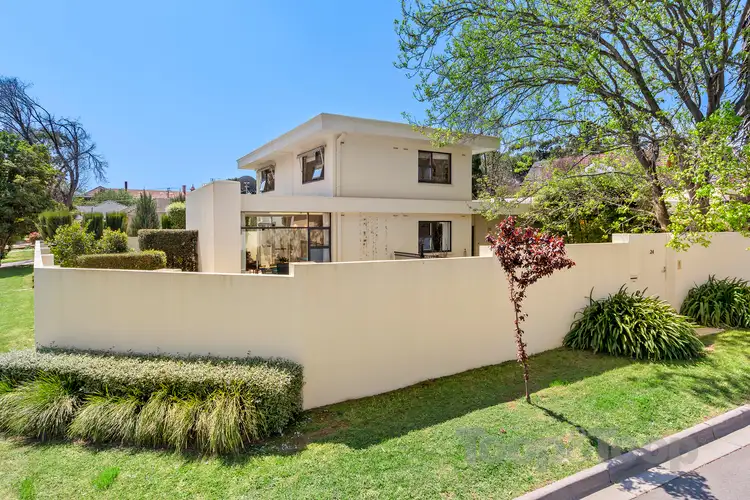
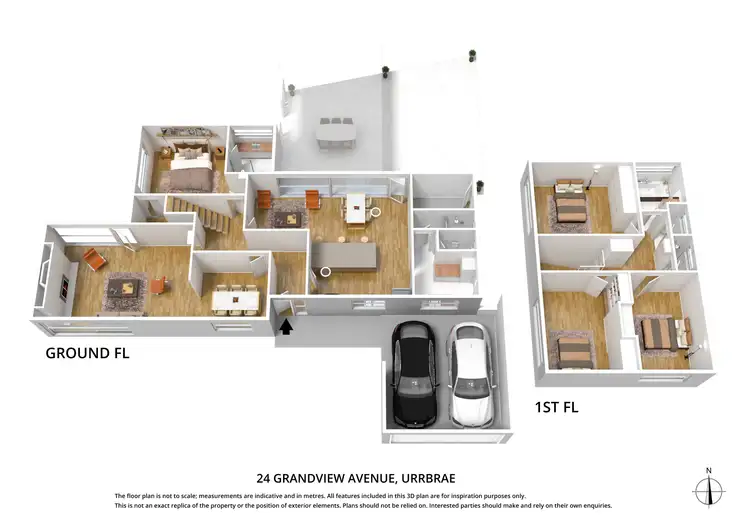
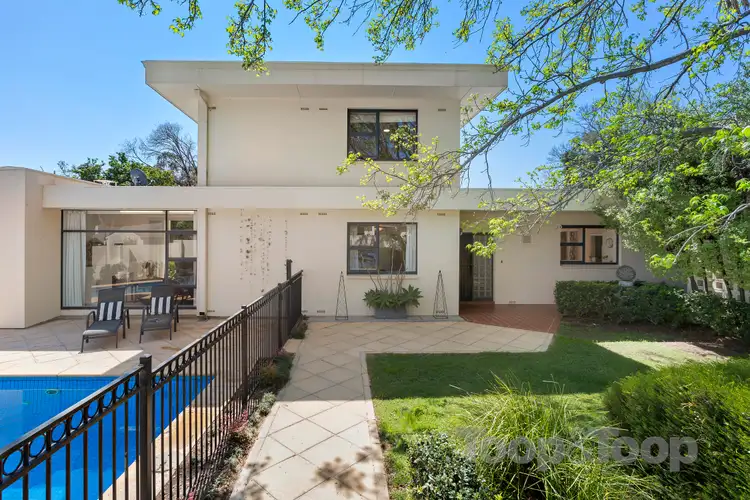
+15
Sold
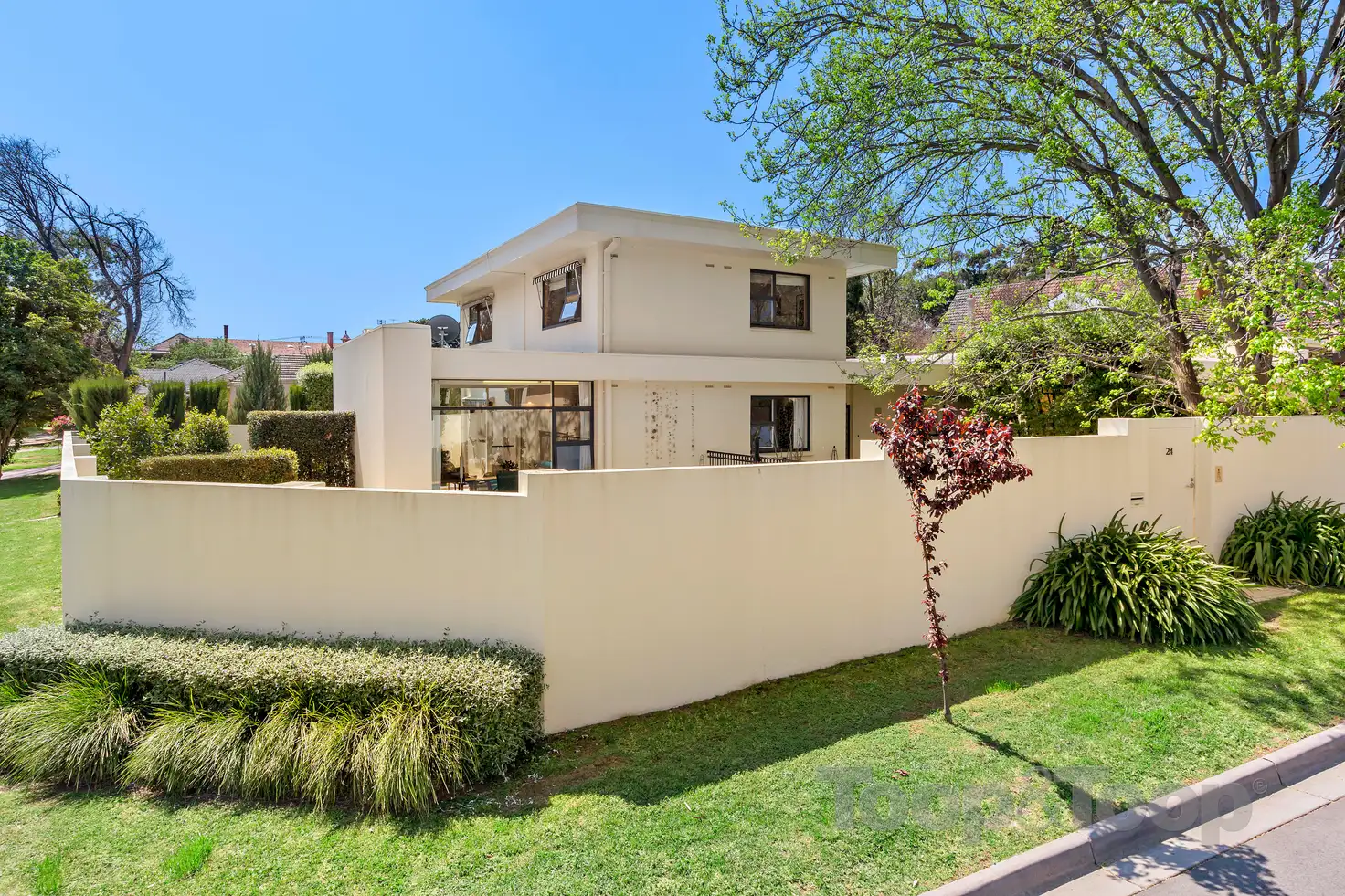


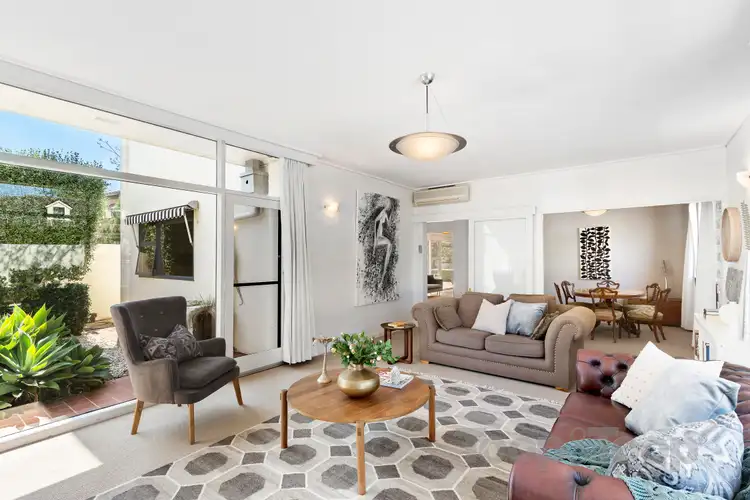
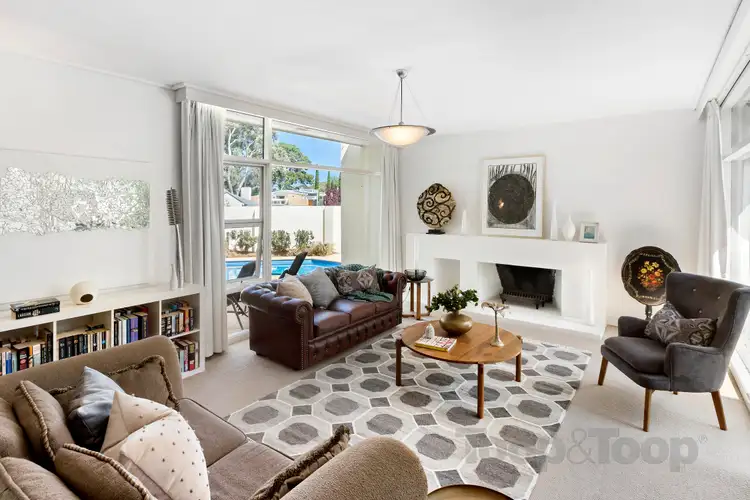
+13
Sold
24 Grandview Avenue, urrbrae SA 5064
Copy address
$1,060,000
- 3Bed
- 2Bath
- 2 Car
House Sold on Thu 10 Oct, 2019
What's around Grandview Avenue
House description
“The ultimate entertainer - cool 1960's style with pool !”
Property features
Building details
Area: 249m²
Property video
Can't inspect the property in person? See what's inside in the video tour.
Interactive media & resources
What's around Grandview Avenue
 View more
View more View more
View more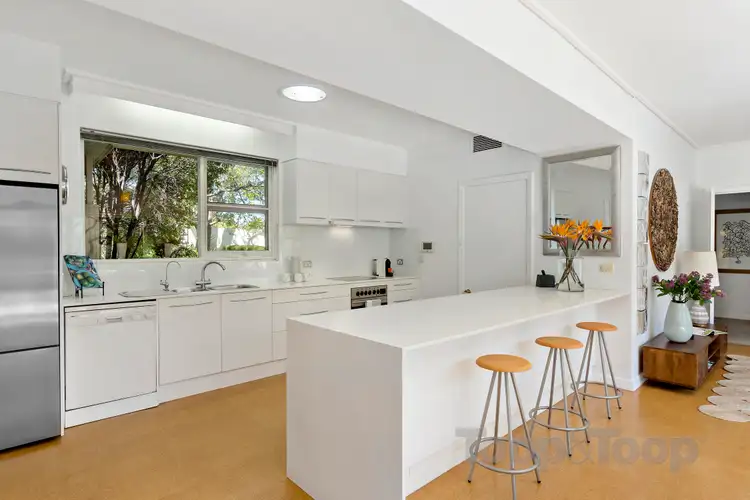 View more
View more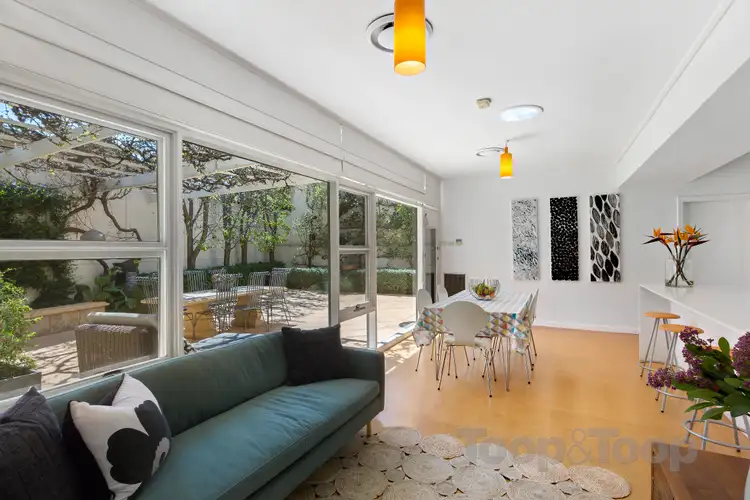 View more
View moreContact the real estate agent
Nearby schools in and around urrbrae, SA
Top reviews by locals of urrbrae, SA 5064
Discover what it's like to live in urrbrae before you inspect or move.
Discussions in urrbrae, SA
Wondering what the latest hot topics are in urrbrae, South Australia?
Similar Houses for sale in urrbrae, SA 5064
Properties for sale in nearby suburbs
Report Listing

