THE COREY AND STEPHANIE BANKS TEAM & RAY WHITE ALLIANCE ARE EXCITED TO PRESENT 24 GREENVALE CRESCENT, MAUDSLAND TO MARKET!
INSPECTIONS AVAILABLE, CONTACT US TODAY TO REGISTER FOR THE OPEN HOME - ATTEND IN PERSON OR VIRTUALLY VIA OUR ONLINE INSPECTIONS!
Nestled in the serene enclave of Maudsland, 24 Greenvale Crescent is a breathtaking Hamptons-inspired estate on a pristine 4,066m2 parcel. This Plantation built home offers a striking facade. A grand sandstone staircase sets the tone for this double-storey masterpiece.
Step inside to experience an exquisite blend of timeless elegance and modern luxury. Rich timber flooring enhances the warmth of the lower level, where a plush-carpeted media room and study provide refined retreats and can also be converted into additional bedrooms if desired. A stylish powder room and a meticulously designed laundry with sleek cabinetry add to the home's sophisticated functionality. The butler's pantry offers seamless access to the outdoor sanctuary, ensuring effortless entertaining.
At the heart of this home, the designer kitchen impresses with a vast stone island bench, glass splashback, premium SMEG appliances, a 6-burner gas stovetop, and a 900mm oven. The butler's pantry, complete with a second sink and ample storage, enhances its practicality. Flowing seamlessly from the kitchen, the expansive living and dining areas open via sliding doors to the alfresco retreat, creating an inviting atmosphere.
Ascend the custom staircase to the second level, where a plush-carpeted retreat offers a serene haven. The palatial master suite boasts white shutters, bedside pendant lighting, a ceiling fan, and private porch access. The indulgent ensuite features a double vanity, freestanding soaker bathtub, private toilet, and a dual rain shower. A sophisticated walk-in robe with bespoke shelving, LED-lit drawers, and a dedicated shoe display completes this opulent sanctuary.
Three additional bedrooms, each with walk-in robes and ceiling fans, are serviced by an elegant main bathroom with a deep-set bathtub, separate powder room, and a spacious storage cupboard.
The double garage, finished with epoxy flooring, mirrored walls, and custom shelving, offers a premium home gym setup. A sprawling driveway with a double undercover carport provides ample parking, while a separate oversized shed impresses with epoxy flooring, air conditioning, a built-in bar, and a keg fridge with a beer tap.
The outdoor realm is a masterpiece, featuring two distinguished undercover entertainment areas. The first boasts exquisite Travertine tiles, ceiling fans, and integrated outdoor speakers. The second, even more expansive, showcases a state-of-the-art outdoor kitchen with a premium BBQ, bar fridge, and extensive cupboard space. Travertine steps with LED lighting lead to a lush backyard, where a captivating firepit with bench seating and ambient LED lighting creates the ultimate retreat.
Additional world-class features include a magnesium swimming pool with multi-coloured lighting and a self-cleaning system, Daikin ducted air conditioning, high ceilings with square-set cornices, security screens, plantation shutters, sheer curtains, a video doorbell, and a state-of-the-art security system.
Built to perfection by Plantation Homes in 2018, 24 Greenvale Crescent embodies refined elegance, tranquility, and unmatched luxury living.
Property Features:
- Large master bedroom with walk in wardrobe and private balcony
- Ensuite with freestanding soaker bath, double shower rain shower heads, double vanity
- Remaining bedrooms all inclusive of walk in wardrobes
- Luxurious main bathroom with separate toilet/powder room
- Downstairs powder room
- 5 Living areas including separate dining, media room, kids retreat, study/office and open living area
- Kitchen with oversized island stone bench-top, double sink, pendant lighting, SMEG appliances, 6 burner gas stovetop, 900mm oven, butlers pantry, soft close drawers
- Separate laundry with storage and external access
- Flyover patio with outdoor kitchen and BBQ, polished stone bench-tops, LED lighting, frosted glass shutters
- Second outdoor entertaining area with inbuilt BT speakers
- French pattern travertine tiles flowing throughout outdoor entertaining areas
- Outdoor travertine stairs with LED lighting
- Drive through access to the rear yard through carport (options to extend current shed or rebuild for a second dwelling pending council approval)
- 400sqm* of flat usable land in backyard, with a drive up grass ramp area for easy lawn mower access
- Tiled fire pit area with white polished concrete seating, LED lighting, elevated view
- Low maintenance gardens with remote controlled lighting and soaker hoses
- Custom made staircase mirror
- Plantation shutters and sheer curtains throughout- 9.5KW Solar- 3 Phase power
- Natural gas to cooktop, hot water and 2 x outdoor connections for BBQ or gas heating
- High ceilings with square set cornice- 6 X 4 Double bay work shed with roller doors, aircon and TV (currently utilised as man cave with custom built bar with inbuilt beer tap)
- 6 X 5.6M Double carport attached to the shed with drive through access to backyard
- Water fountain
- Back of the block provides privacy and a bushland outlook
- Select furniture included on negotiation - enquire for more information
Disclaimer: This property is being sold by auction or without a price and therefore a price guide cannot be provided. The website may have filtered the property into a price bracket for website functionality purposes.
Important: Whilst every care is taken in the preparation of the information contained in this marketing, Ray White will not be held liable for the errors in typing or information. All information is considered correct at the time of printing.
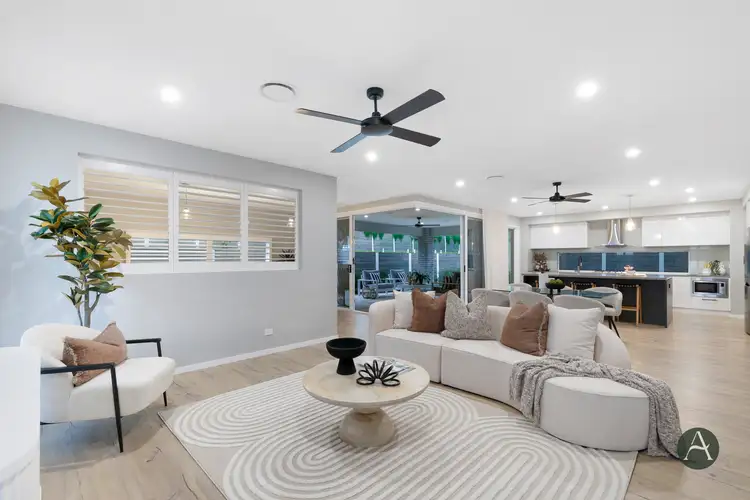
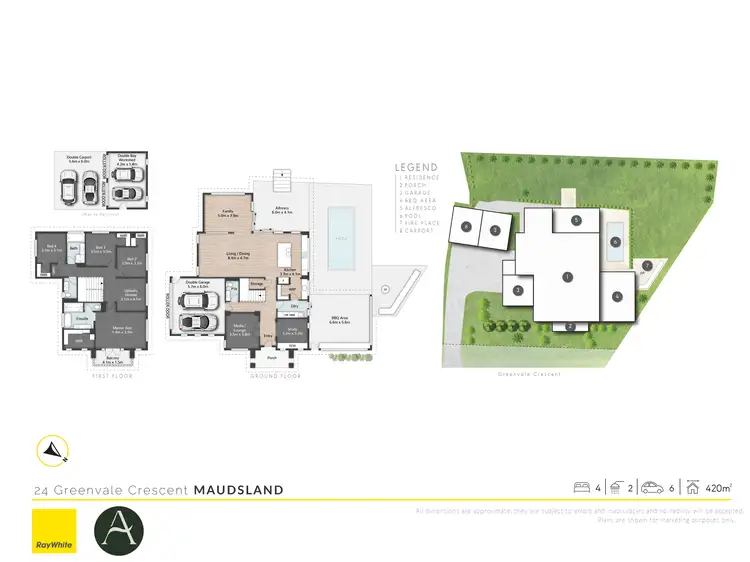
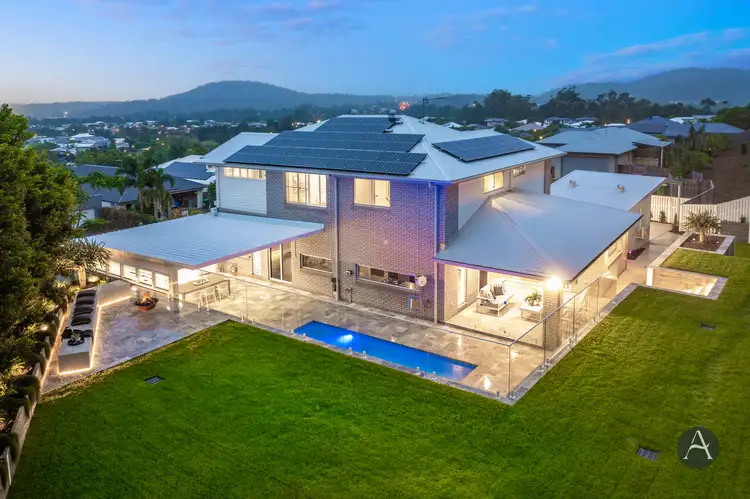
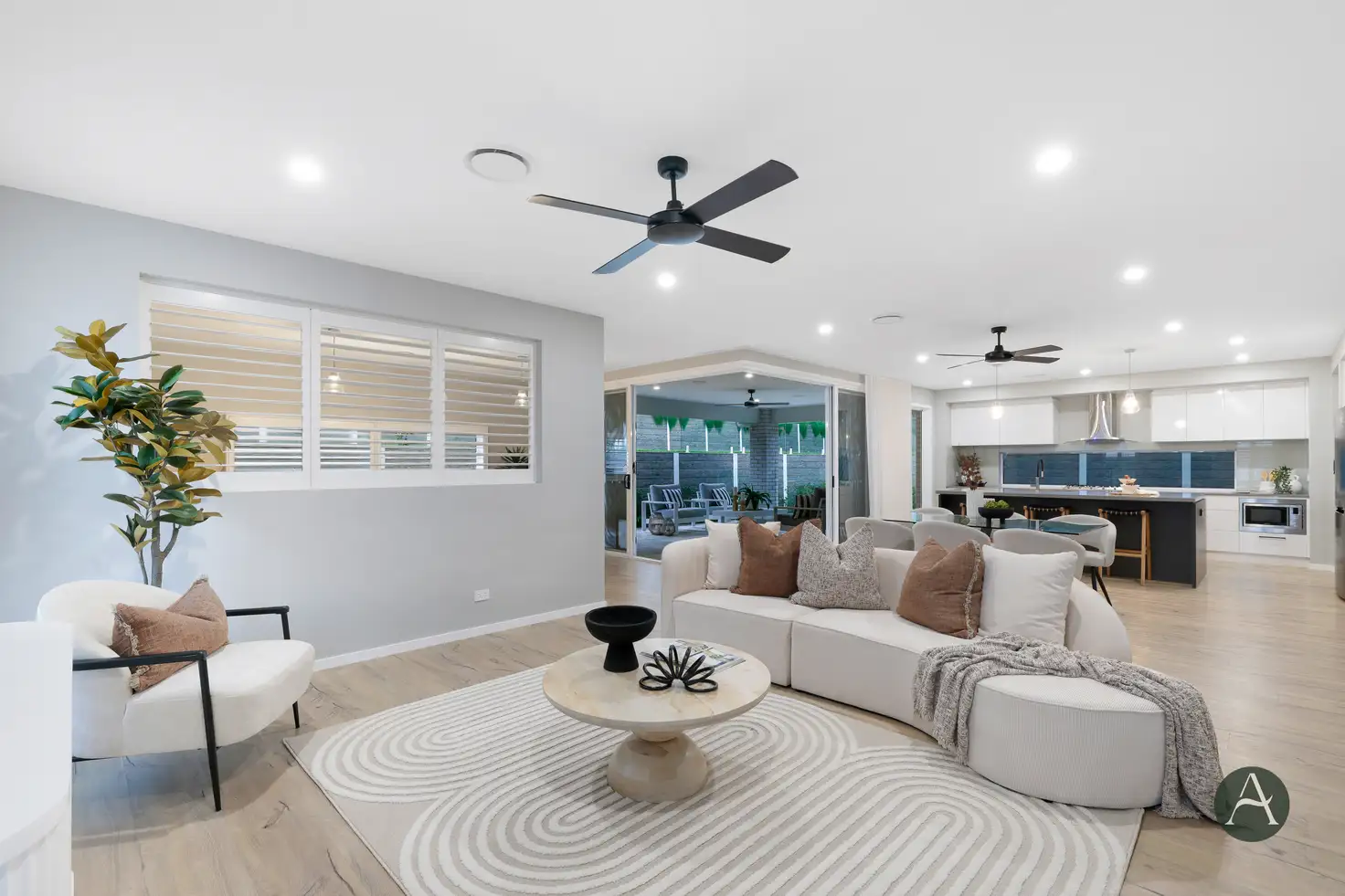


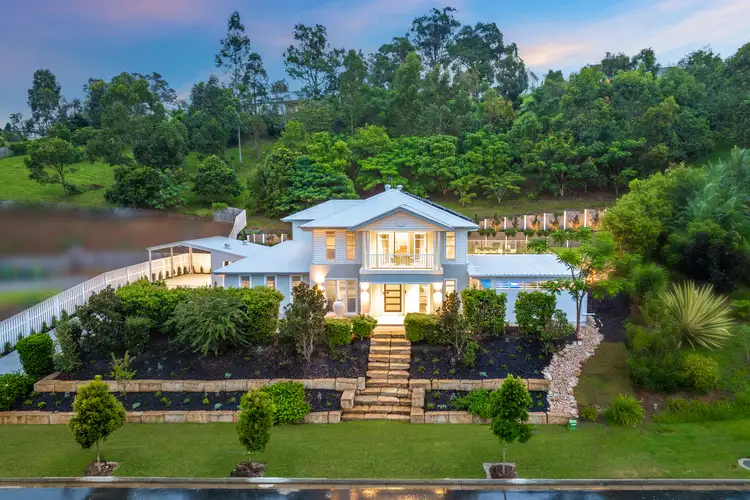
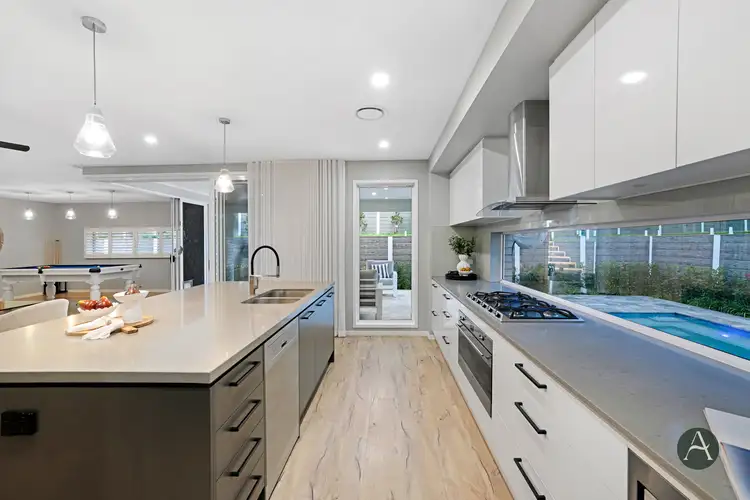
 View more
View more View more
View more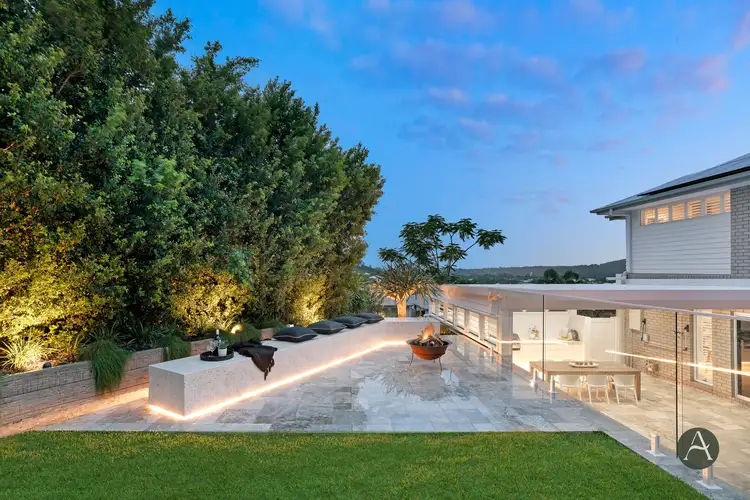 View more
View more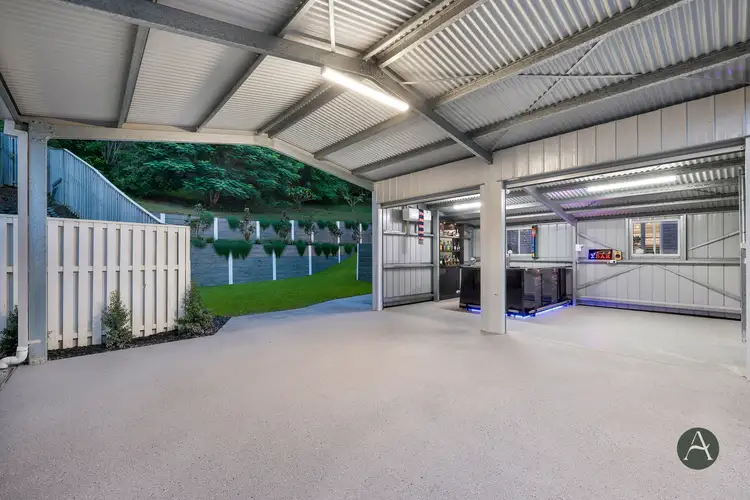 View more
View more
