Price Undisclosed
6 Bed • 6 Bath • 6 Car • 4050m²
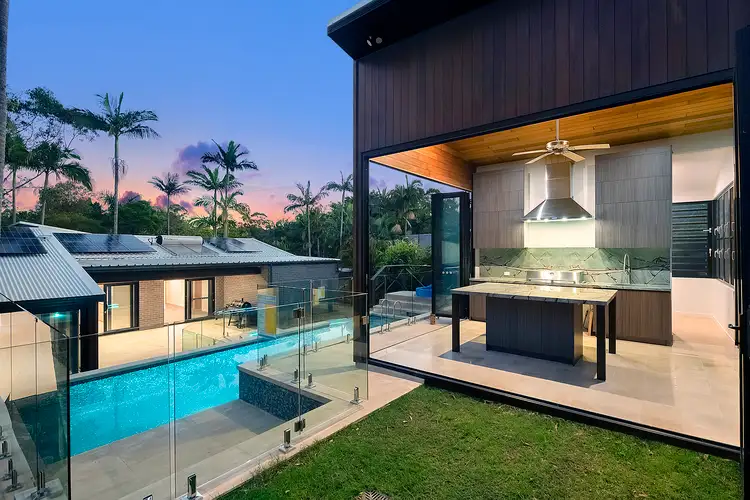
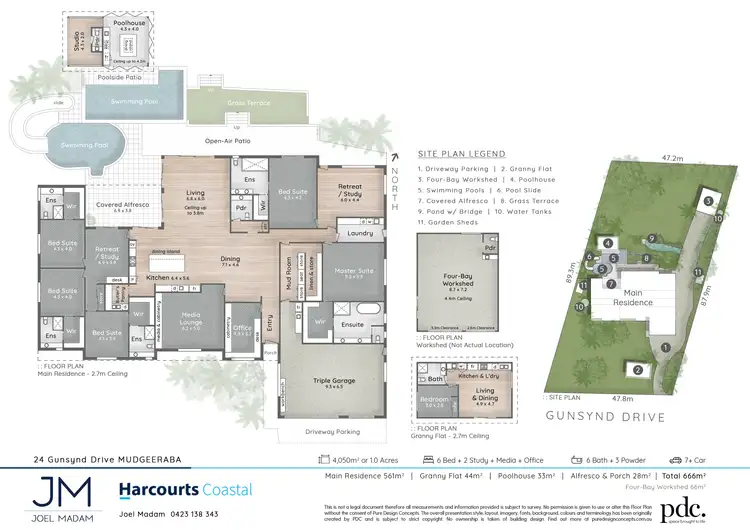
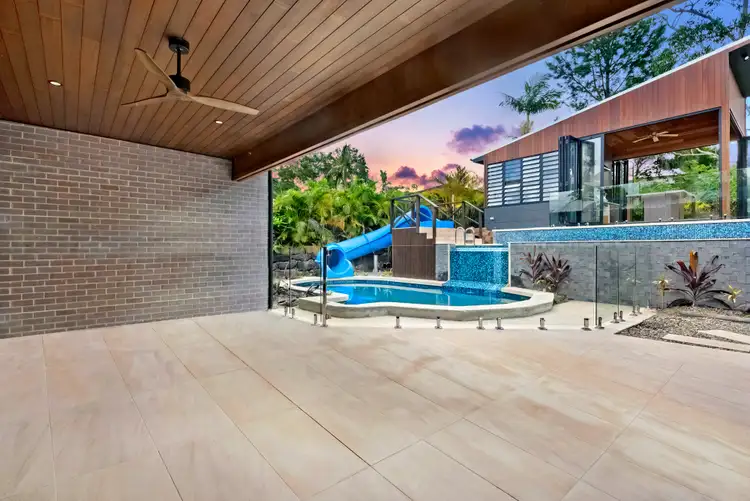
+32
Sold



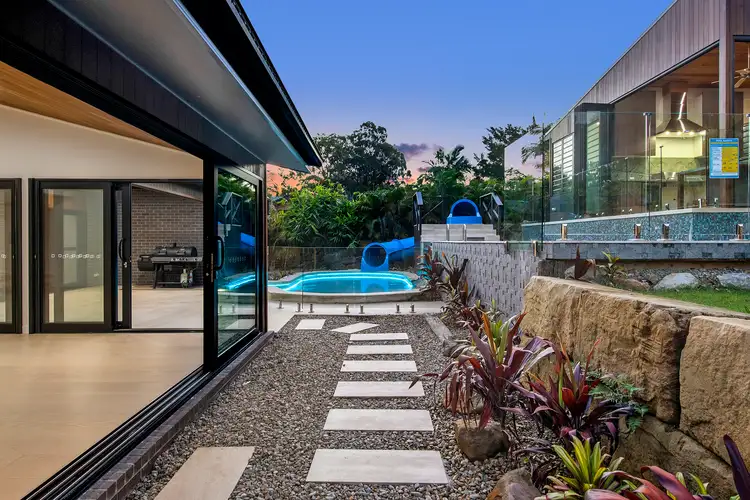
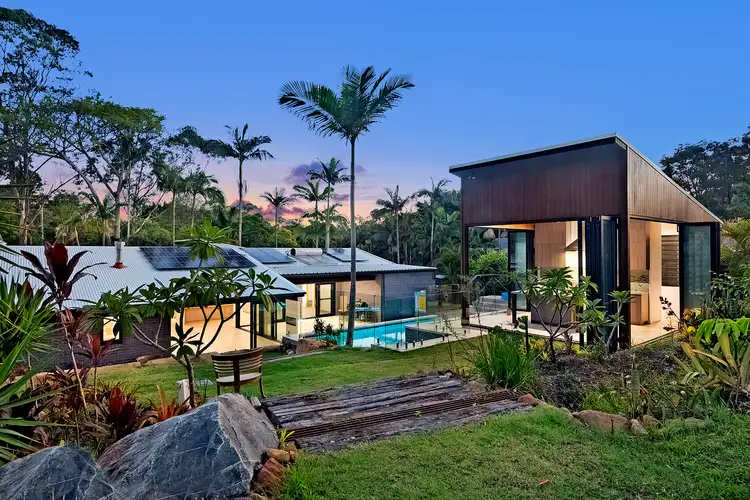
+30
Sold
24 Gunsynd Drive, Mudgeeraba QLD 4213
Copy address
Price Undisclosed
- 6Bed
- 6Bath
- 6 Car
- 4050m²
House Sold on Thu 2 Jun, 2022
What's around Gunsynd Drive
House description
“The ultimate luxury family home set on one Acre, with a Granny Flat”
Building details
Area: 666m²
Land details
Area: 4050m²
Interactive media & resources
What's around Gunsynd Drive
 View more
View more View more
View more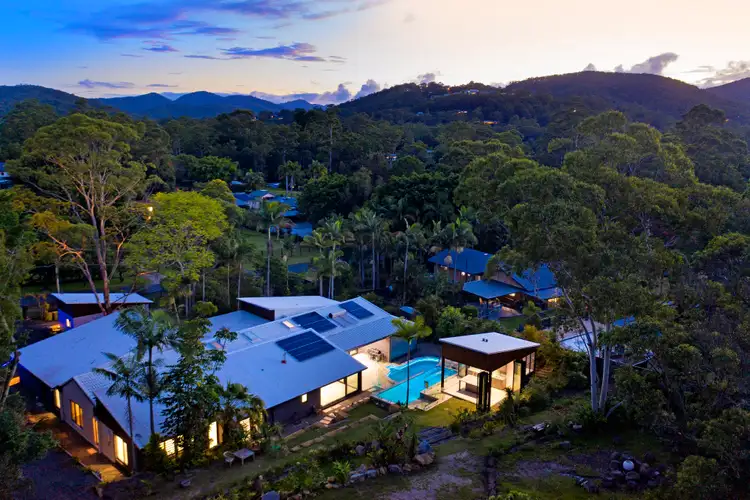 View more
View more View more
View moreContact the real estate agent

Joel Madam
COASTAL °
0Not yet rated
Send an enquiry
This property has been sold
But you can still contact the agent24 Gunsynd Drive, Mudgeeraba QLD 4213
Nearby schools in and around Mudgeeraba, QLD
Top reviews by locals of Mudgeeraba, QLD 4213
Discover what it's like to live in Mudgeeraba before you inspect or move.
Discussions in Mudgeeraba, QLD
Wondering what the latest hot topics are in Mudgeeraba, Queensland?
Similar Houses for sale in Mudgeeraba, QLD 4213
Properties for sale in nearby suburbs
Report Listing
