$1,125,000
5 Bed • 1 Bath • 1 Car • 776m²
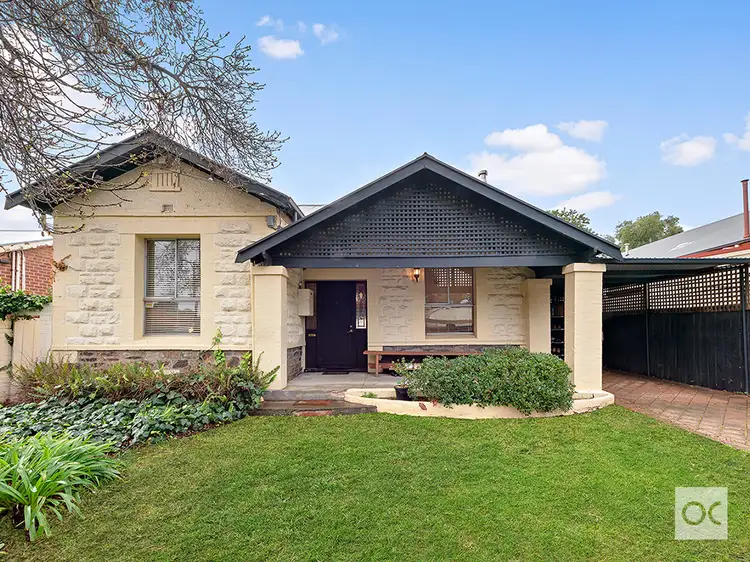
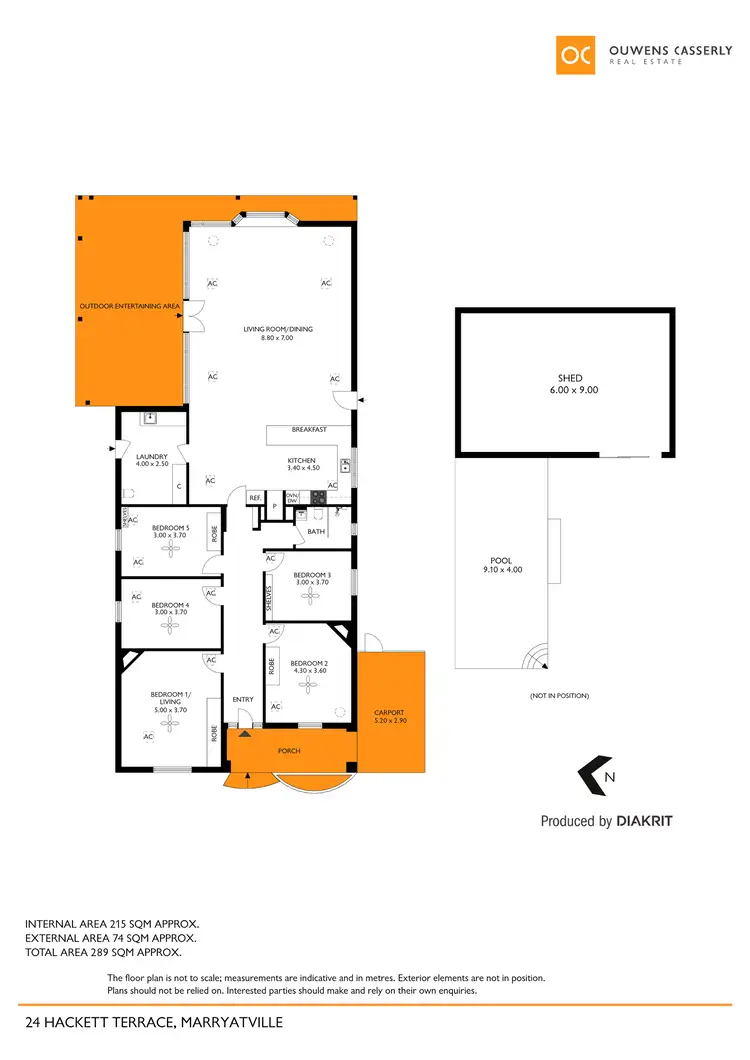
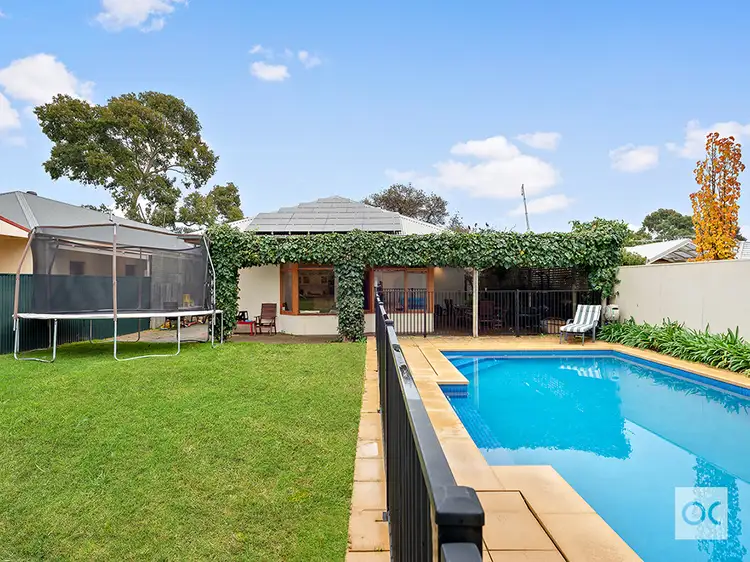
+13
Sold
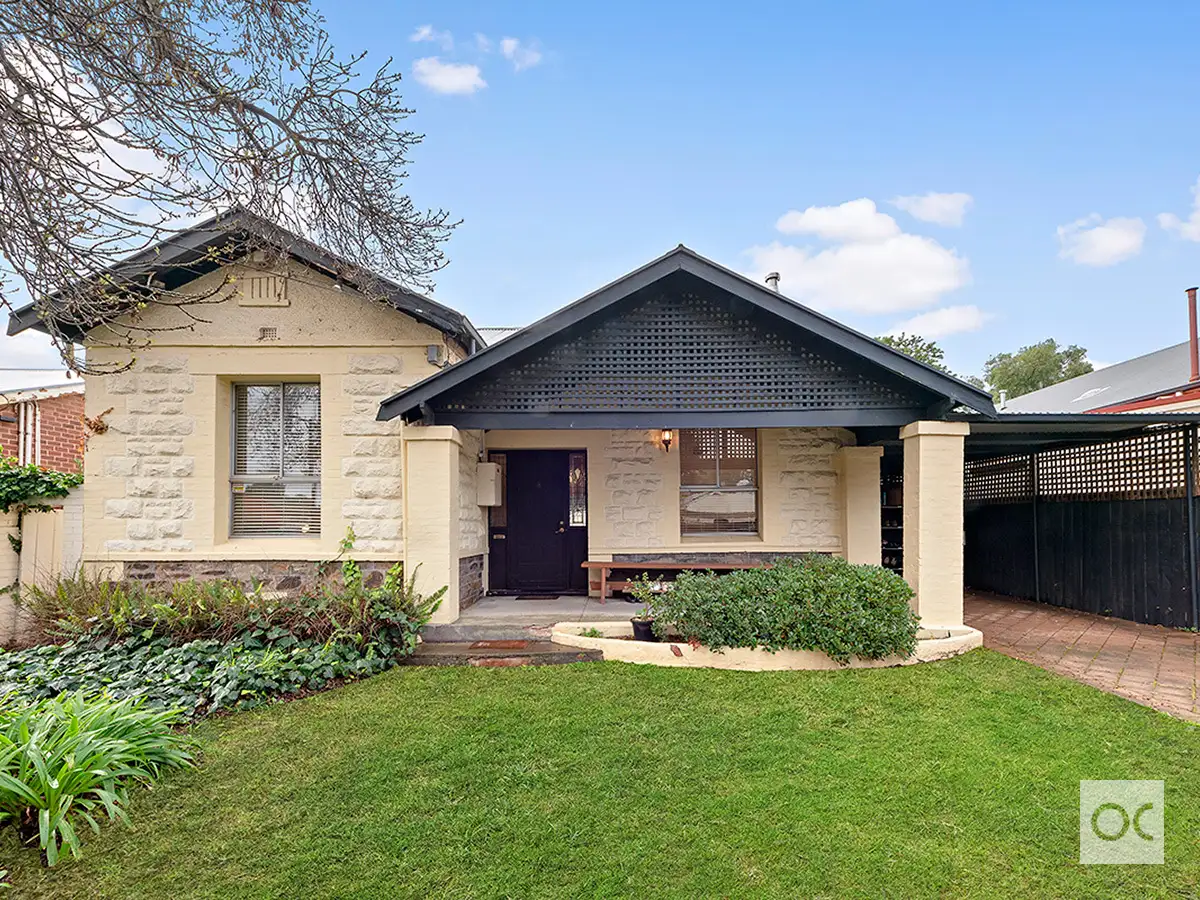


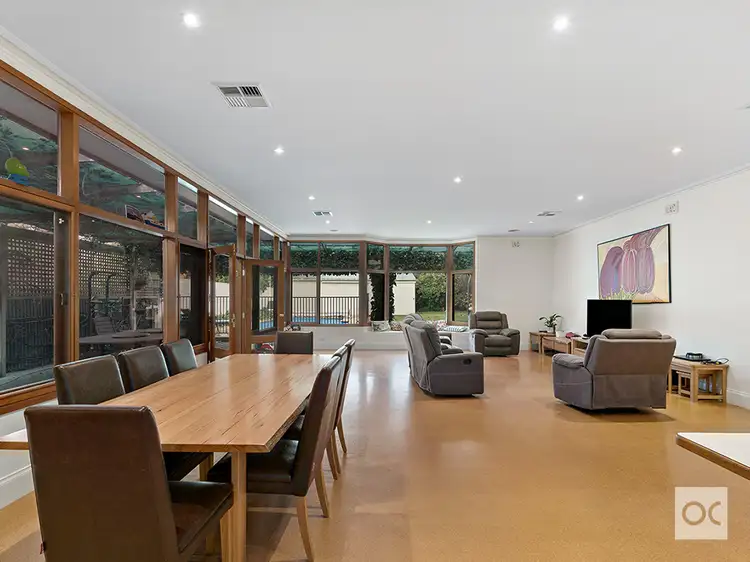
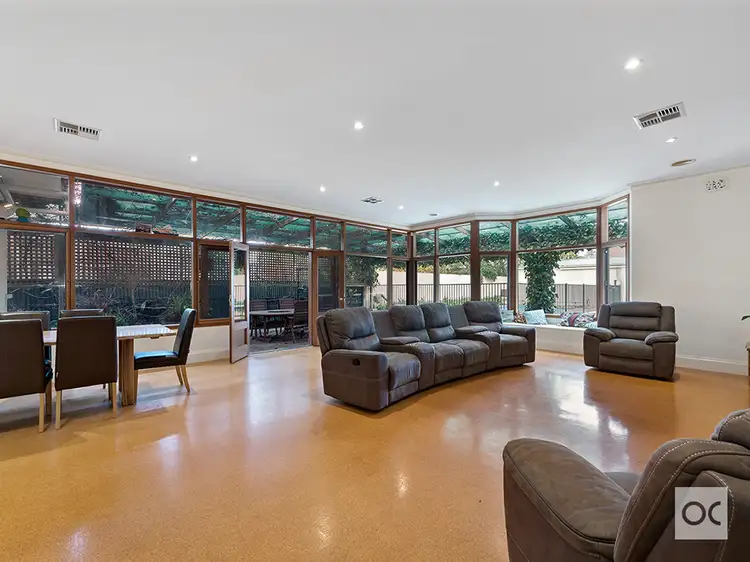
+11
Sold
24 Hackett Terrace, Marryatville SA 5068
Copy address
$1,125,000
- 5Bed
- 1Bath
- 1 Car
- 776m²
House Sold on Sat 18 Jul, 2020
What's around Hackett Terrace
House description
“CHARACTER LADEN RESIDENCE WITH SCOPE TO ENHANCE”
Land details
Area: 776m²
Interactive media & resources
What's around Hackett Terrace
 View more
View more View more
View more View more
View more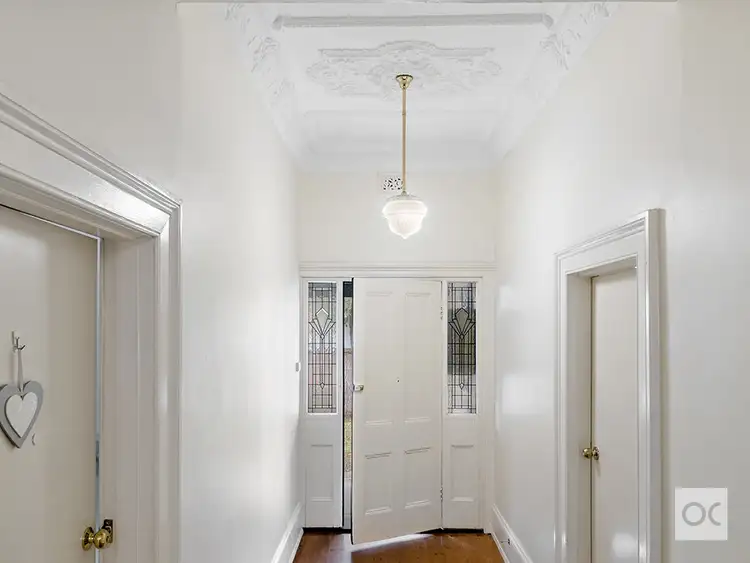 View more
View moreContact the real estate agent

James Robertson
OC
0Not yet rated
Send an enquiry
This property has been sold
But you can still contact the agent24 Hackett Terrace, Marryatville SA 5068
Nearby schools in and around Marryatville, SA
Top reviews by locals of Marryatville, SA 5068
Discover what it's like to live in Marryatville before you inspect or move.
Discussions in Marryatville, SA
Wondering what the latest hot topics are in Marryatville, South Australia?
Similar Houses for sale in Marryatville, SA 5068
Properties for sale in nearby suburbs
Report Listing
