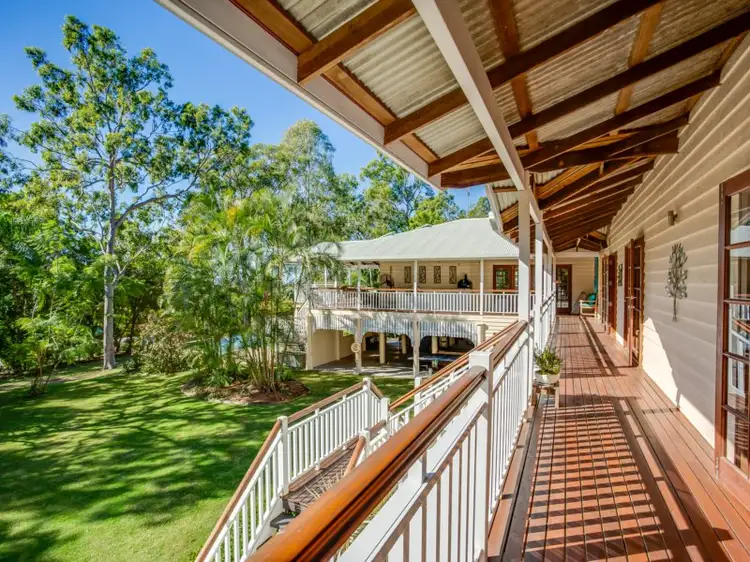**please dial 24-bell symbol upon arrival at front gate **
Privately positioned in the highly regarded and sought after St Andrew's Heights Estate, is this charming, warm and inviting home, with plenty of space for a large family. Surrounded by some of the Hinterland's finest homes, the proximity is perfect to the area's outstanding schools, dining, sporting and shopping options.
Nestled on one of the largest lots in the area, this property benefits from an enviable and desirable combination of elevation, picturesque coastline views and plenty of lush useable land.
As you meander along the driveway, the story begins to unfold and the abundant character and exterior appeal of this expansive yet warm family home becomes quite apparent.
The interior provides a blend of timeless charm and modern features, where today meets yesterday with seamless ease. As you enter, you can't help but notice the polished wooden floors and modern, well-equipped kitchen, as light spills through the glass of the ornate windows, doors and kitchen servery.
The six bedrooms are all generous in size and the spacious Master suite has a well-equipped and modern ensuite, with double vanities, stone benchtops and a spa bath with a wonderful view out to the leafy canopy. Sliding doors open, giving access to the expansive veranda, allowing the fresh hinterland air to drift into the home.
There are two other modern and well-appointed bathrooms on the upper level for the children and guests to use.
Entertaining will be simple and delightful, as the large covered deck area is easily accessed via the kitchen and the servery window. Your guests will value the cooling breezes in summer and as the day draws to a close, the light show provided by the Gold Coast skyline will provide a quite spectacular backdrop to the festivities, as the kids splash freely in the very large saltwater pool, with sandstone surrounds.
The ground level of the home offers great flexibility with a media room/music room/games room, or perhaps the perfect spot for a home business set up, complete with guest toilet. There is also a huge amount of storage and an excellent workshop area for a trades person, or hobbyist - the options really are endless.
All set on approximately 3.1 acres, with lots of useable land for the kids to play on, this fantastic home is truly one for a family requiring space, peace and safety, all with such close proximity to all the many amenities this area has to offer.
Some of the many features include -
*approx 3.11 acres of land (one of the largest in St Andrew's Heights Estate)
*A super convenient and prestigious acreage enclave, surrounded by some of the Gold Coast's finest Hinterland homes
*a rare combination of useable land and beautiful skyline views
*a beautiful, character-filled and charming federation style home, with wooden floors and expansive wrap around verandas
*a home for a large family, with six generous bedrooms and an office area
*large master with well appointed ensuite, including spa bath and double vanities. Wooden doors open to the veranda revealing the glorious, leafy canopy
*open plan living on the upper level
*a large, bright and modern kitchen, with stone benchtops, lots of storage, 900mm oven, gas cook top and a servery window
*easy access to main outdoor entertaining space, including outdoor kitchen area
*two further modern bathrooms on the upper level
*lower level there are two living spaces - media room/home office/treatment room/games room
*powder room on lower level, plus a huge covered storage space and a spacious workshop
*a large sparkling pool with expansive sandstone tile surrounds - the perfect sun baking spot!
*ducted air con plus split systems in certain rooms
*solar panels
*double garage
*firepit area
*3 water tanks 60,000 litres
*veggie gardens
The St Andrew's Estate is a prestigious exclusive gated acreage estate of exceptional homes. The Clubhouse and full size tennis court are available for residents to use.
Located just minutes from the Pacific Motorway and an easy commute to the Brisbane CBD and International airport. To the south, the NSW border is within easy reach, passing the Gold Coast International and domestic airports.
The thriving Robina Town Centre is on your doorstep and provides all the facilities you could possibly require.
With Queensland's finest schools, beaches, shops, transport and medical facilities on the doorstep it is the location that has it all.








 View more
View more View more
View more View more
View more View more
View more
