SOLD
Illustrating an idyllic lifestyle and an exquisite design of exemplary style and space, this picturesque modern home will be your private sanctuary in Hendra.
Shaded behind a poinciana tree on a north-facing parcel, the house embraces the essence of Queensland family living with a floor plan that effortlessly flows from indoors to out.
Rich timber tones across the entry gates, open tread staircase and bi-fold doors accent the home's curated contemporary style, and the placement of large windows, 3-metre ceilings, plantation shutters and ducted air-conditioning evoke a bright and breezy atmosphere.
Effortlessly intertwining living and entertaining, the ground floor transitions from the living room to the open family/dining space and the outdoor entertaining area. Conceptualised for seamless circulation, congregation and connection, the interconnected design creates sightlines to children as they play and allows you to prepare meals in the outdoor BBQ kitchen or inside the stunning chef's kitchen with a butler's pantry.
Established gardens shield you from view and generate a verdant backdrop across the glistening poolside retreat, where a secure backyard, cubbyhouse and waterfall surround the swimming pool to form an oasis for parents to lounge, guests to swim and children to run.
An office resides downstairs, and a multipurpose room upstairs provides a living retreat alongside four bedrooms. Parents are offered peaceful relaxation in the expansive master suite, complete with a private balcony, walk-in robe and ensuite. Built-in robes feature in the other bedrooms, which have access to the family bathroom and downstairs powder room.
Property features include:
- Beautiful family entertainer on a north-facing 612sqm
- Living room, family/dining area, upstairs multipurpose retreat
- Kitchen featuring an island, butler's pantry and European appliances
- Outdoor entertaining area featuring a built-in BBQ kitchen
- Swimming pool with a waterfall, secure backyard with a cubby house
- Office, 4 bedrooms with BIRs, 2.5 bathrooms, laundry
- Master suite featuring a balcony, walk-in robe and ensuite
- Gatehouse, gated driveway, oversized double garage with storage
- Ducted air-conditioning, ceiling fans, plantation shutters
- 5,000L underground water tank, 16-panel solar system
Position-perfect, coffee and wines can be enjoyed 250m from your door at The Brass, and this lifestyle location features restaurants within walking distance, TC Beirne Park a stone's throw away for fun with the kids, and Eagle Farm, Doomben, Racecourse Village and Racecourse Road nearby. Families are conveniently positioned less than 1.1km from childcare, Hendra State School, Our Lady Help of Christian's, bus stops and Hendra train station, and you are only 9 minutes from the Airport and 18 minutes from the CBD.
For further information or to arrange a viewing, please contact Dwight Ferguson on 0412 385 720 or Matilda Palmer on 0430 957 231.
Disclaimer: Whilst every effort has been made to ensure the accuracy of these particulars, no warranty is given by the vendor or the agent as to their accuracy. Interested parties should not rely on these particulars as representations of fact but must instead satisfy themselves by inspection or otherwise.
Due to REIQ legislation a price guide isn't available. The website possibly filtered this property into a price range for functionality purposes. Any estimates are not provided by the agent and should not be taken as a price guide.

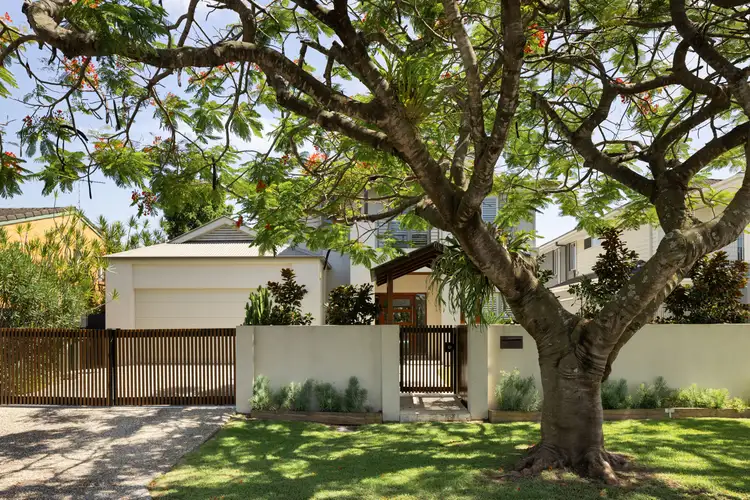
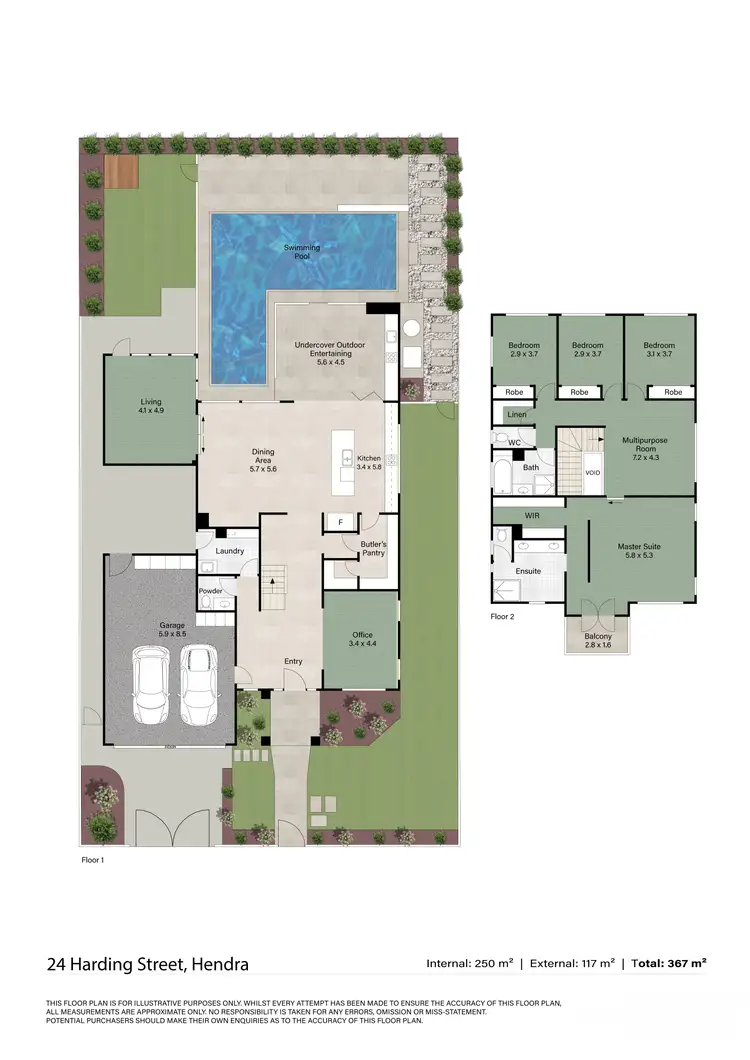
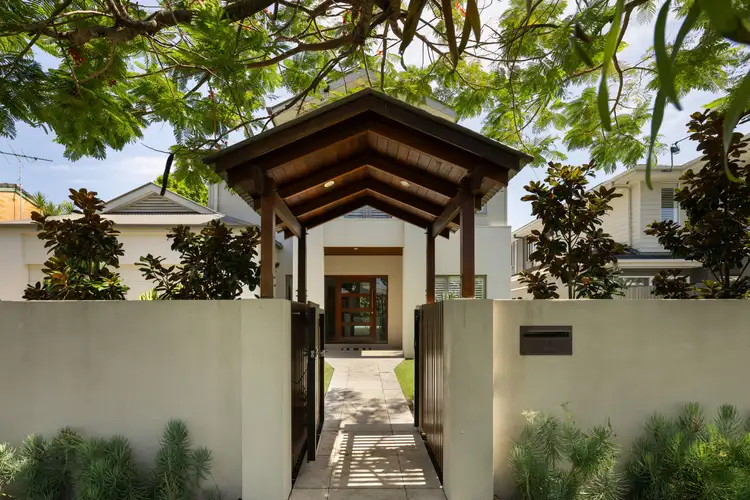
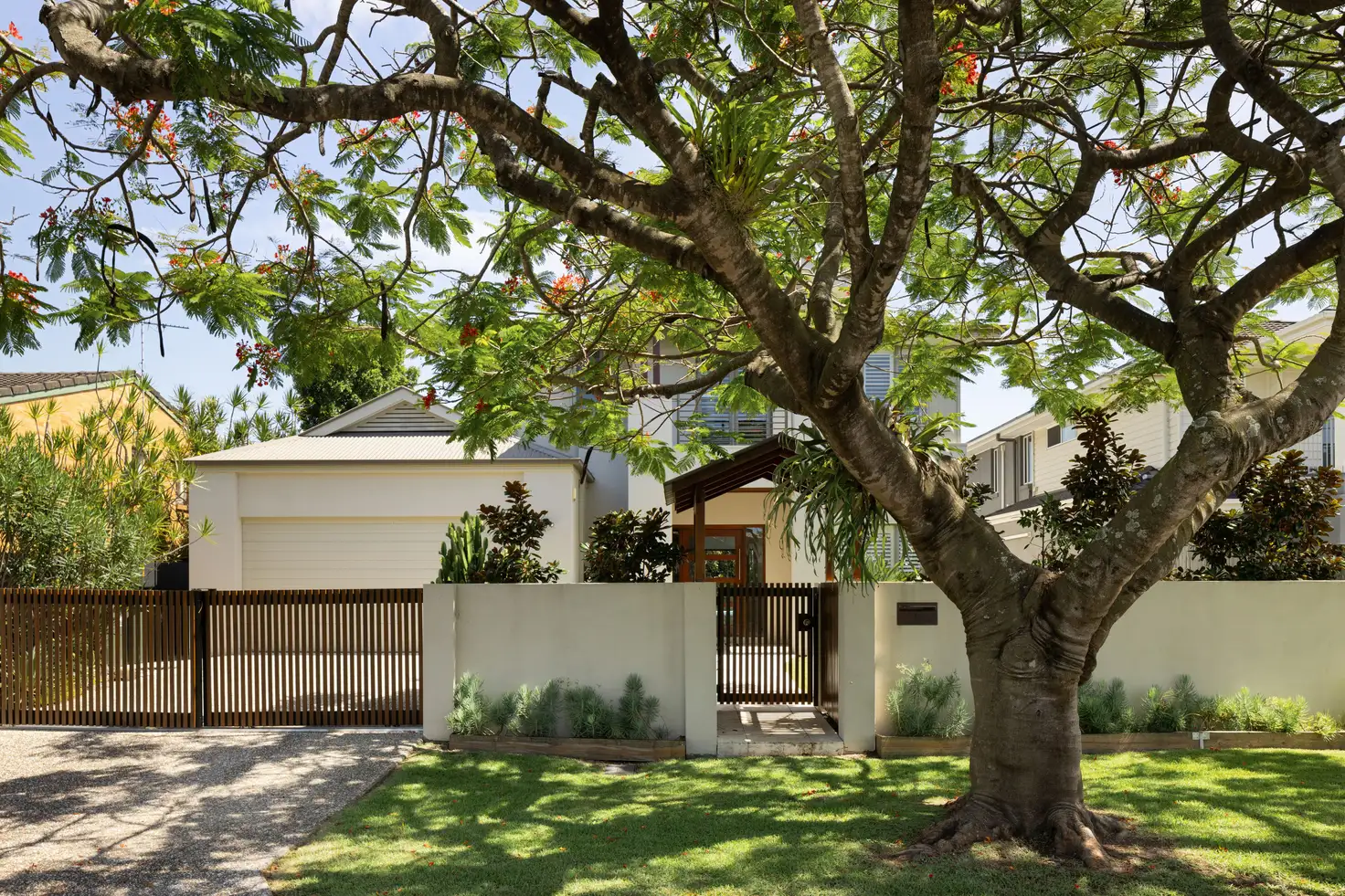


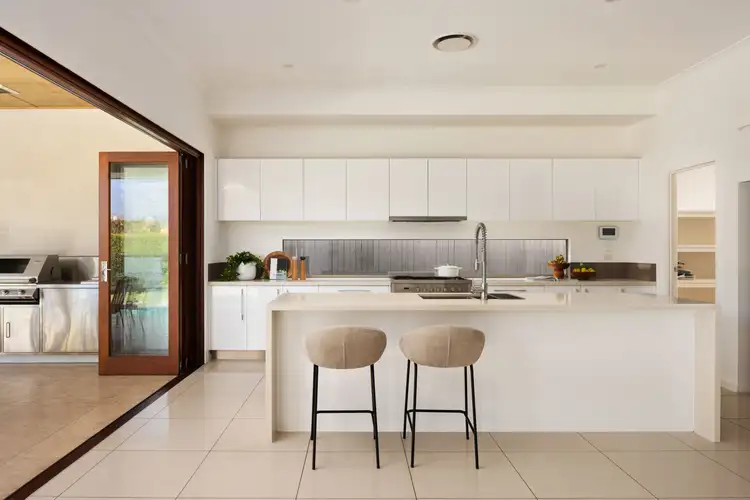
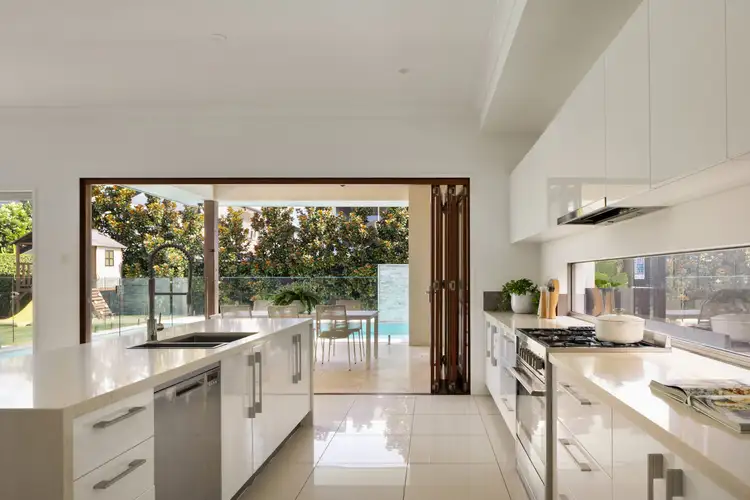
 View more
View more View more
View more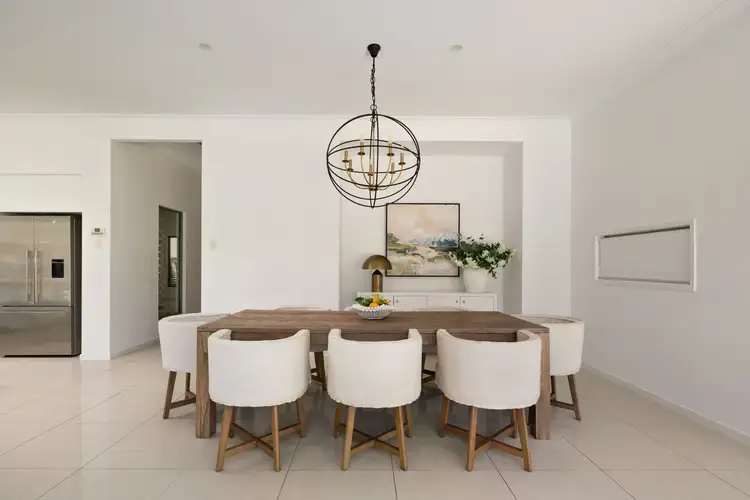 View more
View more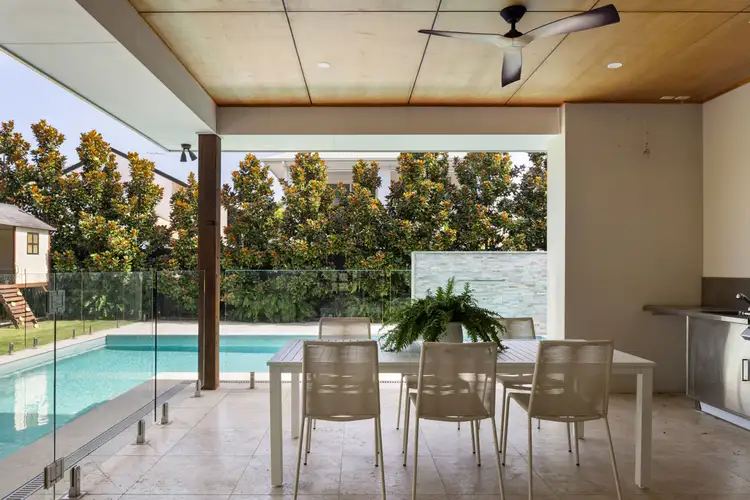 View more
View more

