$415,000
3 Bed • 2 Bath • 4 Car • 700m²
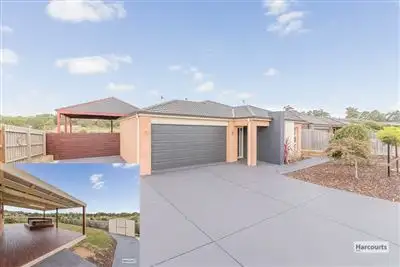
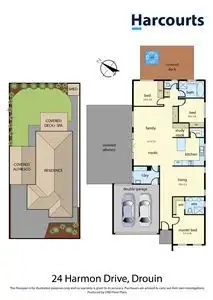
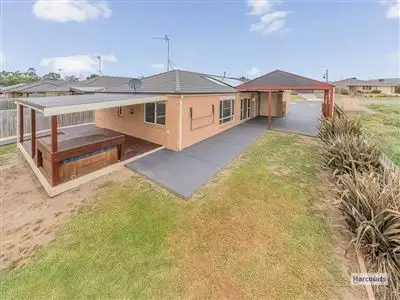
+17
Sold



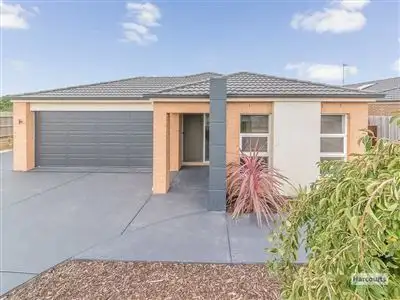
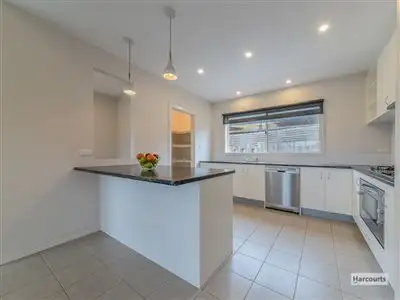
+15
Sold
24 Harmon Drive, Drouin VIC 3818
Copy address
$415,000
- 3Bed
- 2Bath
- 4 Car
- 700m²
House Sold on Thu 16 Jun, 2016
What's around Harmon Drive
House description
“Quality Home - Flat Block - Side Access!!”
Property features
Other features
Property condition: Excellent, Good Property Type: House Garaging / carparking: Double lock-up, Open carport, Off street Construction: Brick veneer Joinery: Aluminium Roof: Tile and Concrete Flooring: Tiles and Carpet Window coverings: Drapes, Blinds, Other (roller) Electrical: TV points Kitchen: Original, Modern, Open plan, Dishwasher, Separate cooktop, Separate oven, Rangehood, Extractor fan, Double sink, Breakfast bar, Pantry and Finished in Living area: Open plan, Formal lounge, Separate living Main bedroom: King and Walk-in-robe Bedroom 2: Double and Built-in / wardrobe Bedroom 3: Double and Built-in / wardrobe Main bathroom: Bath, Spa bath Laundry: Separate Views: Park, Private, Bush Aspect: North Outdoor living: Entertainment area (Covered, Concrete), Garden, BBQ area (with lighting, with power) Fencing: Fully fenced Land contour: Flat Grounds: Manicured, Tidy, Backyard access Garden: Garden shed (Number of sheds: 1) Sewerage: Mains Locality: Close to schools, Close to shops, Close to transportBuilding details
Area: 21.47m²
Land details
Area: 700m²
Interactive media & resources
What's around Harmon Drive
 View more
View more View more
View more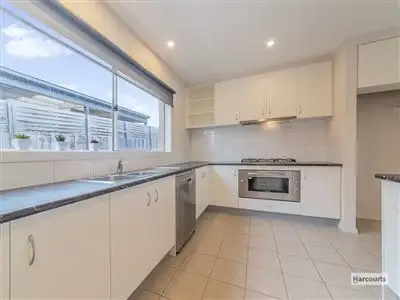 View more
View more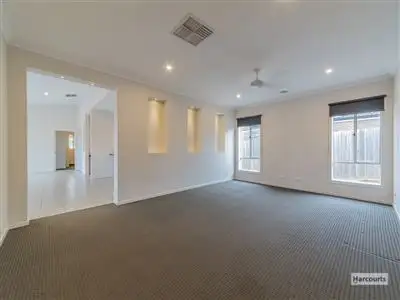 View more
View moreContact the real estate agent
Nearby schools in and around Drouin, VIC
Top reviews by locals of Drouin, VIC 3818
Discover what it's like to live in Drouin before you inspect or move.
Discussions in Drouin, VIC
Wondering what the latest hot topics are in Drouin, Victoria?
Similar Houses for sale in Drouin, VIC 3818
Properties for sale in nearby suburbs
Report Listing

