DID YOU MISS OUT AGAIN? CALL THE PHIL WILTSHIRE TEAM ON 0408 422 863 TO VIEW SIMILAR PROPERTIES BEFORE THEY REACH THE OPEN MARKET!
LIKE 'PHIL WILTSHIRE - BUTLER & BRIGHTON PROPERTY' ON FACEBOOK TO SEE SNEAK PREVIEWS AND 'UP & COMING' PROPERTIES.
As the heading suggests…The bones are here and with a little TLC you can turn this home into your castle! Bold and beautiful from the outset; this larger than life ‘Summit’ home boasts a premium location, a huge 640sqm block, impressive front elevation, family friendly layout, unique features such as vaulted high ceilings & recessed hallways and to top it off…. an outdoor entertainment pool area to die for! It’s not often you find a home that offers all of this, so seize the moment and get in quick as there can only be one winner! CALL NOW TO BOOK IN YOUR PRIVATE VIEWING!
• Proudly perched on a generous 640sqm block in the highly sought after ‘Seahaven Estate’ nestled between two beautiful family parks and walking distance to Brampton Lake, Brighton café strip, and local primary schools. With Brighton Central Shopping Centre and Butler Train Station only five minute’ drive away; this home offers all the convenience a family needs!
• In terms of street appeal this must be one of Butler’s most memorable homes! Bold and imposing; this modern take on a classic “ranch style” home is instantly impressive to the eye and looks out to easy-care manicured gardens! The portico stands proud and the sweeping decked verandah, steel pillars and feature lighting only add to the charm. Through the double front entry, you are greeted by a grand foyer which features high recessed ceilings, feature wall recesses and wide hallways!
• Secluded at the front of the home, the spacious Master Bedroom is light & bright and finished with sumptuous carpets, timber blinds, down lights, huge walk-in robe and a neat & tidy ensuite. The three additional bedrooms are all doubles with built-in robes and freshly paint. Conveniently positioned in between bedroom 3 & 4 is the home study where the kids have a quiet place to finish of their homework and plays games.
• Central to home is the well-appointed kitchen features stainless steel appliances + rangehood, ‘Fisher & Paykel’ dishwasher, fridge recess, appliance hub, corner pantry, masses of storage and upgraded fixtures and fittings throughout!
• One of the true selling points to this superb home has to the open plan living and dining area. Boasting vaulted high ceilings that span out under the alfresco this unique feature allows for plenty of natural light! Whether you’re entertaining friends or simply getting together for meals, this bright & breezy family room is the place to be! When it comes total relaxation the theatre room offers a place for the whole family to chill out and watch their favourite movies in peace!
• When it comes to outdoor entertainment areas it really doesn’t get much better than this! Under the cedar lined alfresco you have the ultimate place for BBQ’s and social gatherings all year round! With roller door rear access through the garage you have convenient rear access for jet-ski’s, bikes and kids’ toys! If you’ve overindulged at lunchtime and the heats too much to handle, why not take a quick dip in the sparkling below-ground pool and cool off for a while! Boasting plenty of garden lawn area surrounded by established native trees; the kids have a beautiful shaded area to play and pets can roam free!
• EXTRAS INCLUDE: Double remote garage + rear roller door access, ducted reverse cycle air con, fly-screens, tinted windows, additional power points + internet points, gas bayonet, security door, pool equipment, garden shed, reticulation and so much more!

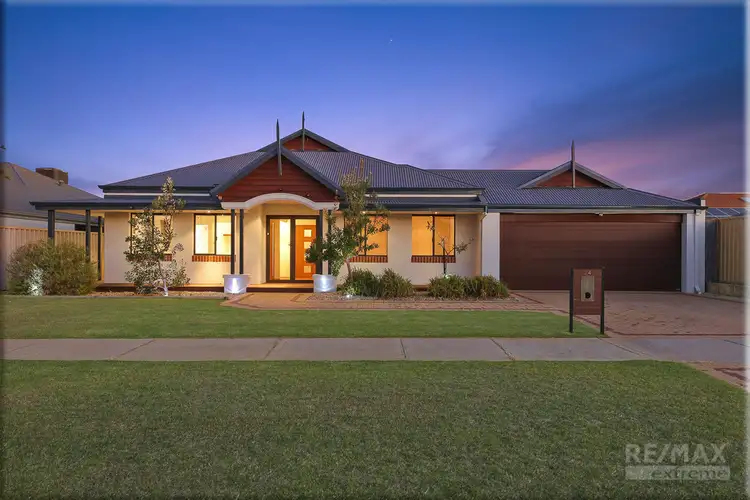
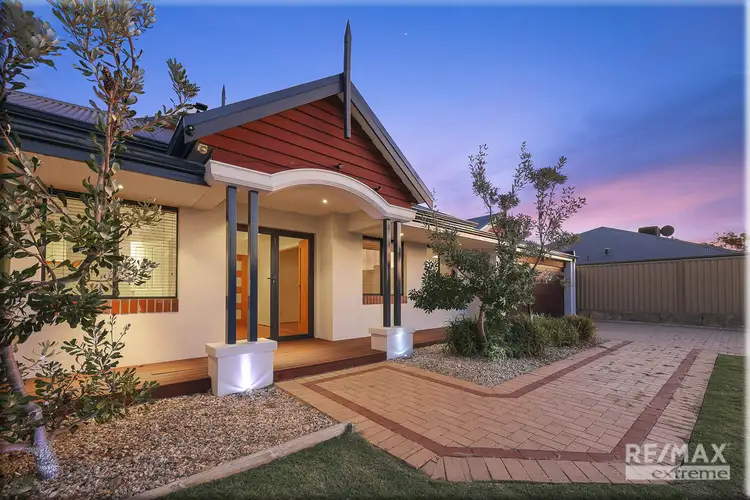
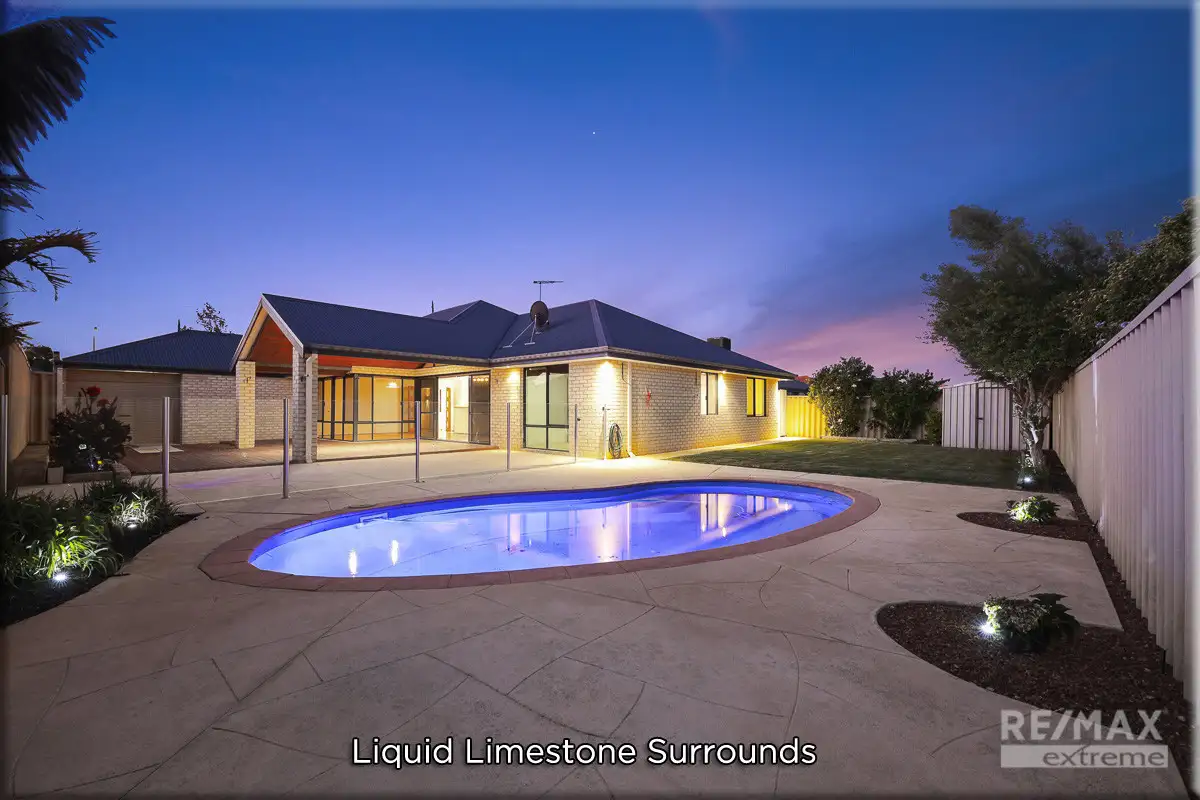


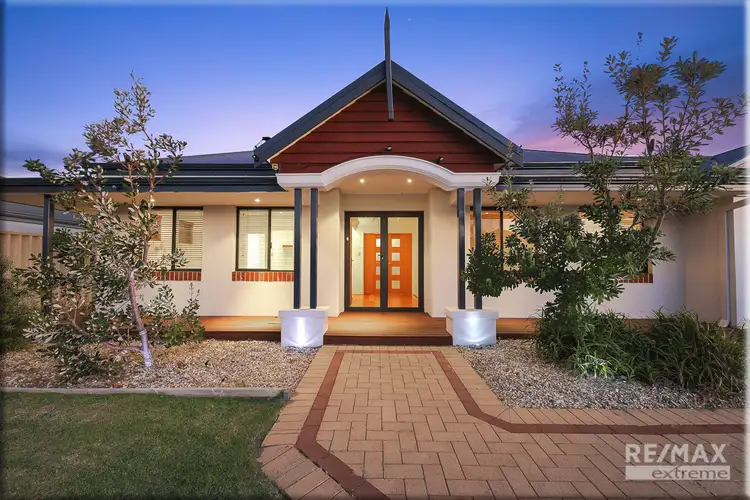
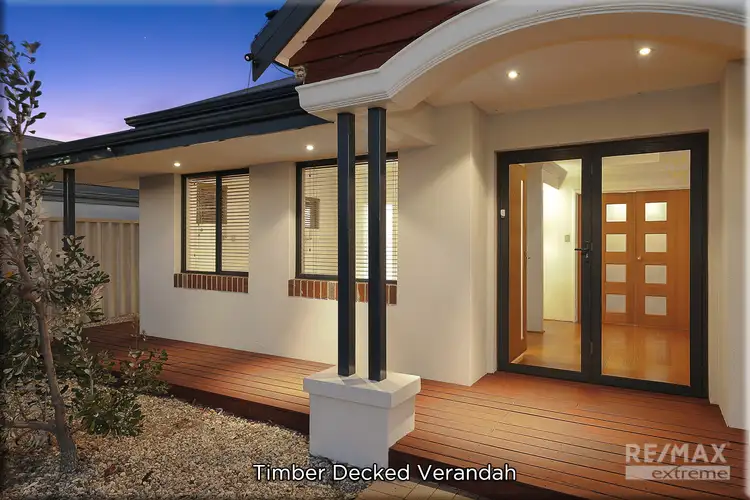
 View more
View more View more
View more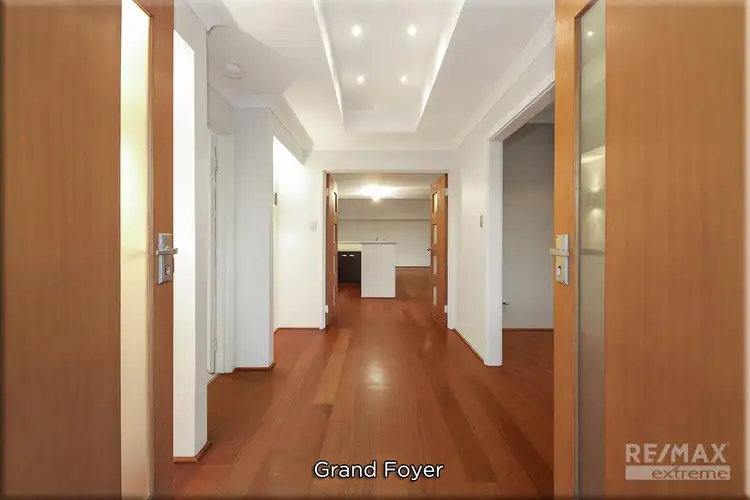 View more
View more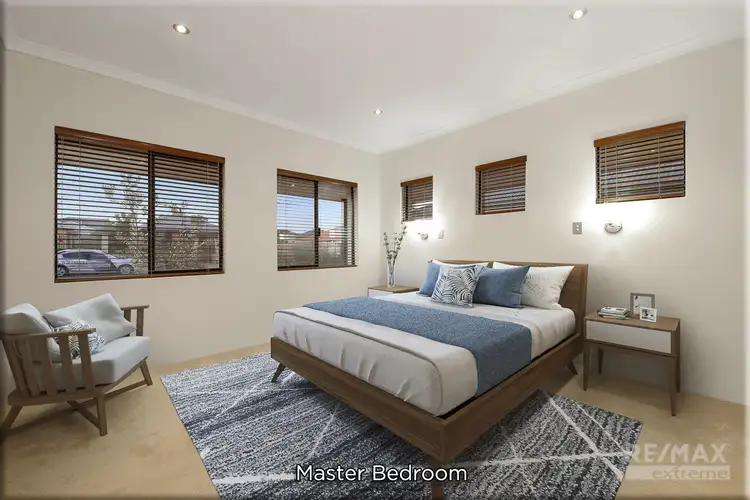 View more
View more
