Designed and crafted to the highest standards, 24 Hemlock Crescent is an owner-built residence that redefines modern living with its contemporary design, premium finishes, and thoughtfully planned, family-friendly layout. Positioned on an impressive 661m² (approx.) north-facing block, this remarkable home is filled with natural light and ideally located just a short stroll from shops, restaurants, cafés, and everyday conveniences.
At the heart of the home is a stunning open-plan kitchen, living, and dining zone that effortlessly combines function and style. The kitchen is a true showpiece, sure to impress any home chef, featuring Fisher & Paykel appliances including a gas cooktop, rangehood, and an eye-catching granite splashback. Expansive 40mm granite benchtops and an island breakfast bar offer both elegance and practicality, while a large walk-in pantry ensures ample storage space.
The spacious dining area flows seamlessly into the living space, creating an inviting atmosphere for family gatherings and entertaining. Wide double doors open to a dedicated theatre room, the ultimate retreat for movie nights and game days. Enhanced with double insulation and in-wall sound system wiring, it’s been carefully designed for optimal acoustic enjoyment. Rich spotted gum timber floors add warmth and character, while hot and cold water pipe provisions offer the potential to create your dream wet bar or man cave.
The master suite provides a peaceful haven, featuring a private parents’ retreat and a generous walk-in robe. The three additional oversized bedrooms are fitted with built-in robes and are serviced by beautifully appointed bathrooms with floor-to-ceiling tiles, adding a refined and luxurious touch.
Step outside to the undercover alfresco area with a ceiling fan, ideal for year-round entertaining, overlooking landscaped gardens. Additional highlights of this exceptional home include:
• Workshop in the garage and a separate storeroom
• High ceilings (2.7m) throughout
• Zoned refrigerated cooling and gas ducted heating
• Ducted vacuum system with kitchen vacpan inlet
• Exposed aggregate driveway, rainwater tank, and alarm & intercom systems
• Remote-controlled double garage with internal access
This location offers unbeatable convenience – within walking distance to the local IGA supermarket, eateries, and close proximity to both Point Cook Town Centre and Featherbrook Shopping Centre. Moments from Stella Maris Catholic Primary School, Point Cook Senior Secondary College, public transport, and freeway access.
A home of this calibre, built to such exceptional standards and finished with precision, is a rare offering. Don’t miss your opportunity to secure one of Point Cook’s finest homes. Contact John Li at 0450 633 532 and Mandy Hao at 0433 992 478 today to arrange your private inspection.
DISCLAIMER: All stated dimensions are approximate only. Particulars given are for general information only and do not constitute any representation on the part of the vendor or agent.
*Images for illustrative purposes only*
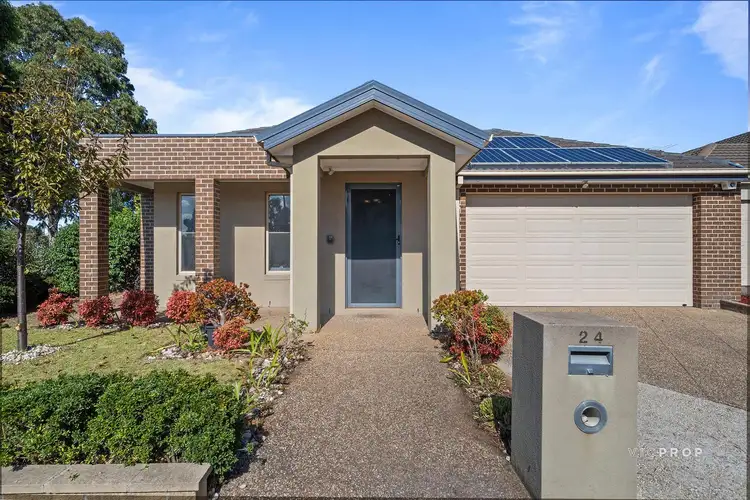
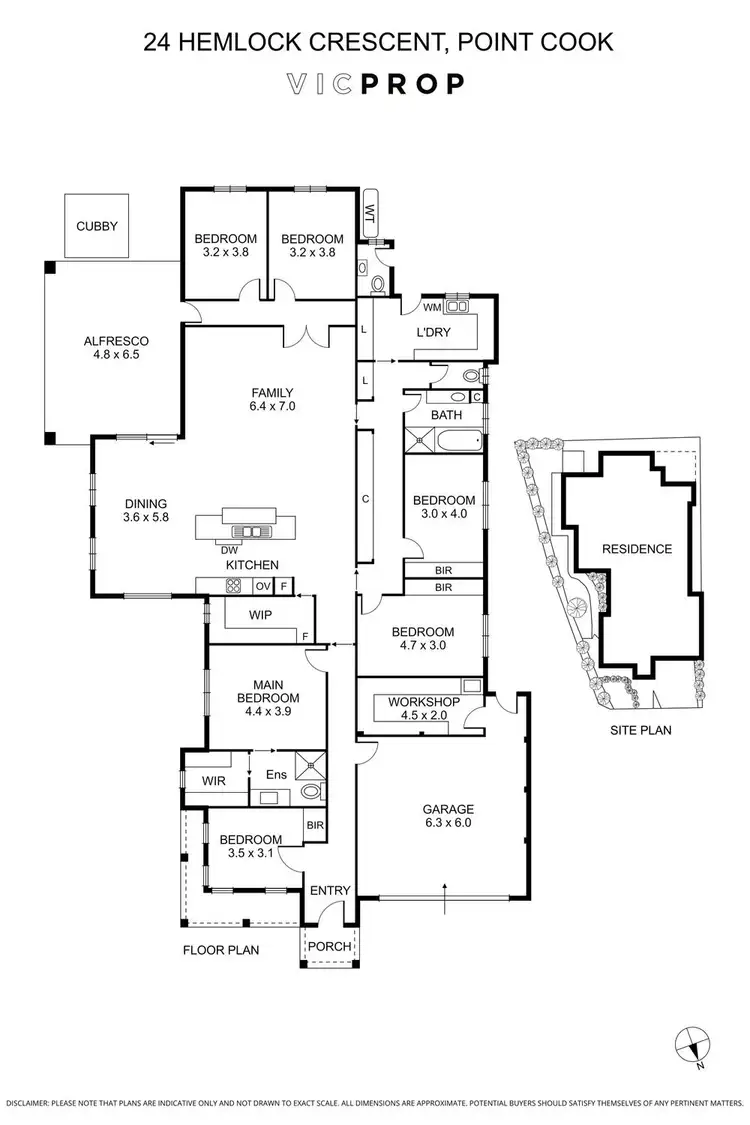
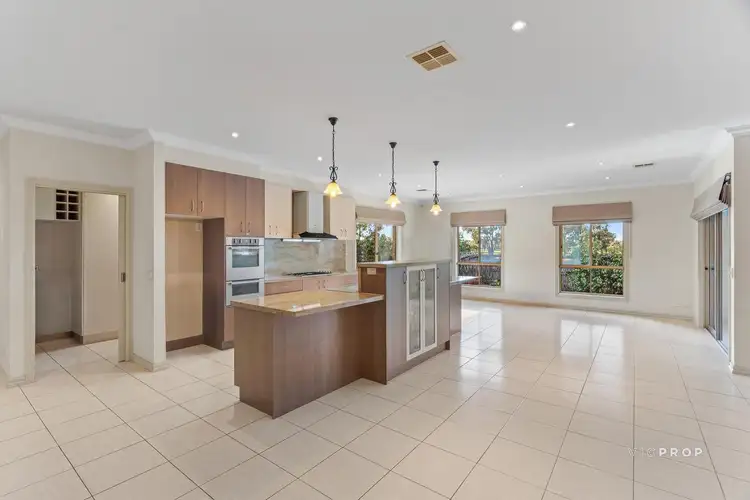
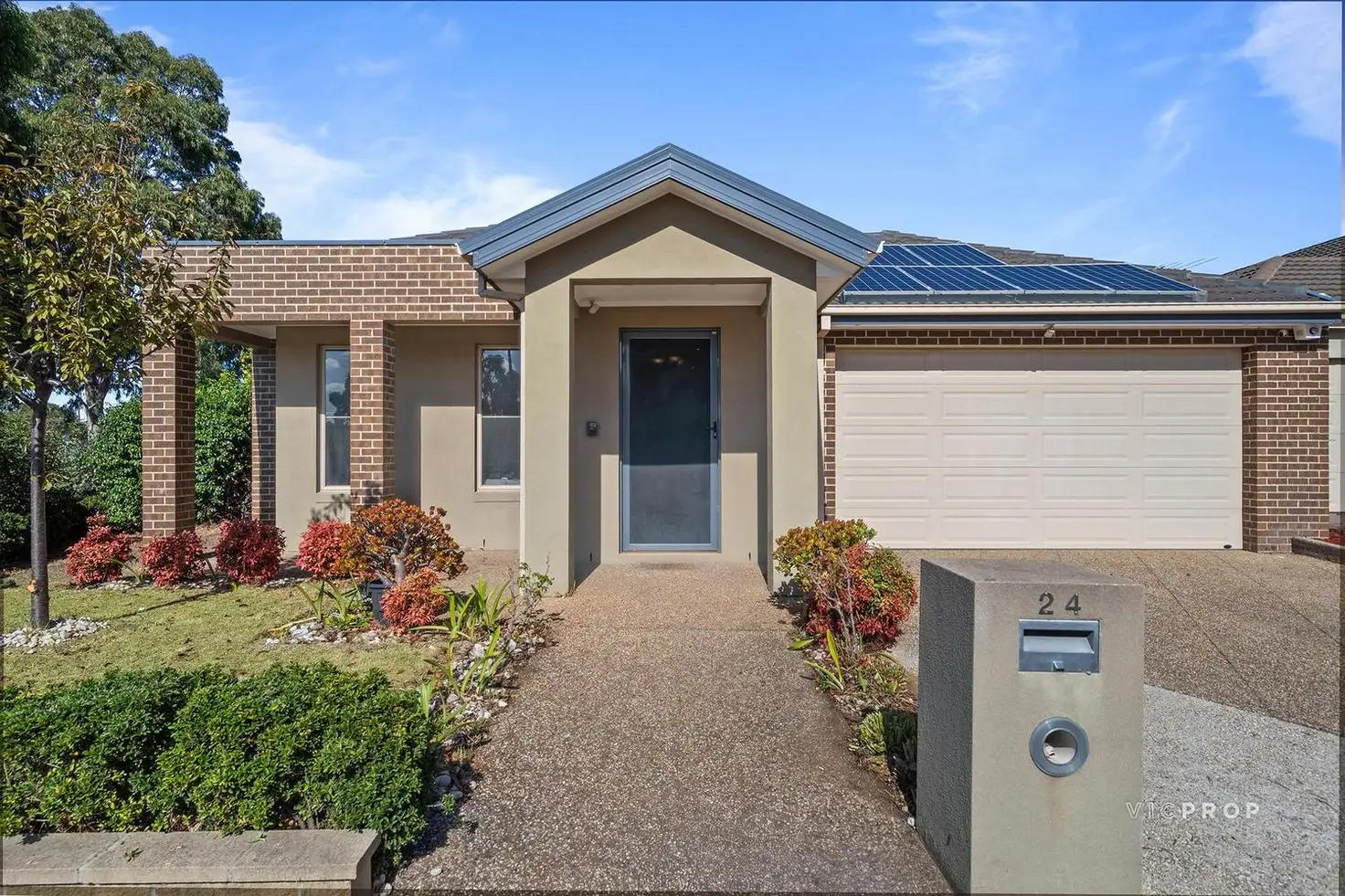


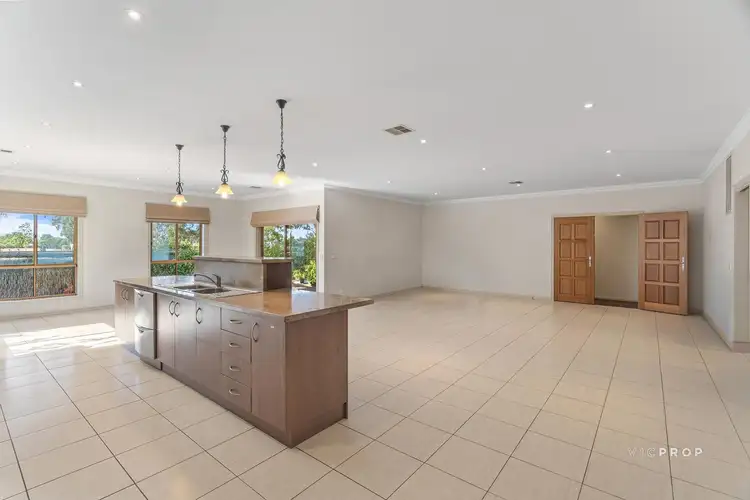
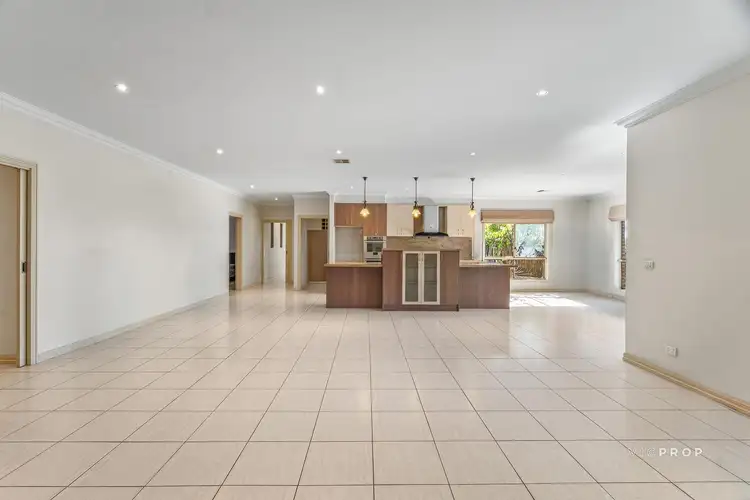
 View more
View more View more
View more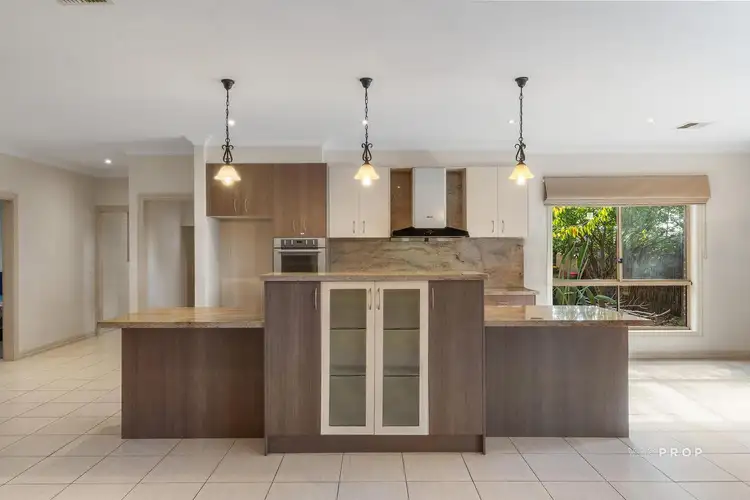 View more
View more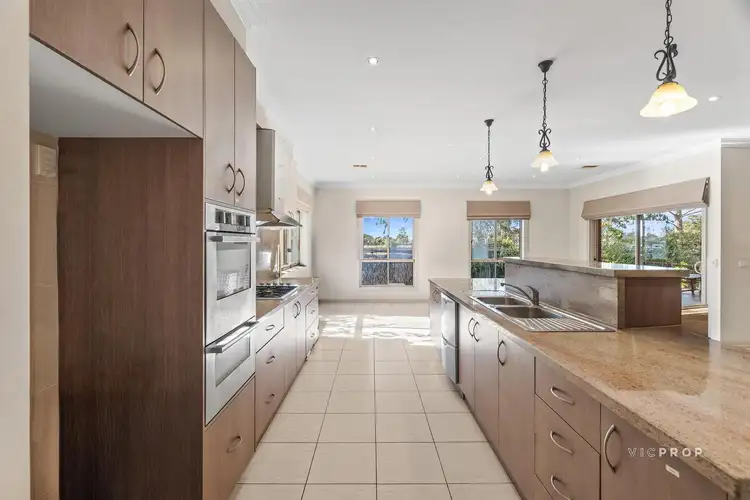 View more
View more
