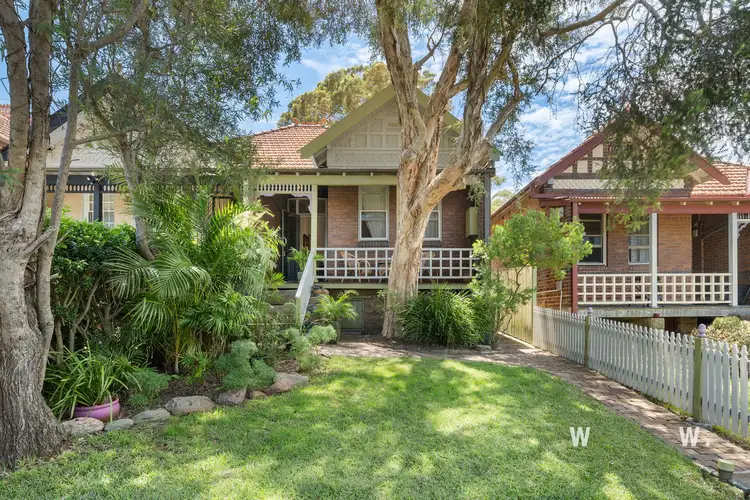Price Undisclosed
2 Bed • 1 Bath • 0 Car • 265.6m²




+15
Sold





+13
Sold
24 Henley Street, Drummoyne NSW 2047
Copy address
Price Undisclosed
- 2Bed
- 1Bath
- 0 Car
- 265.6m²
House Sold on Thu 2 Oct, 2025
What's around Henley Street
House description
“Charming Cottage in Leafy Bayside Haven”
Council rates
$1444.00 YearlyLand details
Area: 265.6m²
Interactive media & resources
What's around Henley Street
 View more
View more View more
View more View more
View more View more
View moreContact the real estate agent
Send an enquiry
This property has been sold
But you can still contact the agent24 Henley Street, Drummoyne NSW 2047
Nearby schools in and around Drummoyne, NSW
Top reviews by locals of Drummoyne, NSW 2047
Discover what it's like to live in Drummoyne before you inspect or move.
Discussions in Drummoyne, NSW
Wondering what the latest hot topics are in Drummoyne, New South Wales?
Other properties from Warwick Williams Real Estate Drummoyne
Properties for sale in nearby suburbs
Report Listing



