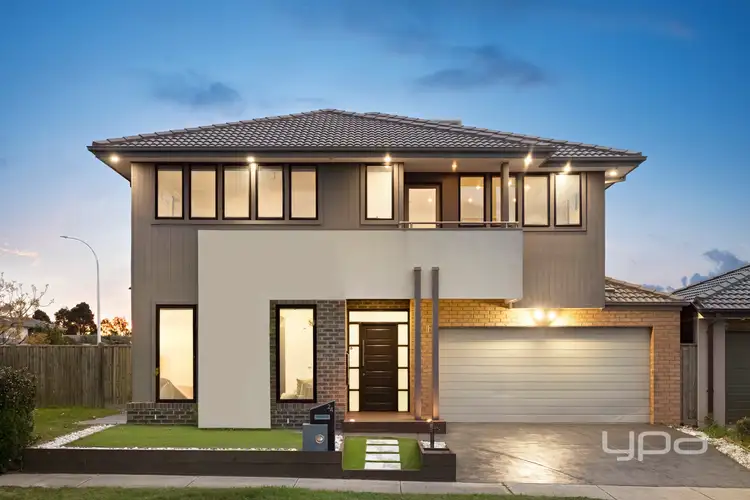Presenting a Exclusive 5 Bedroom Luxury Masterpiece with Double Ensuites in the prestigious Saltwater P9 School Zone and stunning upgrades on a generous 520m² block. With two master ensuites, including a ground-floor suite perfect for parents or guests, this home embodies sophistication, multi-generational living, and contemporary family design. Step through the wide entrance onto premium hybrid flooring, creating a warm, elegant welcome that exudes style. Soaring ceilings paired with mobile-controlled downlights ensure a seamless blend of grandeur and contemporary technology.
On the left of the entrance, a guest or parents' ensuite offers convenience and privacy—an essential feature for modern family living. Every bedroom boasts a walk-in wardrobe, providing generous storage and personal space for every family member. The home includes two versatile living areas downstairs, perfect for entertainment, relaxation, or family activities, complemented by a ceiling fan in the main living area for efficient climate control. A separate toilet and powder room downstairs enhance functionality, ensuring convenience for family and guests alike.
The heart of the home is the kitchen, a true culinary masterpiece designed to impress. Featuring a waterfall stone bench, feature pendant lighting, and striking tiles up to the cooktop ceiling, it seamlessly blends style with functionality. Equipped with 900mm stainless steel appliances, Miele cooktop and dishwasher, soft-close drawers, and a spacious TV cabinet, it also offers a walk-in pantry with smart lighting and abundant cabinetry, making it a dream space for any chef or entertainer.
Upstairs, the home continues to impress with two massive living areas, including a main family lounge opening to a breathtaking balcony. The master suite is generously proportioned with his-and-her wardrobes, providing a luxurious private retreat. Comfort is ensured with ducted heating, evaporative cooling, motion detector lighting, eave downlights, security doors, and sheer curtains, while upstairs flooring adds warmth and sophistication throughout.
The outdoor spaces are just as remarkable. The front yard is fully landscaped, while the backyard offers plenty of room for a pool, entertainment, or garden projects. A decking area with pergola, garden beds, barbecue space, and fire pit area provides an entertainer's dream. Additional practicality is offered with side access, perfect for a boat, caravan, or multiple vehicles. Luxury touches include feature walls painted in gold, adding elegance and modern charm.
Set on a generous 520m² block, this home combines spacious design with practical living.
Key Features
• Double Master Ensuites with a ground-floor guest or parent suite and a luxurious upstairs master with his and her wardrobes and balcony access
• Spacious Design offering five bedrooms, four versatile living areas, three bathrooms and a powder room
• Chef's Kitchen and Butler's Pantry featuring a stone waterfall bench, Classic Smeg 900mm cooktop, Miele dishwasher, premium cabinetry, smart-lit walk-in pantry and feature pendant lighting
• Premium Upgrades Throughout including hybrid flooring (tile-like 1800x228mm finish across ground, first floor and stairs), gold feature walls, fresh repaint, custom cabinetry with TV cabinet and WIR shelving in all wardrobes, security doors, sheer curtains, and upgraded electrical with smart downlights, eave downlights, GPOs and heat lamps
• Outdoor Lifestyle with professionally landscaped front, side and rear yards, decking, options for BBQ zone, fire pit, and low-maintenance gardens. Side access provides room for boats, cars or a shed
Location Highlights
• Future growth potential with significant projects and developments planned in the area
• Zoned to the prestigious Saltwater P-9 College, renowned for its IB curriculum and Accelerated Learning Programs, and also for Homestead Senior Secondary College
• Close to Sanctuary Lakes Shopping Centre, childcare, medical facilities, parklands and sporting ovals
• Easy freeway access, only 21 km to Melbourne CBD
This exceptional property offers the ultimate in lifestyle, luxury, and location. Contact Manjot Bawa on 0433 853 301 to arrange a private inspection. Photo ID is required for all inspections.
Consumer Affairs Victoria Due Diligence Checklist DISCLAIMER: All stated dimensions are approximate. The particulars provided are for general information only and do not constitute any representation on the part of the vendor or agent.








 View more
View more View more
View more View more
View more View more
View more
