Standing triumphantly on the high side of the road to eek out a sweeping view of the Sturt Gorge and horizon beyond, this modern multi-level family home is a pretty picture of freedom - whether you're inside or out.
If you can picture big screen movie sessions, Finska on the lawn, homemade pizza nights and marqueed milestone parties; you're picturing just a few of the many magical moments that come naturally to this born entertainer on some 1405sqm.
Its imposing facade translates to a grand home grounded in practically, from its undercroft double garage all the way to the terraces that implore you to step out and take that view in.
One of those terraces belongs exclusively to the luxuriously appointed main bedroom featuring a walk-in robe, ensuite and peaceful refuge, steps from sitting room/parent's retreat with a terrace of its own.
This light-filled home exhales at its heart, where open-plan living gravitates towards its starring kitchen with stone benchtops, dual Miele ovens, dishwasher, deep storage and a breakfast bar.
A wall of stackable glass slides over to make the alfresco pavilion - with electronic cafe blinds - the all-weather, crowd-pleasing extension of the internal footprint, steps from your very own wood fire pizza oven.
Call the kids from the rear media room or the three bedrooms that make up their very own wing in this ducted-comforted home with high ceilings, loads of storage, slick wet areas, separate laundry and more.
With the reserve just across the road and Sturt Gorge walking trails only minutes away, nature sets the tone for life in this leafy enclave. Wake to birdsong, watch kangaroos bound through the dusk, and still enjoy the perks of suburban connectivity, just moments from Blackwood and the CBD beyond. It's a beautiful life.
More to love:
⁃ Sweeping views over Sturt Gorge and the horizon, best enjoyed from elevated terraces and the main suite's private balcony
⁃ Expansive 1400sqm allotment on the high side of the street, surrounded by towering gums and birdlife
⁃ Open-plan living zone with stone-topped kitchen, breakfast bar, dual Miele ovens (including steam), dishwasher and deep walk-in pantry
⁃ Alfresco pavilion with electronic café blinds - an all-weather extra room for entertaining
⁃ Wood-fired pizza oven, outdoor dining and lawns made for Christmas lunches, birthdays, garden parties and big-screen movie nights under the stars
⁃ Rear wing with three well-sized bedrooms, its own media room and family bathroom
⁃ Flexible floorplan including media/sitting room and the option to add a lift if desired
⁃ Oversized undercroft garage with space for two cars plus workshop/storage
⁃ Homegrown produce at your fingertips - summer cherries, apricots, peaches, nectarines, winter citrus and a thriving veggie patch
⁃ Reserve across the road with daily visits from kangaroos, koalas and abundant birdlife
⁃ Minutes to Sturt Gorge walking and mountain bike trails for weekend adventures
Specifications:
CT / 6002/166
Council / Mitcham
Zoning / GN
Built / 2011
Land / 1405m2 (approx)
Frontage / 34m
Council Rates / $$3,235.40pa
Emergency Services Levy / $245.45pa
SA Water / $296.18pq
Estimated rental assessment / $910 - $1,000 per week / Written rental assessment can be provided upon request
Nearby Schools / Blackwood P.S, Coromandel Valley P.S, Hawthorndene P.S, Belair P.S, Blackwood H.S
Disclaimer: All information provided has been obtained from sources we believe to be accurate, however, we cannot guarantee the information is accurate and we accept no liability for any errors or omissions (including but not limited to a property's land size, floor plans and size, building age and condition). Interested parties should make their own enquiries and obtain their own legal and financial advice. Should this property be scheduled for auction, the Vendor's Statement may be inspected at any Harris Real Estate office for 3 consecutive business days immediately preceding the auction and at the auction for 30 minutes before it starts. RLA | 333839
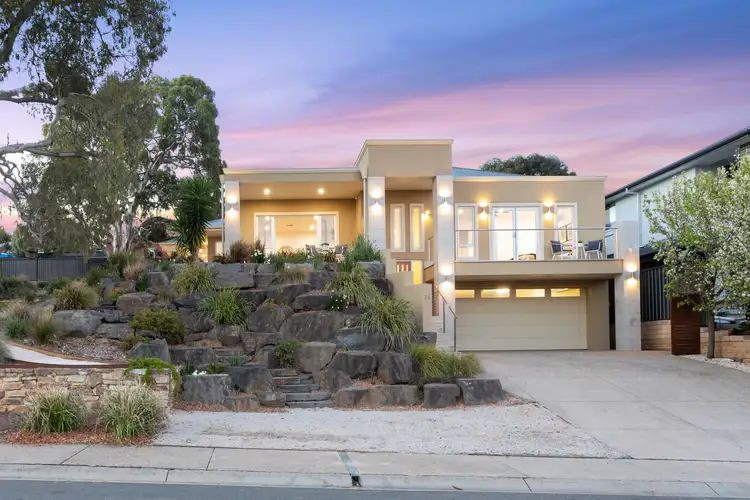
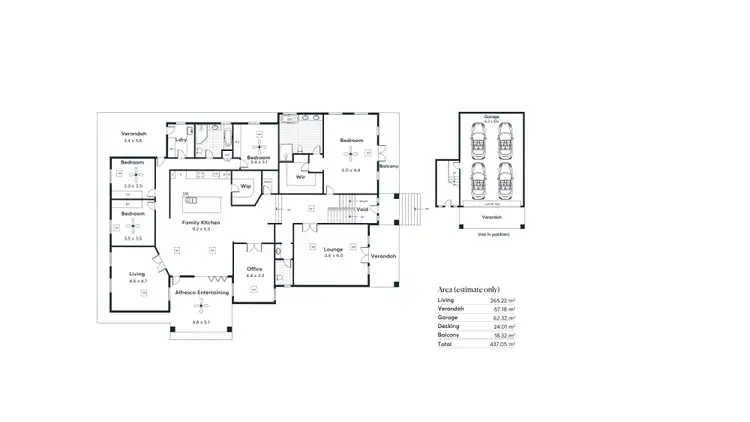
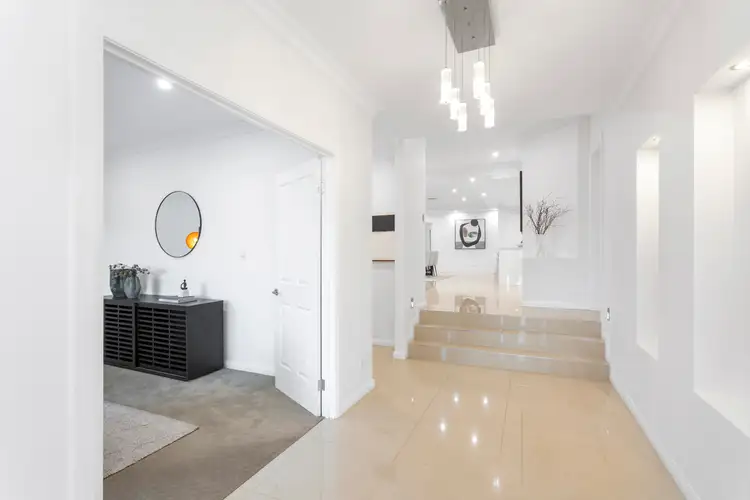
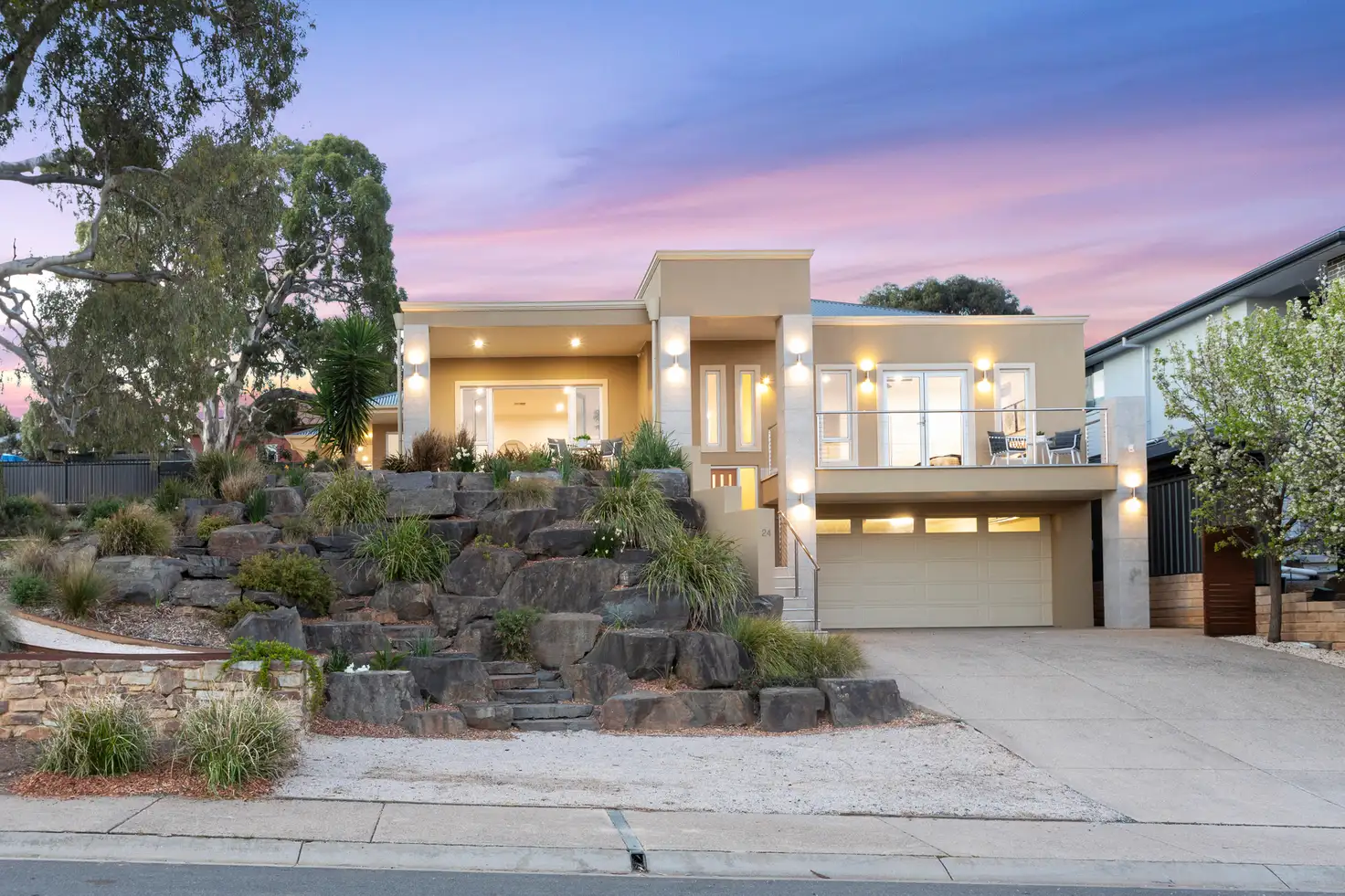



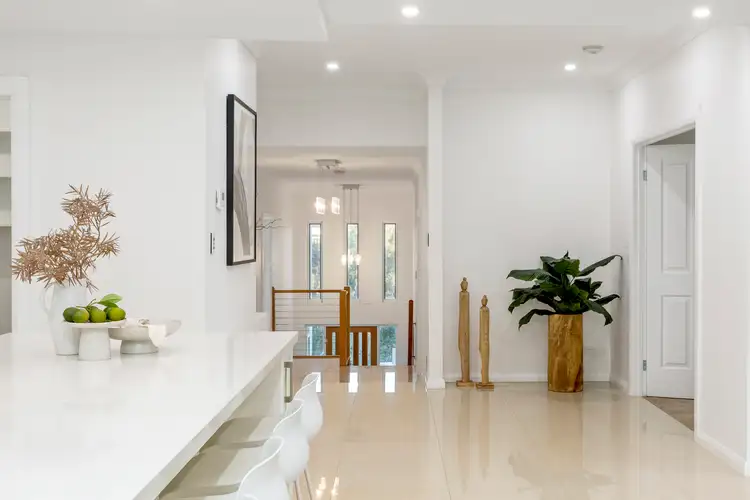
 View more
View more View more
View more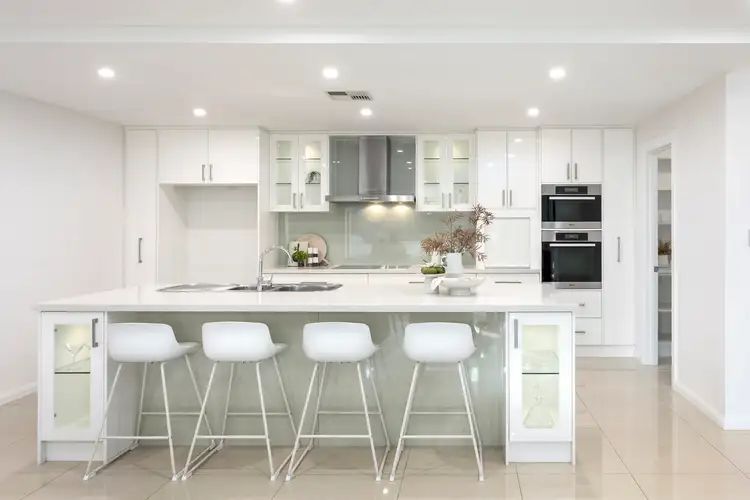 View more
View more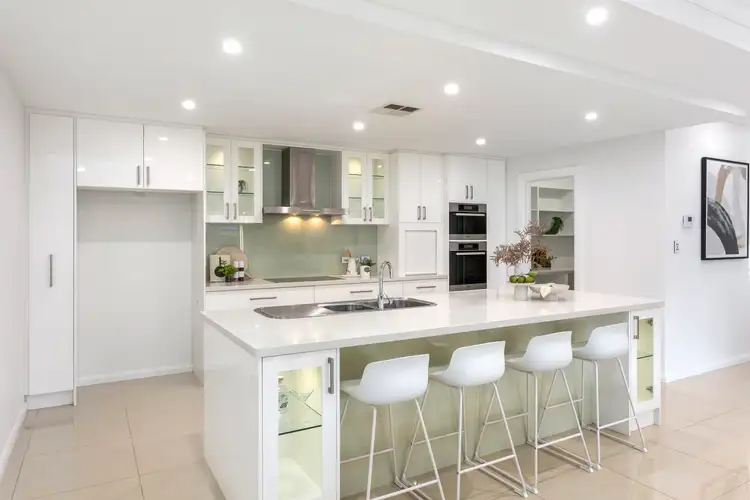 View more
View more
