*WATCH OUR VIDEO PRESENTATION*
With the impressive connection of two dwellings under one roof, on a generous fully landscaped 1100m2 (approx.) complete with beautiful views of Mt Macedon, this incredible 6-bedroom, 4-bathroom, supersized-garage property, showcases an incomparable lifestyle proposition on the grandest of scales!
Prestigiously situated in one of the region’s most sought after enclaves, close to schools, amenities, only a short drive to the picturesque local township of Gisborne, 30 minutes from Melbourne International Airport, and a convenient 45 minutes to Melbourne CBD don’t miss this unique opportunity to claim a coveted address and cement an enviable future!
Instantly captivating, the magnificent façade and beautiful landscaping that frames the remarkable family domain, perfectly sets the scene for what lies beyond…a glorious blend of space, style, luxury, and contemporary refinement!
The grand double-doored entrance is a fitting introduction!
Delivering extraordinary opportunity for much-loved togetherness, as well as highly desired privacy, eminently versatile interior dimensions, and high ceilings amplify the sophisticated tone of the residence, whilst multiple living zones, offer superior liveability, outstanding functionality, and adapt fluidly for the ever-changing stages of life.
On the ground floor, at the front of the residence, discover the jewel in the crown of this remarkable property – a beautiful self-contained guest residence.
Guaranteed to impress, with 2 king-sized bedrooms (both with walk-in robes & bathrooms) its own spacious living & dining area, stone-topped kitchen, with a full suite of stainless-steel appliances (including Electrolux Steam Oven), Electrolux dishwasher, direct access to the backyard, and plenty of storage - whether occupied by extended family or set-up as a home business it offers the perfect opportunity to accommodate all in privileged luxury!
At the rear of the residence, vast open plan living & dining zones form an impressive family hub, with oversized windows and doors brilliantly punctuating the effortless sweep from indoors to out.
At its heart, discover a beautifully appointed kitchen finished for those who love to entertain!
Awash with stone, and anchored by a family-sized island bench, it features a full suite of 900mm Westinghouse stainless-steel appliances & dishwasher, an abundance of preparation & storage space, oversized fridge space, a beautiful picture window, and an impressive butler’s pantry!
Flowing from the dazzling kitchen you'll welcome a wonderfully expansive series of family living areas. Providing for an ever-evolving way of life, and offering space for everyone, in every phase and stage, whatever your requirement they’ll effortlessly oblige!
Taking family-sized accommodation to the next level, a sweeping staircase curves strikingly upstairs!
With all the hallmarks of a luxury hotel suite, the secluded master suite promises a tranquil retreat away from the secondary accommodation.
A perfectly designed sanctuary, this indulgent retreat is further complemented with a spacious walk-in robe, spa-like ensuite complete with his and hers vanities, and a wonderful adjoining office, gym, or nursery.
Buffered by a bright living area, the remaining trio of secondary bedrooms impressively round out the comprehensive accommodation.
All oversized, and each with its own walk-in robe, they are well-serviced by a suitably impressive family bathroom (with dual vanities & a separate toilet), they’re guaranteed to leave guest and children wanting for nothing!
Magnificently merging indoors with out, oversized triple glass sliders beckon occupants outside, where the family-sized spaciousness of the residence is further enhanced with a wonderful covered outdoor living zone.
Delivering picturesque views of the Macedon Ranges and beyond, it provides a casual place to enjoy alfresco dining, enjoy your morning coffee or an evening glass of vino, host family soirees, and to entertain in style!
Beyond, lush lawns and beautifully landscaped gardens frame the residence, providing peace and privacy in a space intended for year-round enjoyment!
Sit back, relax, and let the kids run wild!
An arrival of utmost convenience, security, and privacy is achieved with direct access to the residence via the supersized remote-controlled garage. Complete with rear access and at 7.9m x 8.5m there is more than enough room for additional ‘toys’ and a workshop!
Other notable highlights include energy-efficient double glazing, zoned ducted heating & evaporative cooling, additional split system heating & cooling units, a ducted vacuuming system, NBN & data points in most rooms, plantation shutters, guest powder room, water tank, and lots of storage!
Unforgettable and ready for the next family to enjoy, every element of this remarkable property results in a wonderfully luxurious lifestyle that will faultlessly accommodate for many years to come!
For more information please contact Ben Roberts on 0421 883 801 or Mary Roberts on 0433 991 924
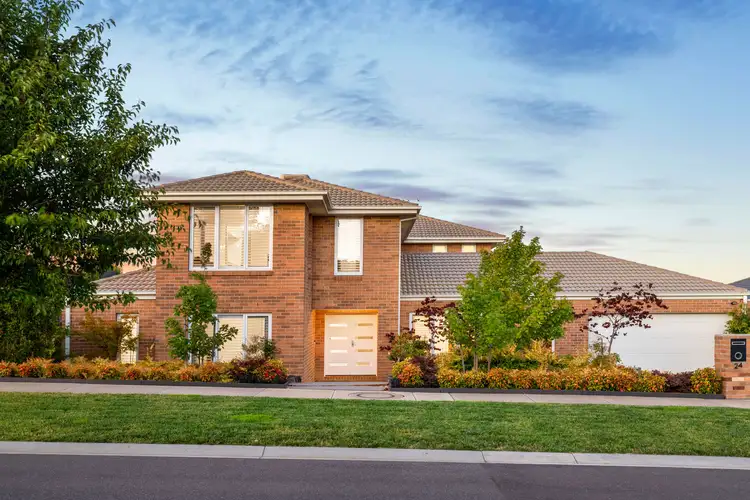
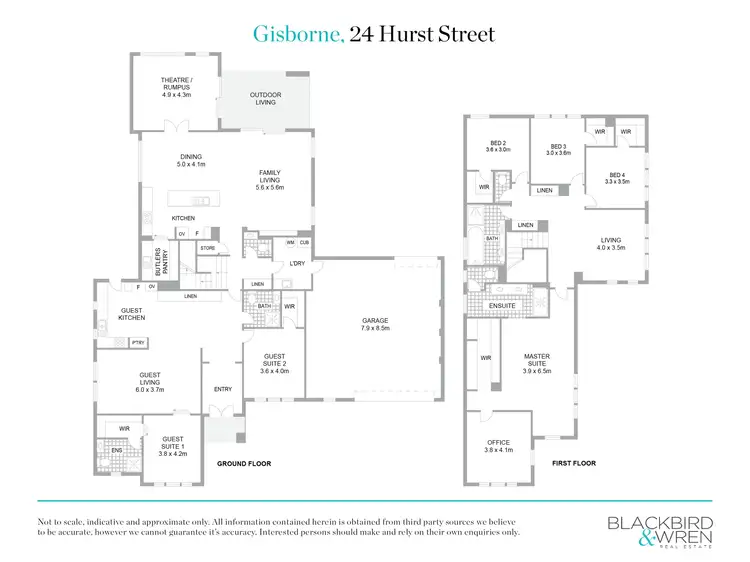
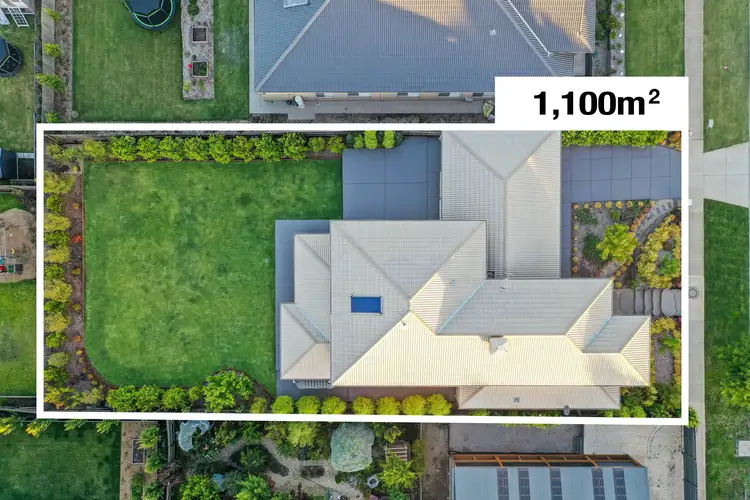
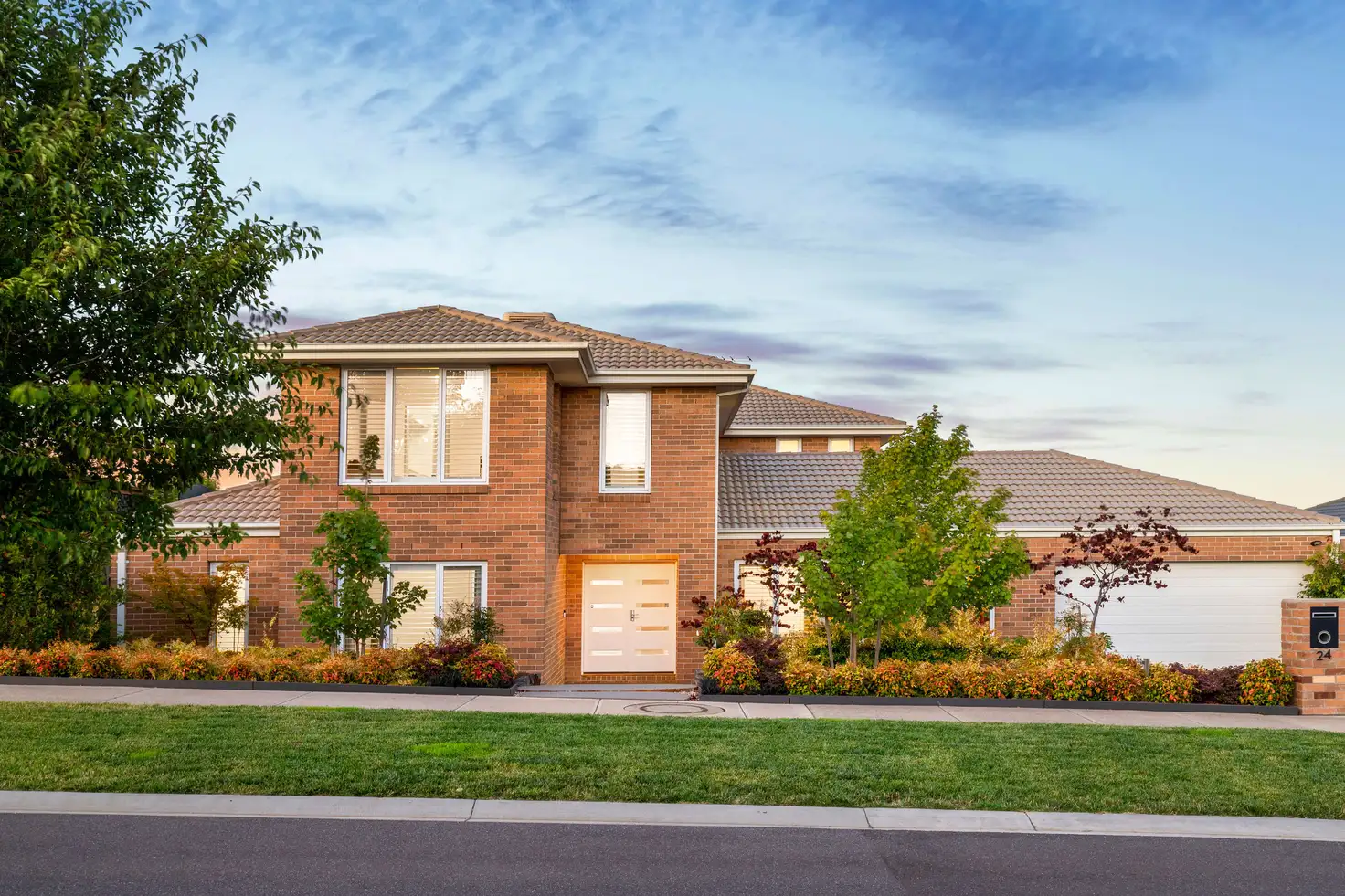


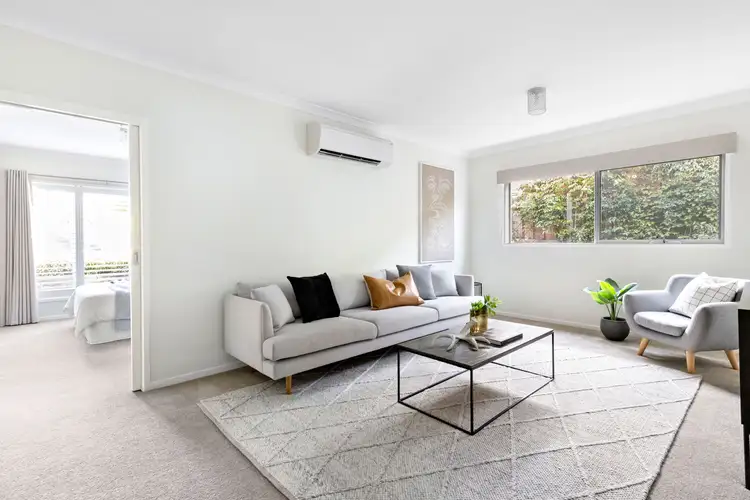
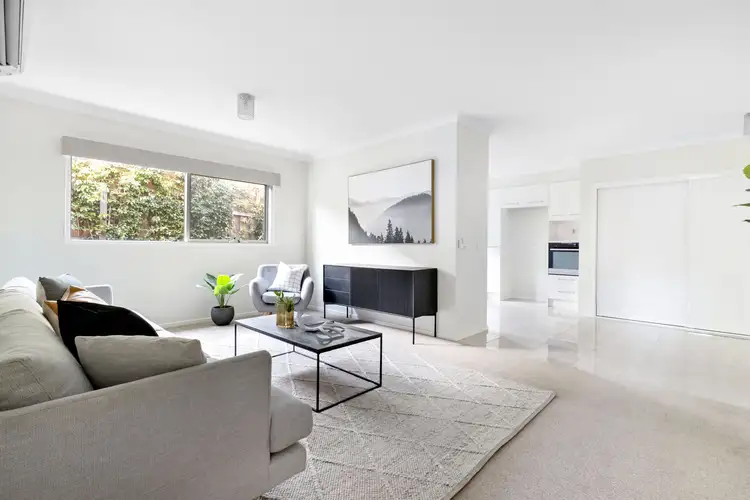
 View more
View more View more
View more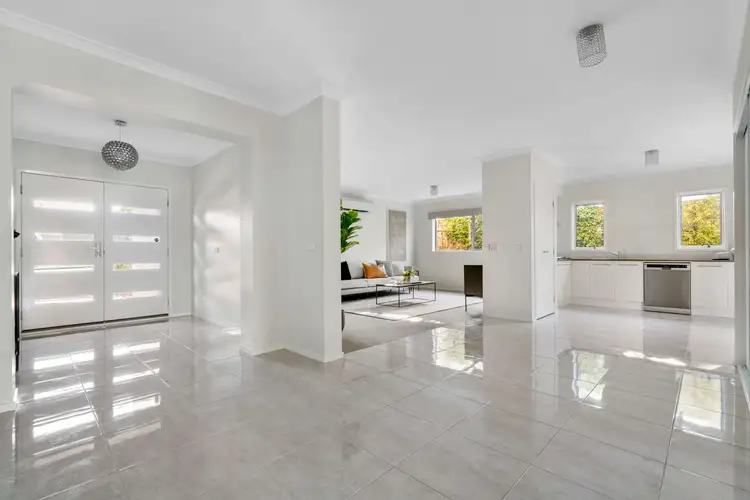 View more
View more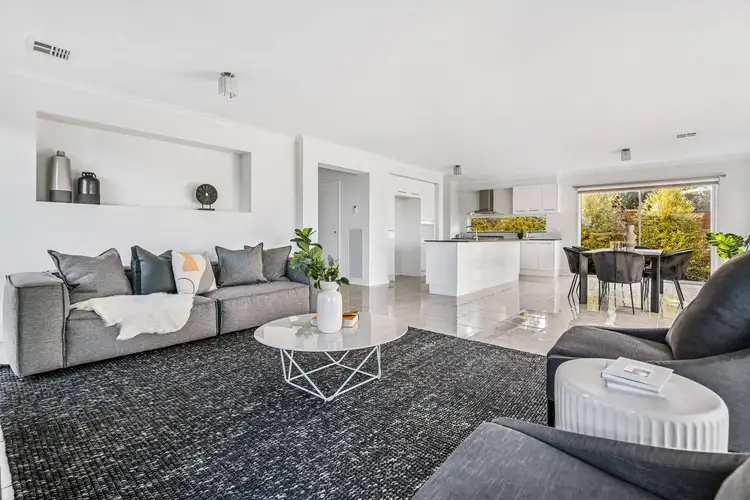 View more
View more
