** Four bedroom, two bathroom family retreat on 1.1ha in Idlewoods Estate
** Light-filled design with raked ceilings; open plan living with modern kitchen
** Separate formal lounge & dining; seamless indoor-outdoor flow to large alfresco
** Master suite with ensuite & built-ins; all bedrooms with storage & ceiling fans
** Double garage with laundry facilities; 3-bay shed & manicured yet leafy grounds
** Private, secluded locale with Forster-Tuncurry only approximately 15 minutes away
Nestled within the peaceful Idlewoods Estate at Rainbow Flat, this stunning family residence sits proudly on approximately 1.1 hectares (11,010sqm) of park-like grounds. Combining striking architectural features with a functional floorplan, the home offers space, privacy and a lifestyle that blends comfort with grandeur.
Upon entry, you're welcomed into the light-filled open plan family zone, featuring lofty raked ceilings with exposed beams that immediately create a sense of scale and elegance. This central hub of the home includes a lounge, meals area and a stylish kitchen complete with quality stainless steel appliances, electric cooktop, wall oven, dishwasher, breakfast bar and plentiful storage including a walk-in pantry.
A second living space is positioned alongside the main family zone – a more formal lounge and dining area with a fireplace and with air-conditioning. Both living areas extend effortlessly to the oversized, covered alfresco deck, the ideal setting to entertain guests or simply enjoy the serene outlook across the manicured established grounds and a picturesque dam.
Accommodation is equally impressive. The master suite is privately set away from the other bedrooms and features its own soaring raked ceiling, built-in wardrobes and a contemporary ensuite. The remaining three bedrooms are generously proportioned with built-ins and ceiling fans, serviced by a spacious family bathroom with a separate toilet.
Practicality is assured with a double garage incorporating laundry facilities and an additional toilet, while a separate three-bay shed with an adjoining single carport adds fantastic versatility for vehicles, hobbies or storage. The property is also serviced by town water and benefits from approximately 20,000 litres of additional water storage, offering flexibility and peace of mind.
Positioned in a quiet, private location, the property enjoys the best of both worlds – seclusion within the estate while still being only a short drive to Forster-Tuncurry, Black Head & Taree.
With its captivating design, superb outdoor connection and flexible spaces, this property presents an incredible opportunity for families, lifestyle seekers, or those searching for their own private sanctuary.
For further details or to arrange your private viewing, contact exclusive listing agent Darren Peeters, and the team at First National Real Estate Forster-Tuncurry on 02 6554 5011.
Additional Information:
Council Rates & Water Access Charge - $2,764.72 per annum
On-Site Sewer Management System
DISCLAIMER: The information contained in this advertisement has been obtained from sources deemed reliable. However, we do not guarantee its accuracy and recommend that interested parties carry out their own investigations.
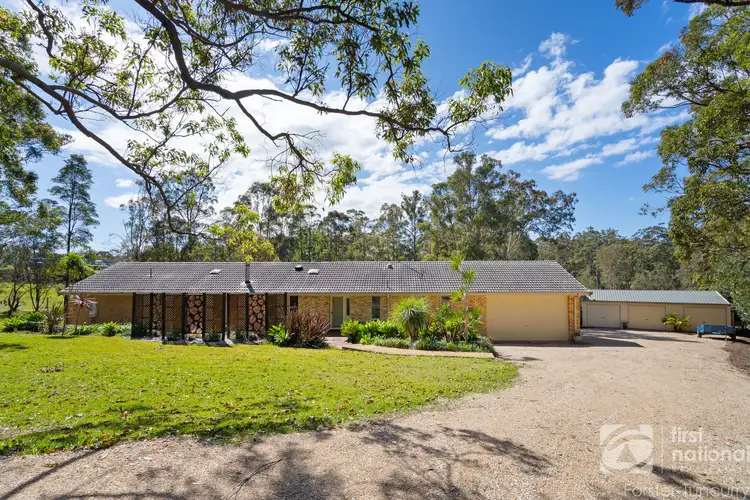
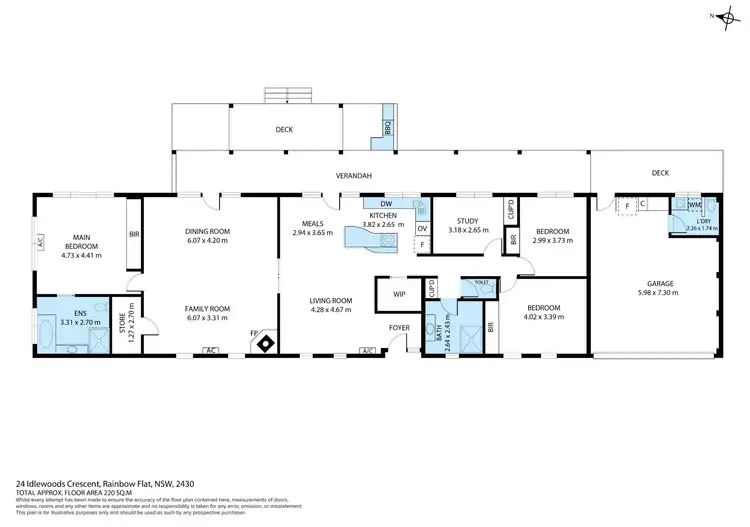
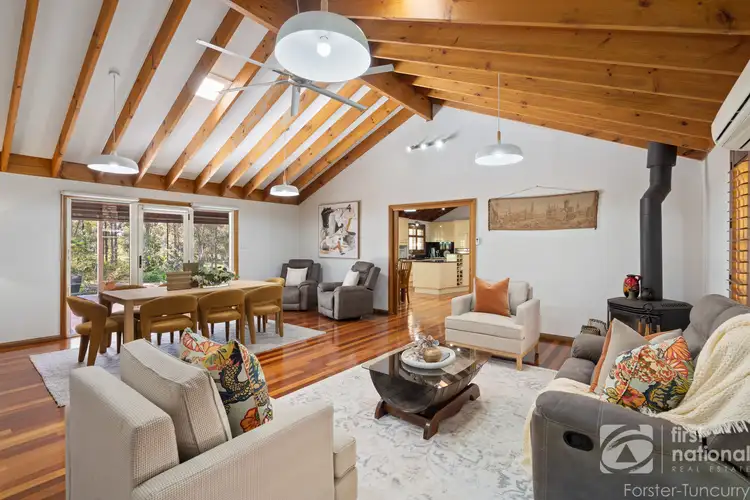
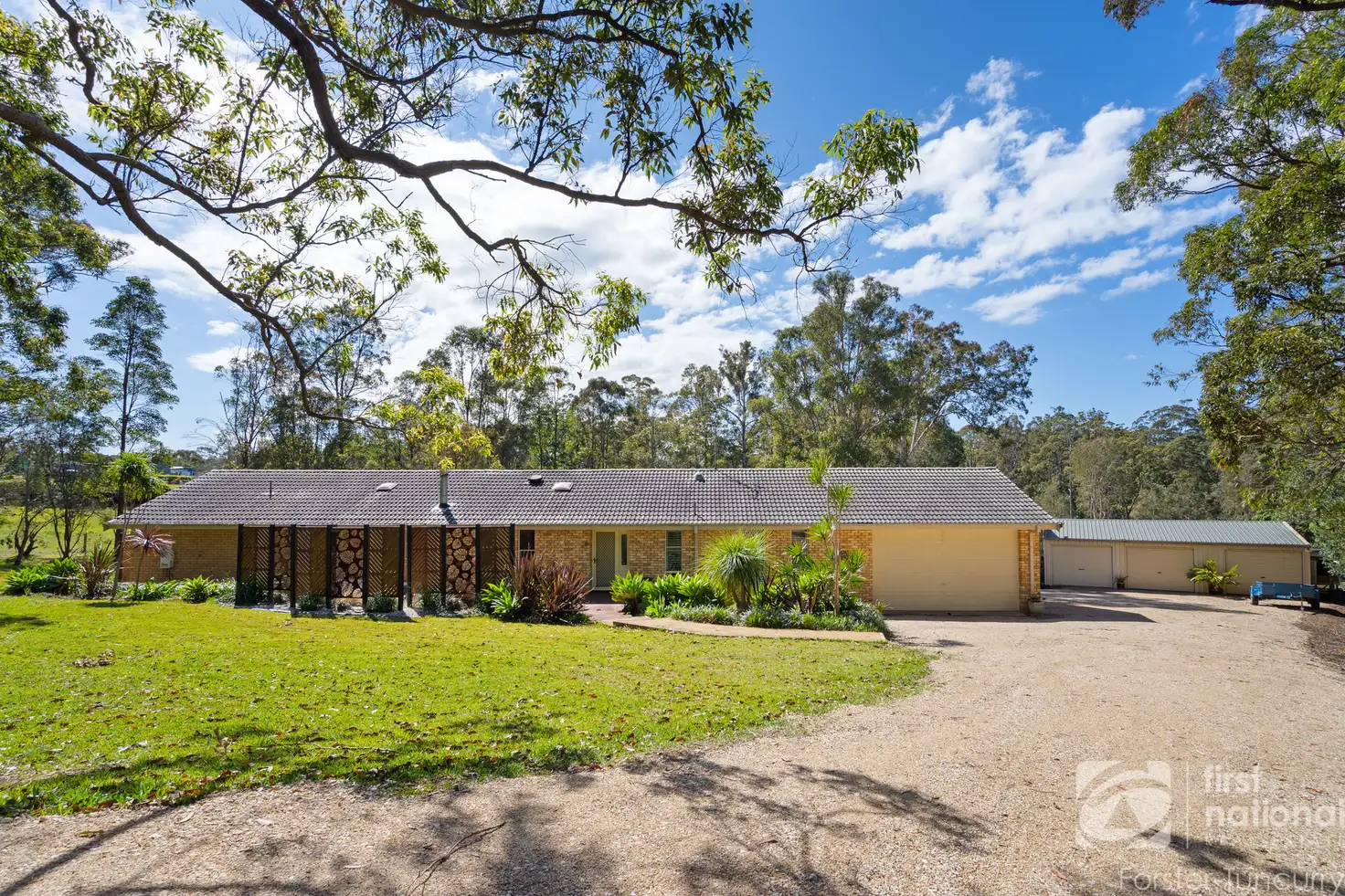


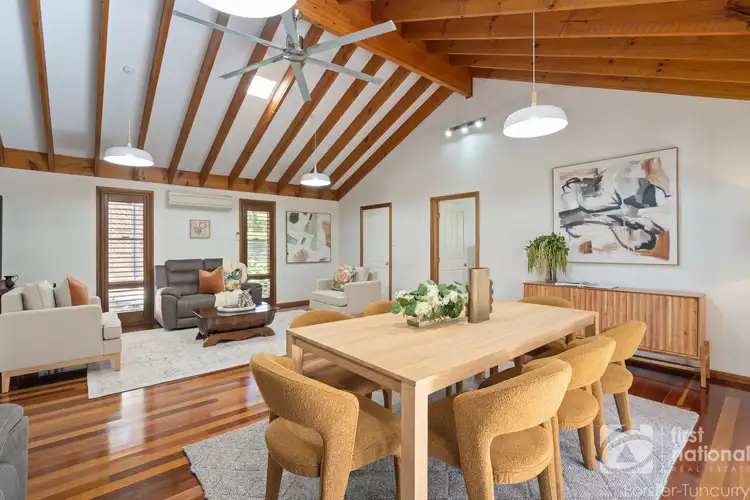
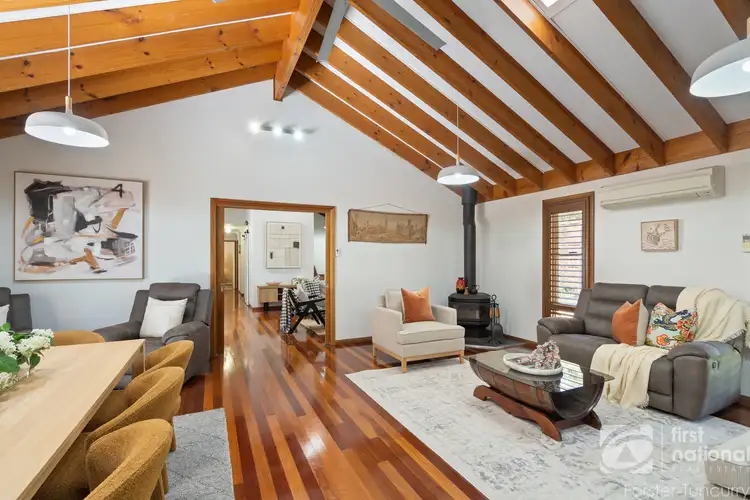
 View more
View more View more
View more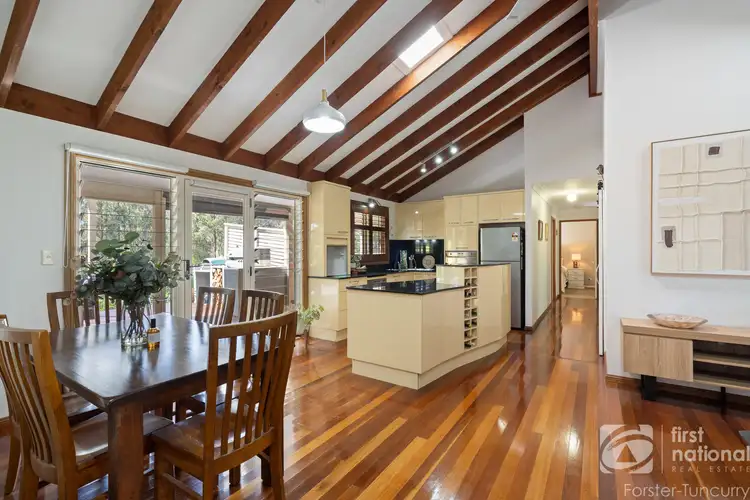 View more
View more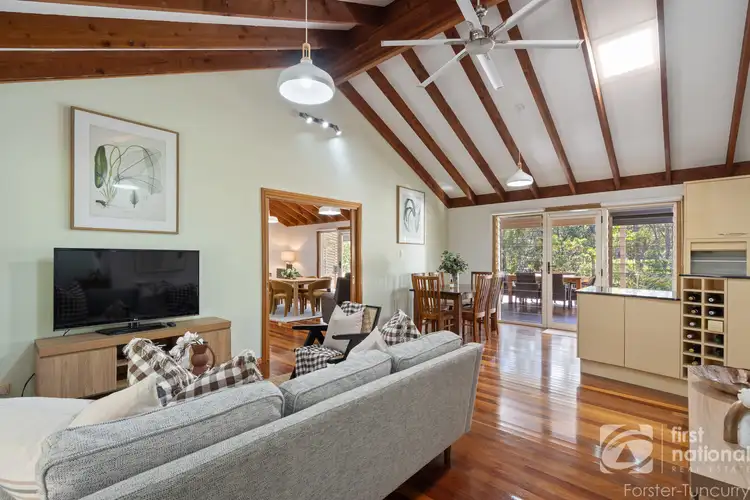 View more
View more
