Behind its timeless weatherboard exterior lies a remarkable surprise. What begins as a classic, meticulously restored facade unfolds into an Ian Layton built residence of grand proportions. The thoughtful renovation, faithful to its era, transitions into a striking contemporary rear extension. Here, soaring ceilings and expansive floor to ceiling windows open the home to glorious views of the leafy garden, where magnificent old gums frame a sparkling pool - it's the very essence of why people choose Woodend.
Set on approximately 2109sqm, just 300 metres from the heart of town, it's spacious, stylish, and effortlessly luxurious. From the moment you arrive, the home's character and craftsmanship are apparent. The lovingly restored original section reflects the warmth of a bygone era, while the contemporary rear addition opens into expansive, light filled living spaces designed for today's family.
Inside, the clever floorplan creates distinct zones for family living. Downstairs, four generous bedrooms, each with built in robes, form the perfect children's or guest wing. Upstairs, the master suite serves as a private adults' retreat, complete with a walk in robe, ensuite, and its own parents' sanctuary. Two beautifully appointed bathrooms, along with two powder rooms and three toilets, ensure absolute convenience for family and visitors alike.
At the heart of the home is a gourmet kitchen with six burner gas cooktop, dual ovens (including a steam combination oven), Miele dishwasher, and elegant stone benchtops. A huge butler's pantry adds function and storage. Flowing timber floors lead into the living areas, warmed by hydronic heating and two fireplaces, creating a welcoming atmosphere year round.
Design features such as ceiling heights ranging from 2.4 to 3 metres, double glazing, and full insulation enhance comfort and efficiency. Thoughtful details, from heated towel racks to natural finishes, add refinement throughout.
Outdoors, the heated 10x4m pool with inverter heating and inbuilt cover is the centrepiece of the beautifully landscaped garden, designed by Teedo Beggs. Featuring espaliered fruit trees, natives, and self watering vegetable gardens, the grounds have been created for both beauty and practicality. A chicken coop and a Megaslam basketball hoop add to the family friendly appeal.
Entertaining is a delight with a dedicated pizza dining area, while rear access opens directly to the town's tennis courts and the weekend farmers market - the perfect touch of community charm. Two sheds and a double garage offer excellent storage and functionality.
Sustainability is seamlessly integrated, with a 13.12kW solar system, EV charger, underground drainage, and town services including water, sewerage, and gas. Reliable NBN ensures modern connectivity.
Constructed in weatherboard and concrete, with all permits in place, this property offers peace of mind alongside premium livability.
24 Jeffery St is the reason you move to Woodend! It's the best of country living without compromise, where heritage meets modernity and every comfort has been considered. Whether it's fireside evenings, poolside gatherings, or simply enjoying the serenity of the Macedon Ranges, this is a home that inspires as much as it delights.

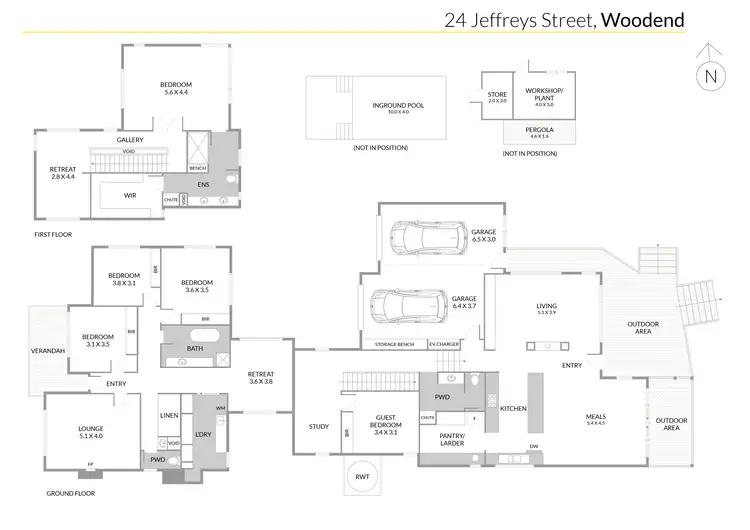
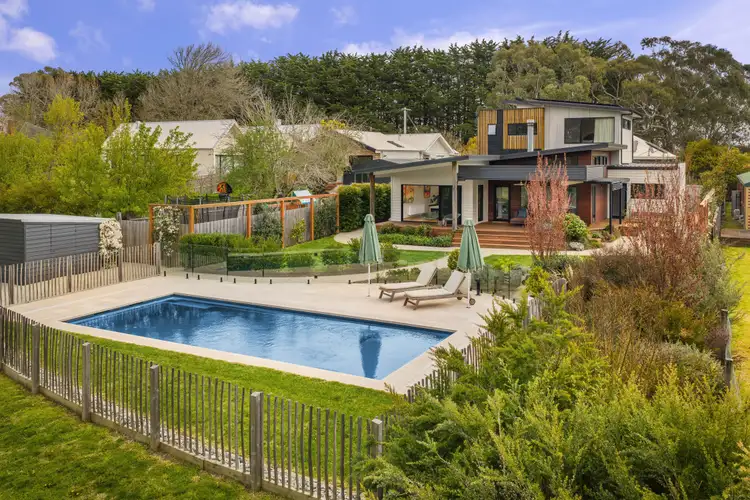
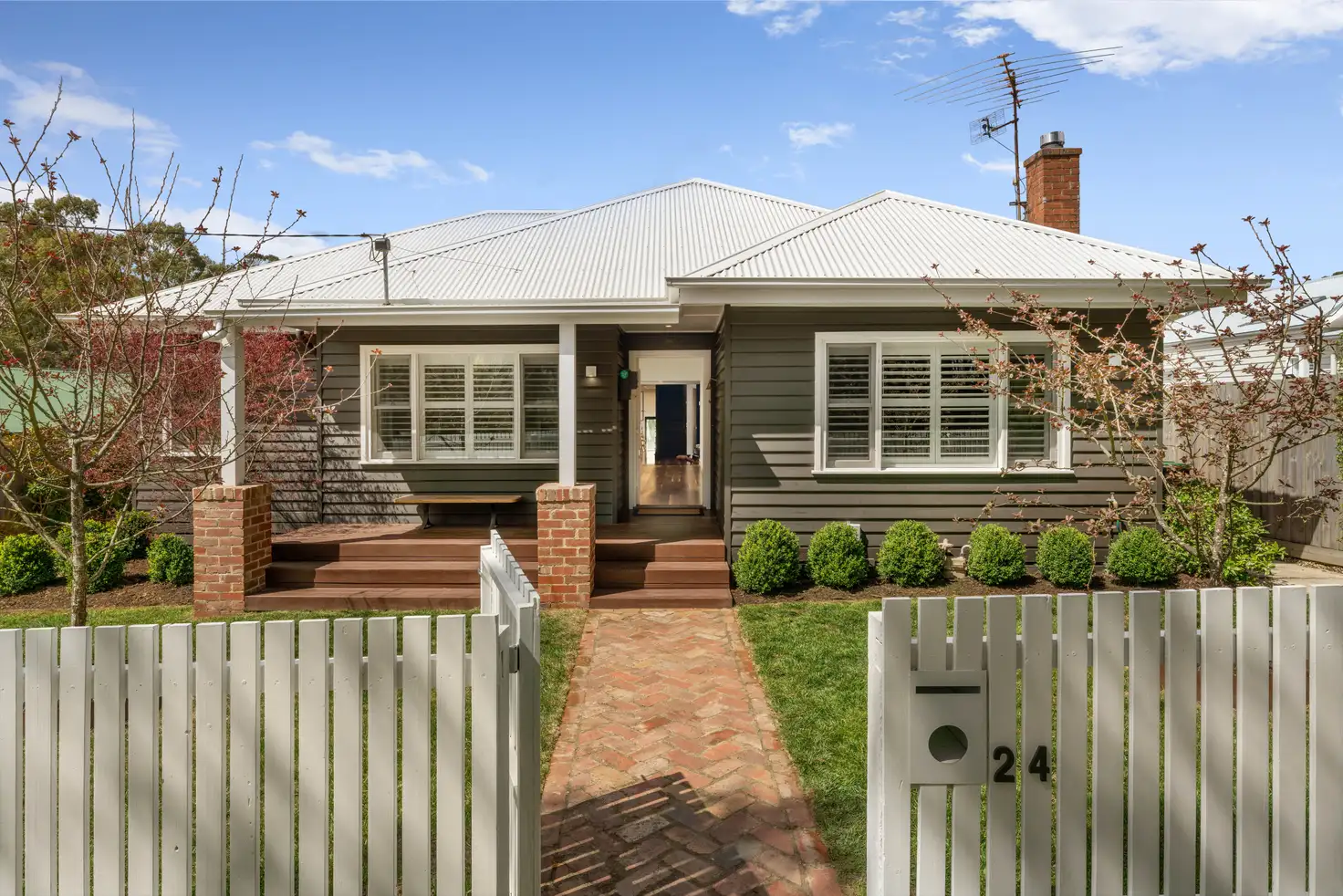



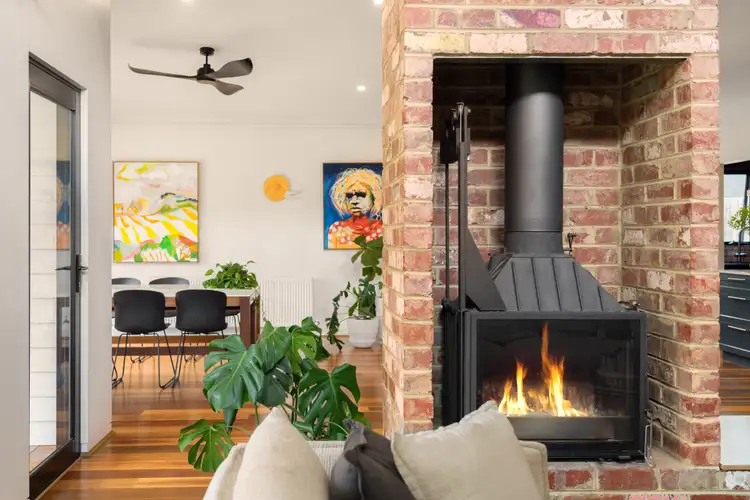
 View more
View more View more
View more View more
View more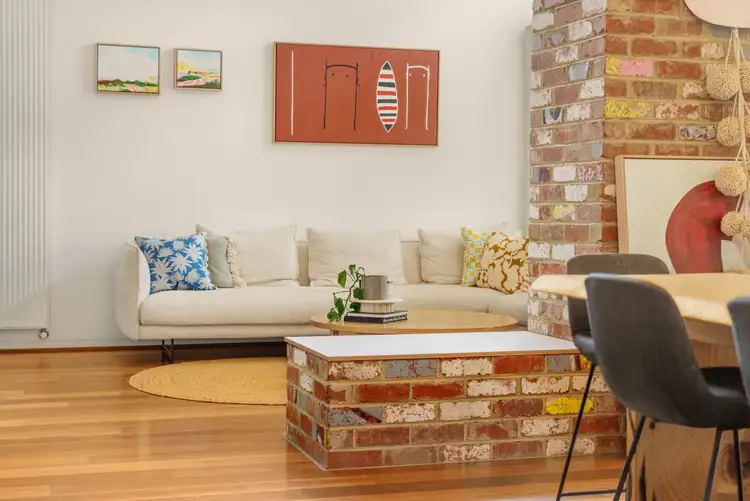 View more
View more
