$950,000
4 Bed • 2 Bath • 2 Car • 429m²
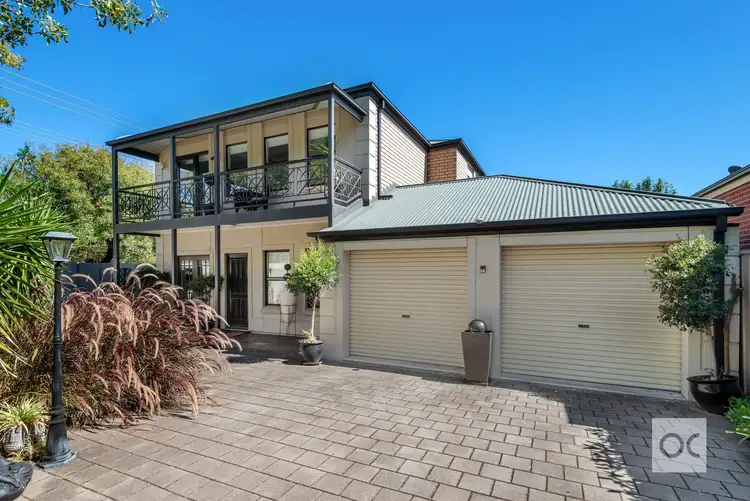
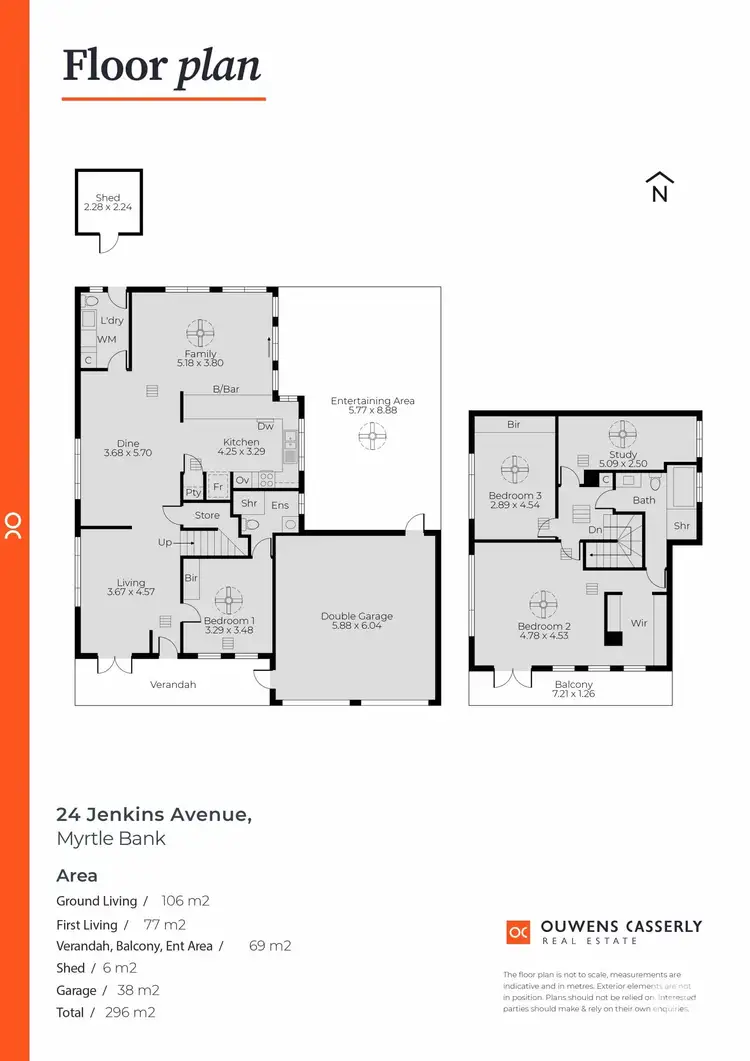
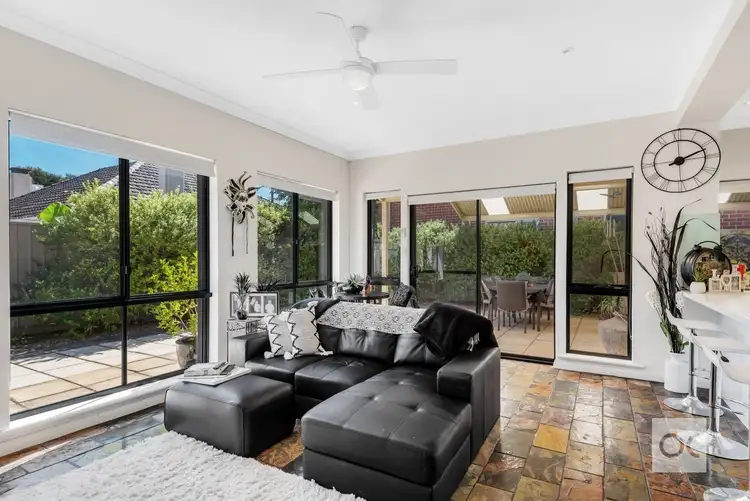
+8
Sold
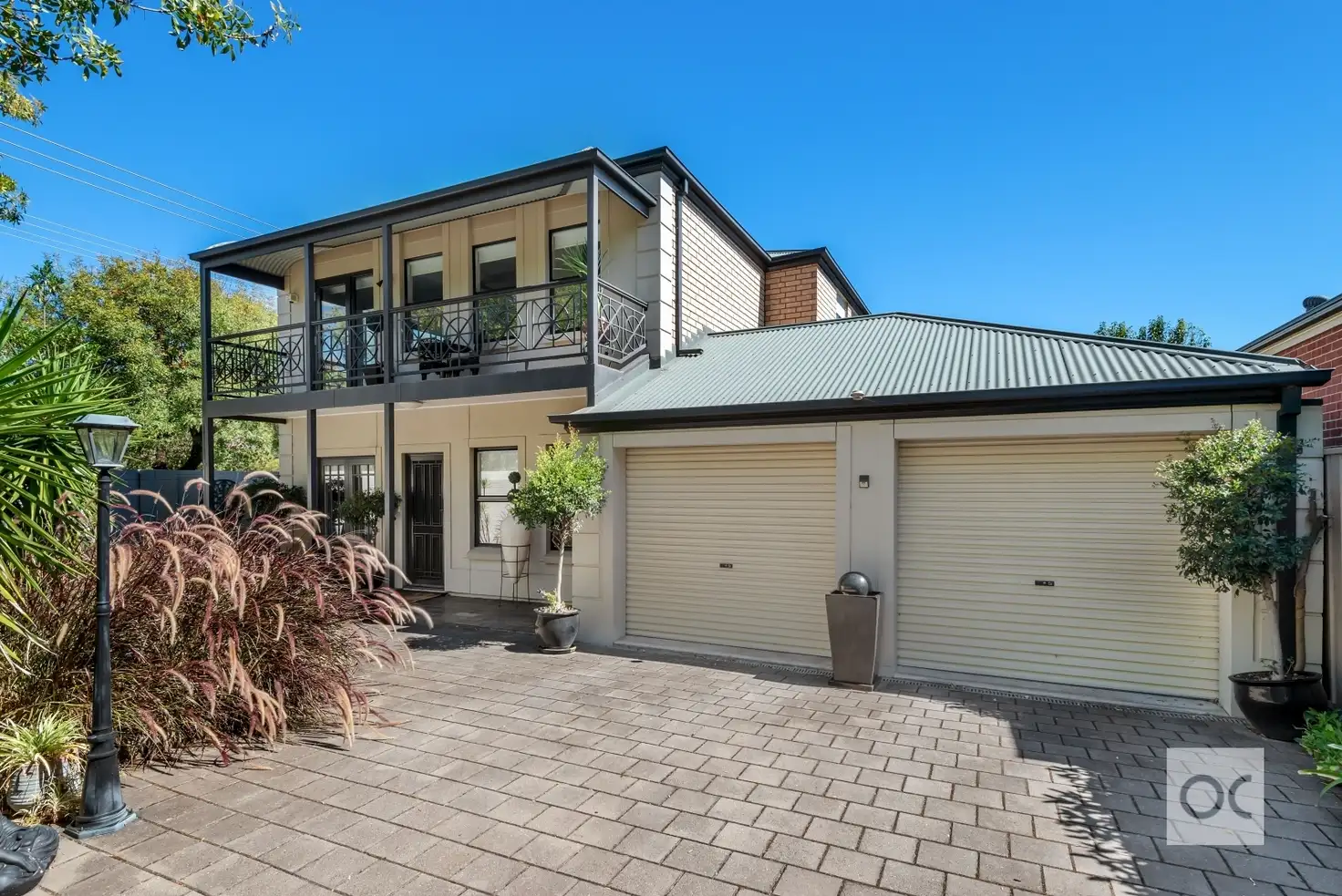


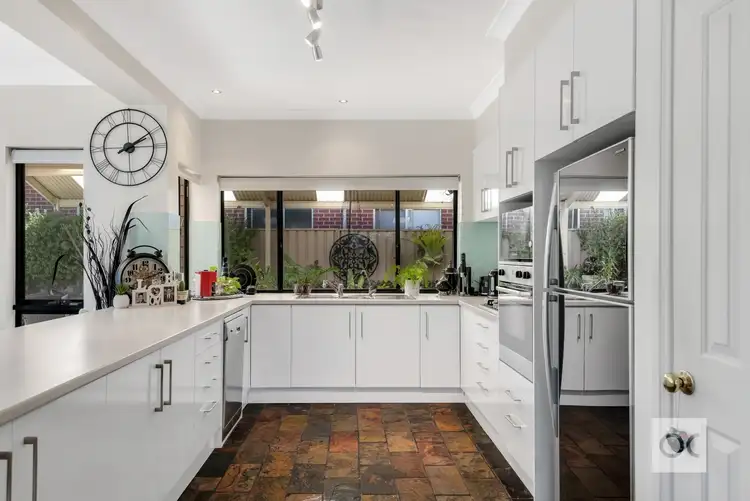

+6
Sold
24 Jenkins Avenue, Myrtle Bank SA 5064
Copy address
$950,000
- 4Bed
- 2Bath
- 2 Car
- 429m²
House Sold on Sat 29 May, 2021
What's around Jenkins Avenue
House description
“CLASSIC TWO-LEVEL HOME WITH CONTEMPORARY COMFORTS IN A TOP-TIER LOCALE”
Council rates
$1761.20 YearlyLand details
Area: 429m²
Interactive media & resources
What's around Jenkins Avenue
 View more
View more View more
View more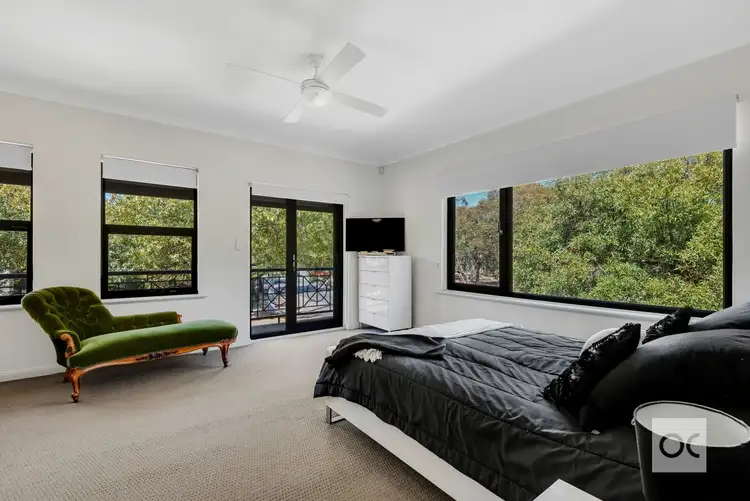 View more
View more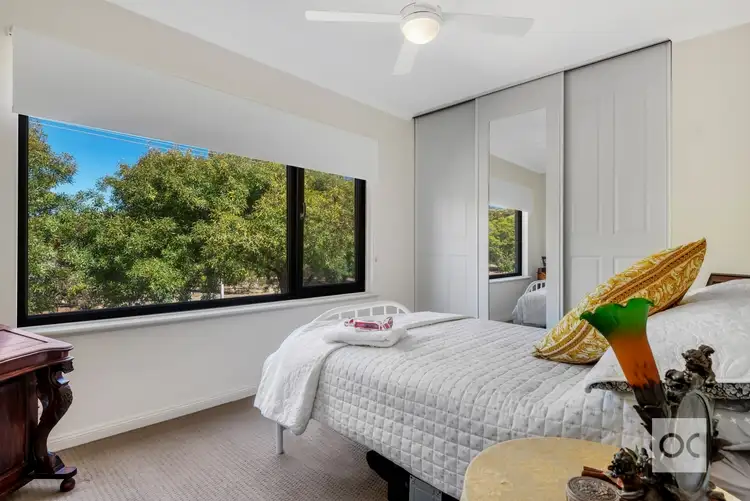 View more
View moreContact the real estate agent

Lincoln Marshall
OC
0Not yet rated
Send an enquiry
This property has been sold
But you can still contact the agent24 Jenkins Avenue, Myrtle Bank SA 5064
Nearby schools in and around Myrtle Bank, SA
Top reviews by locals of Myrtle Bank, SA 5064
Discover what it's like to live in Myrtle Bank before you inspect or move.
Discussions in Myrtle Bank, SA
Wondering what the latest hot topics are in Myrtle Bank, South Australia?
Similar Houses for sale in Myrtle Bank, SA 5064
Properties for sale in nearby suburbs
Report Listing
