An impeccably presented residence of refined elegance enhanced by the enduring appeal of French Provincial style, this captivating home with prized rear-to-north aspect offers a sophisticated take on family living. Creating a timeless backdrop to modern living, ornate wrought-iron detailing, coffered ceilings, a fireplace, richly polished floors and graceful French doors combine to deliver a classic home of warmth and distinction. Generous proportions and seamless transitions to sweeping alfresco terraces and manicured gardens set a beautifully curated stage for everyday living and entertaining. Elevated to capture panoramic district views across Middle Harbour to the north shore skyline, this sublime home offers an exceptional lifestyle of serenity, luxury and timeless style.
- Ornate wrought iron security gate and balustrades, bespoke double wood and wrought iron front door, Himalayan Sandstone pavers and external stairs
- Columned, part-covered front porch overlooking pool and Sugarloaf Bay
- Expansive open concept living/dining, gas fireplace with stone mantel and surround plus wall-to-wall picture windows and glass doors opening onto a sweeping part-covered entertaining terrace with panoramic views
- Moulded panelling, architraves and skirting, coffered ceilings and recycled polished hardwood floors
- Large custom-built solid timber classic shaker-style kitchen with marble benchtops, Bosch gas cooktop and integrated dishwasher, farmhouse sink and brush box centre island
- Second living/family room extending out to paved alfresco entertaining terrace with water feature and landscaped backyard
- Separate study/home office with built-in storage and plantation shutters
- Guest powder room with pedestal basin; sizeable laundry with built-in storage and direct external access
- North-facing master suite with French doors to rear terrace and backyard, plantation shutters, walk-through robe and luxury ensuite with freestanding bathtub, separate shower, double basin custom vanity, heated flooring and towel rail
- Whole floor family accommodation with rumpus or media room plus large family bathroom with double basin Caesarstone vanity
- Second and third bedrooms, both double sized, with French doors opening onto terrace overlooking pool and with Middle Harbour views
- Double-sized fourth bedroom with built-in robes and marble and travertine shower ensuite
- Ducted reverse-cycle air conditioning, accessible attic storage and plantation shutters throughout
- Generous part-covered paved outdoor entertaining terrace flowing out to private north-facing backyard with landscaped gardens and level lawns
- Front and rear gardens with lighting and remote watering systems
- Sparkling glass-tiled pool with classical-style water feature, Himalayan sandstone surrounds and encircled by manicured gardens, level lawn and box hedging
- Underground temperature and humidity controlled 3000-bottle wine cellar with Oregon timber shelving and tasting bench repurposed from original 1948 house
- 15 kW rooftop solar system with dual 6 kW inverters, plus a 3-phase Tesla wall connector in garage
- Security gate with video intercom, remote double garage with built-in shelving, adjoining storeroom, hot/cold shower, additional driveway parking
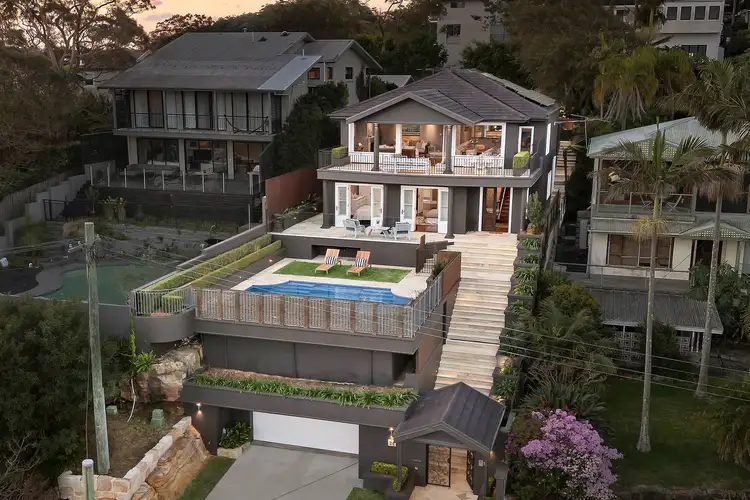
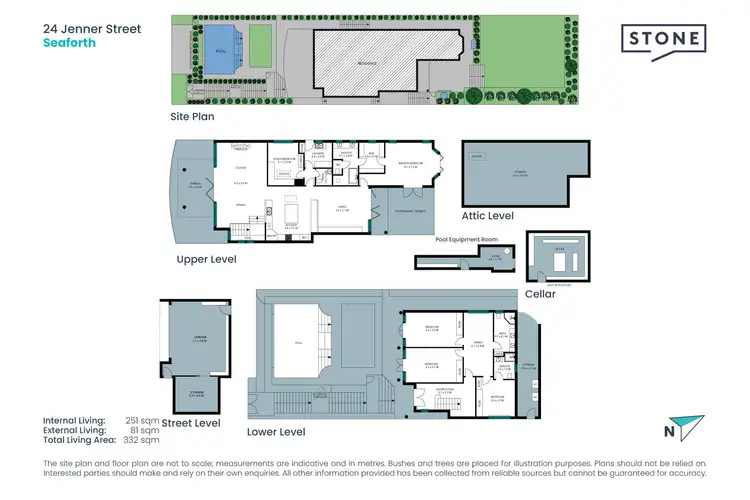




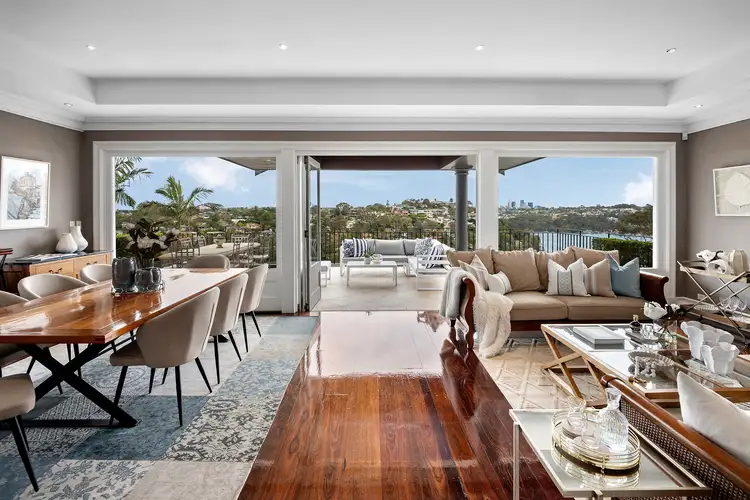
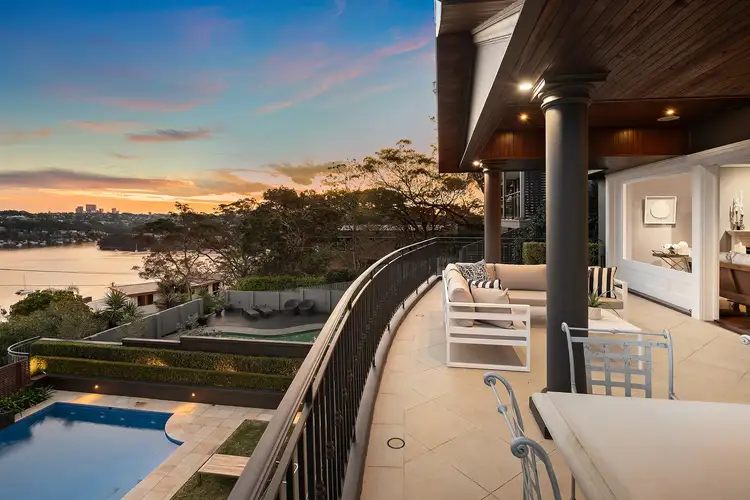
 View more
View more View more
View more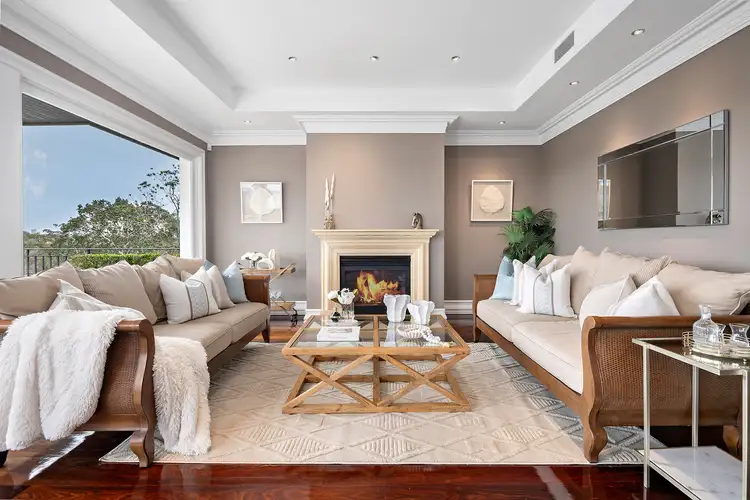 View more
View more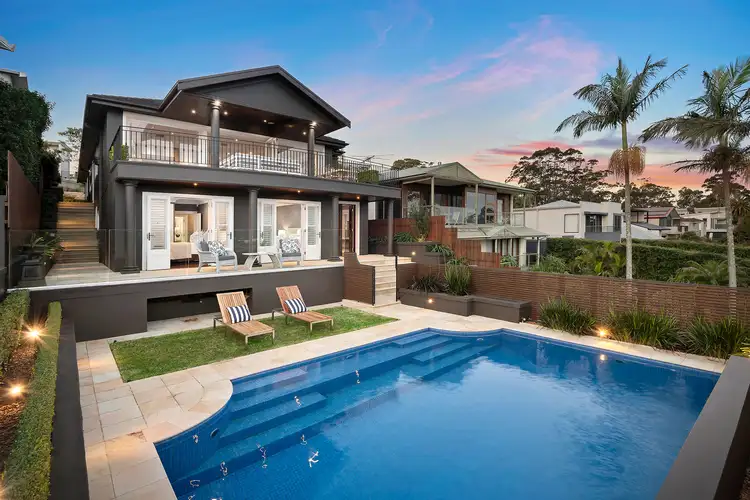 View more
View more
