Price Undisclosed
3 Bed • 2 Bath • 2 Car • 820m²
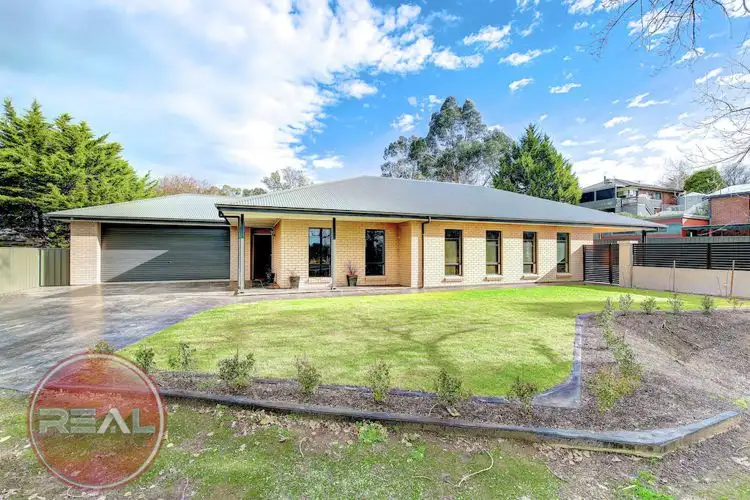
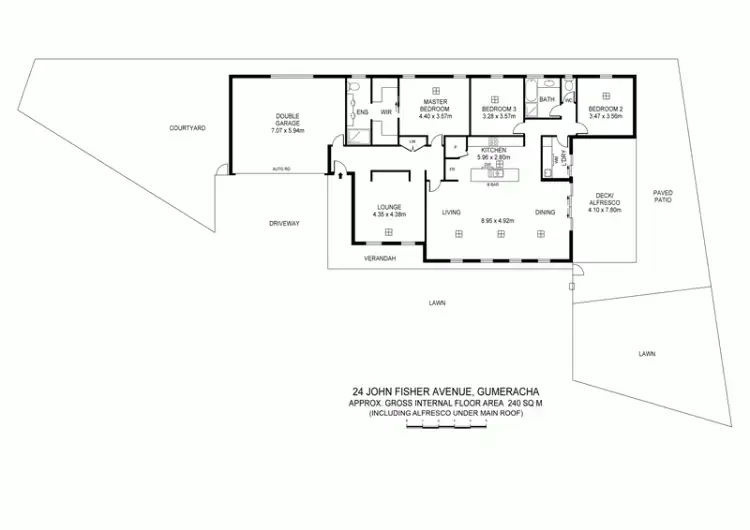
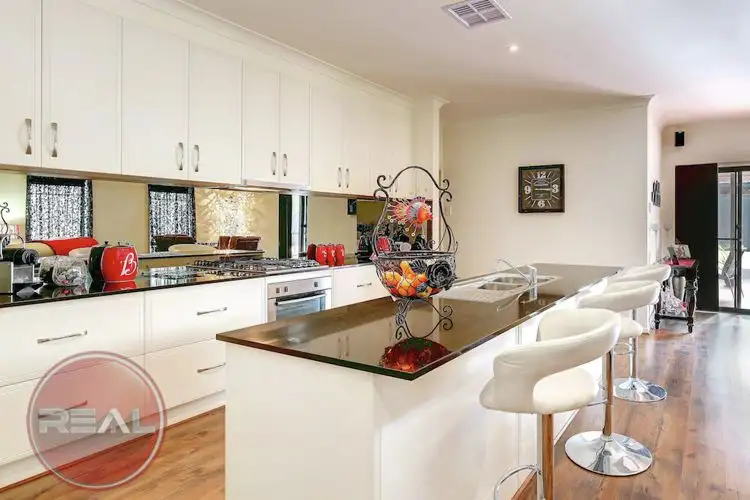
+16
Sold



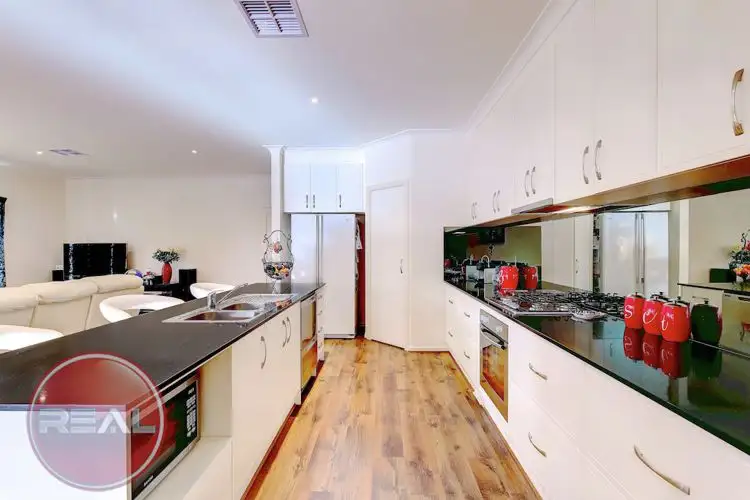
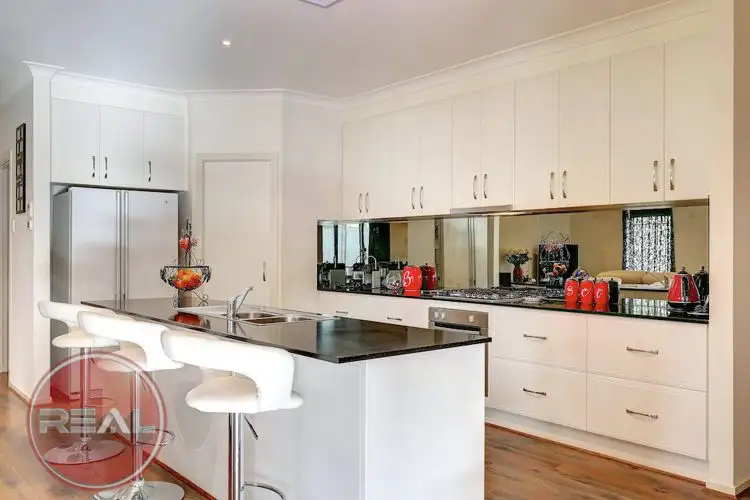
+14
Sold
24 John Fisher Avenue, Gumeracha SA 5233
Copy address
Price Undisclosed
- 3Bed
- 2Bath
- 2 Car
- 820m²
House Sold on Mon 26 Oct, 2015
What's around John Fisher Avenue
House description
“Simply Amazing!”
Property features
Building details
Area: 245m²
Land details
Area: 820m²
Interactive media & resources
What's around John Fisher Avenue
 View more
View more View more
View more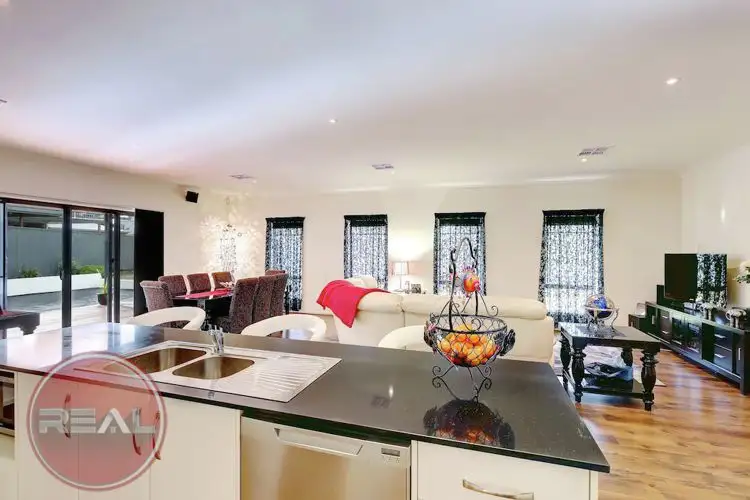 View more
View more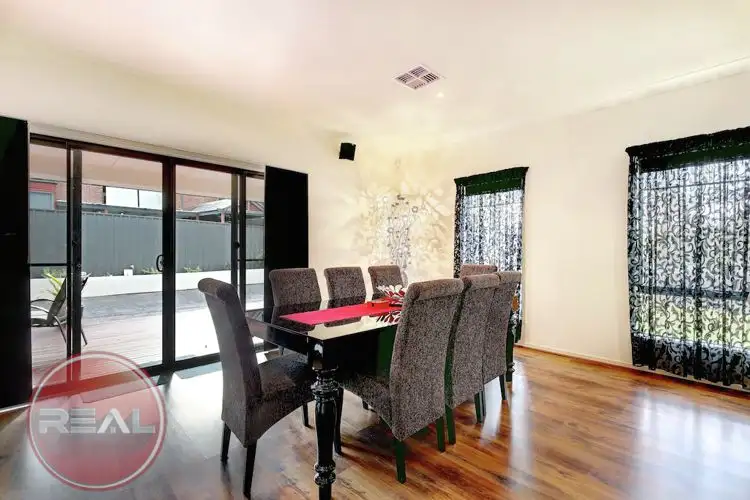 View more
View moreContact the real estate agent

Andy White
REAL Agents & Auctioneers
5(2 Reviews)
Send an enquiry
This property has been sold
But you can still contact the agent24 John Fisher Avenue, Gumeracha SA 5233
Nearby schools in and around Gumeracha, SA
Top reviews by locals of Gumeracha, SA 5233
Discover what it's like to live in Gumeracha before you inspect or move.
Discussions in Gumeracha, SA
Wondering what the latest hot topics are in Gumeracha, South Australia?
Similar Houses for sale in Gumeracha, SA 5233
Properties for sale in nearby suburbs
Report Listing
