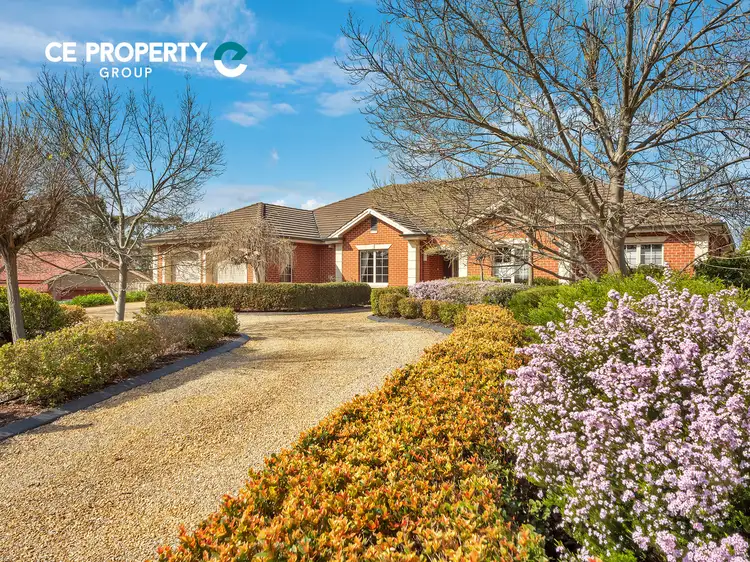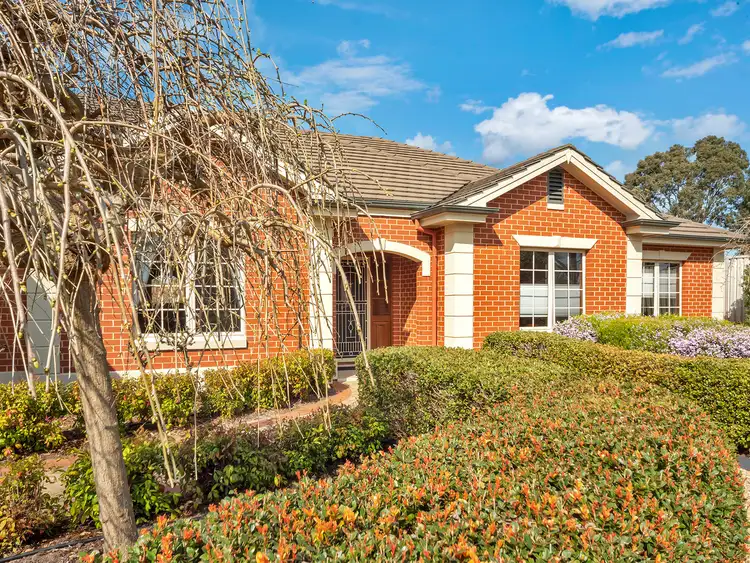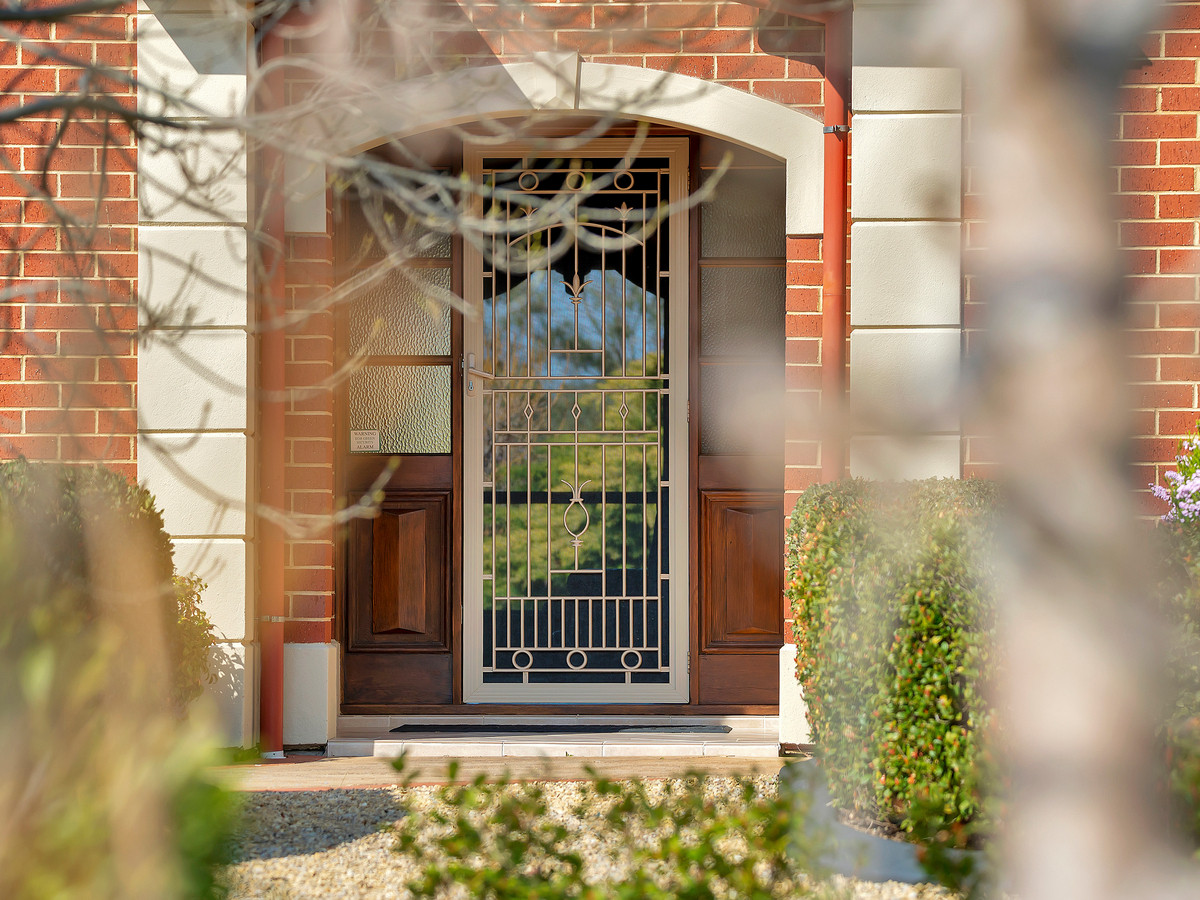2473m2. Stately property on over half an acre in quite possibly One Tree Hills best street address. Impressive family home embraced by a beautiful garden. Shedding, pool & more.
LAND: 2473m2 (over 1/2 acre). Positioned in this highly sought after location, this particular allotment is certainly one of the finest with some very special defining characteristics. Beginning with its shape where its road frontage, that has two separate entrances, widens the further into the block you go as this enables maximum usability of the rear garden with its rear boundary being over 60 metres with uninterrupted rural views. The property has a magnificent streetscape with mature manicured gardens the foreground to this handsome home. The design of the front gardens is both very practical and beautiful with the driveway being regal looking with its circular configuration whilst also accessing the oversized double garage and rear of the property via Colorbond gates. The established plants include stunning mop top robinias, box and nandina hedges that all work to provide an enviable, enjoyable and low maintenance setting. Beyond the home the grounds follow similar themes with the likes of bordered walkways and combination evergreen and ornamental colours. An overriding benefit of having over half an acre is the options the space caters for. Large areas provide room for the whole family to play and enjoy, room for additional shedding if need be, perfect for tradespeople or any equipment and even scope for further enhancement of your choice.
RESIDENCE: Timeless elegance defines this quality family home. The rendered quoins framing the brickwork together with the high pitched tiled roof provide the homes stately appearance. On entering the home, a wide entrance foyer opens to a beautiful, light filled, family living environment. This area, that takes in the views of the gardens, is just one of the multiple living options the home has to offer. Similarly, the light, views and spaciousness are found in the open plan section of the home. A stylish, solid timber kitchen, with a vaulted ceiling, is laden with features including updated dishwasher, cooking appliances and with an abundance of storage including the walk-in pantry.
An adaptive room, due to size, is accessed from the living room via sliding doors. Its ability to be utilised as either a home theatre room, formal dining room, gym, large office or a 5th bedroom will only be defined by your requirements. Being a family orientated home there are, of course, a minimum of 4 bedrooms along with 2 bathrooms. The main bedroom has the ensuite and walk-in robe whilst built-in robes in bedrooms 2 and 3 are just some of the multitude of storage cupboards in the home. A great design concept is the room accessed from the double garage. Whether it be shoes, coats or equipment, all can be neatly housed before entering the home from the extra-large, fully lined garage with its automated roller doors. Beneficial fittings within the home include new carpets, new Daiken ducted reverse cycle airconditioning, quality window treatments and more. A very impressive home to match the ultra-impressive setting.
IMPROVEMENTS: From the open plan section of the home, step outside to the under the main roof verandah. However, when enjoying outdoors, the beautiful entertaining area is the spot to be. Embraced by the pretty gardens and water feature, whether it be a summer barbeque, family gathering or some individual relax time, it is a perfect setting. The shed has measurements of 30 x 20 with double sliding doors, power connected and a concrete floor, remembering there is plenty of space for more shedding if required. A 6000 gallon poly rainwater tank provides water for the gardens and the semi recessed swimming pool.








 View more
View more View more
View more View more
View more View more
View more
