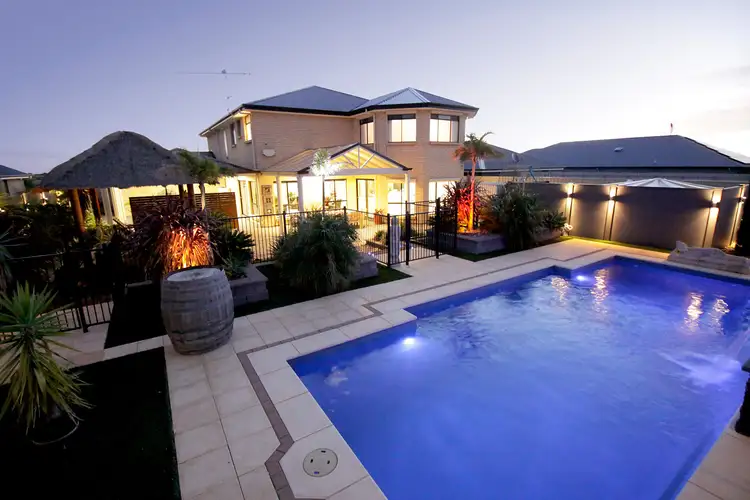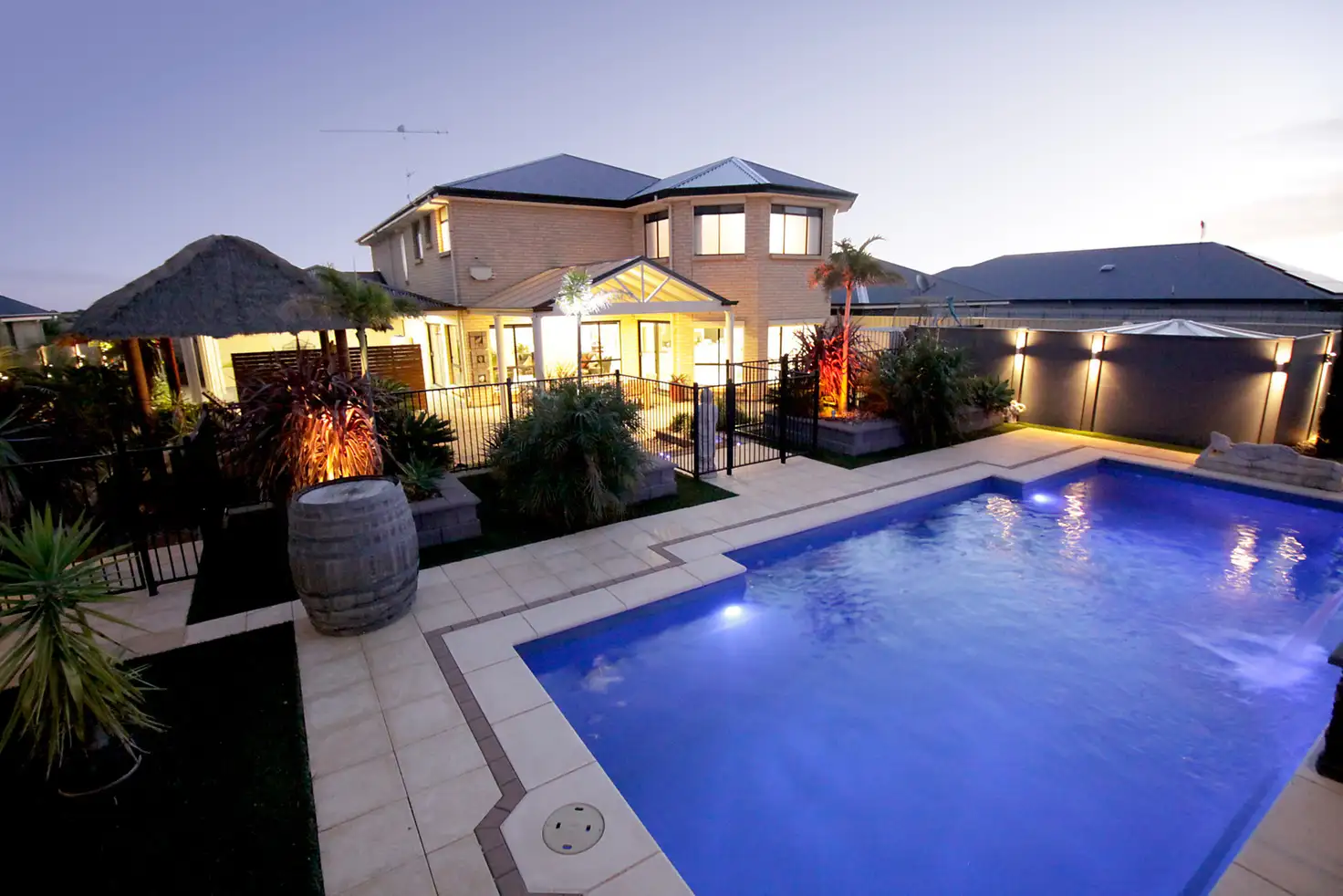Price Undisclosed
4 Bed • 3 Bath • 3 Car • 867m²



+16
Sold





+14
Sold
24 Keen Street, Moonta Bay SA 5558
Copy address
Price Undisclosed
- 4Bed
- 3Bath
- 3 Car
- 867m²
House Sold on Thu 12 Sep, 2019
What's around Keen Street
House description
“Incredible lifestyle inside and out”
Building details
Area: 382m²
Land details
Area: 867m²
Interactive media & resources
What's around Keen Street
 View more
View more View more
View more View more
View more View more
View moreContact the real estate agent

Tim Hosking
Harris Real Estate Kent Town
0Not yet rated
Send an enquiry
This property has been sold
But you can still contact the agent24 Keen Street, Moonta Bay SA 5558
Nearby schools in and around Moonta Bay, SA
Top reviews by locals of Moonta Bay, SA 5558
Discover what it's like to live in Moonta Bay before you inspect or move.
Discussions in Moonta Bay, SA
Wondering what the latest hot topics are in Moonta Bay, South Australia?
Similar Houses for sale in Moonta Bay, SA 5558
Properties for sale in nearby suburbs
Report Listing
