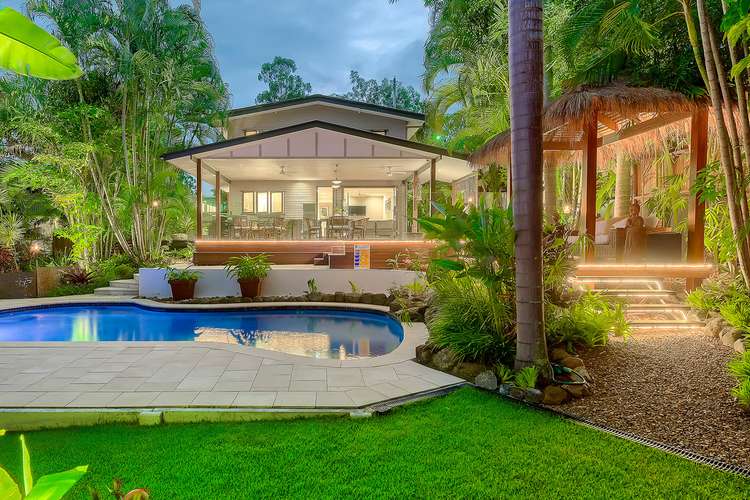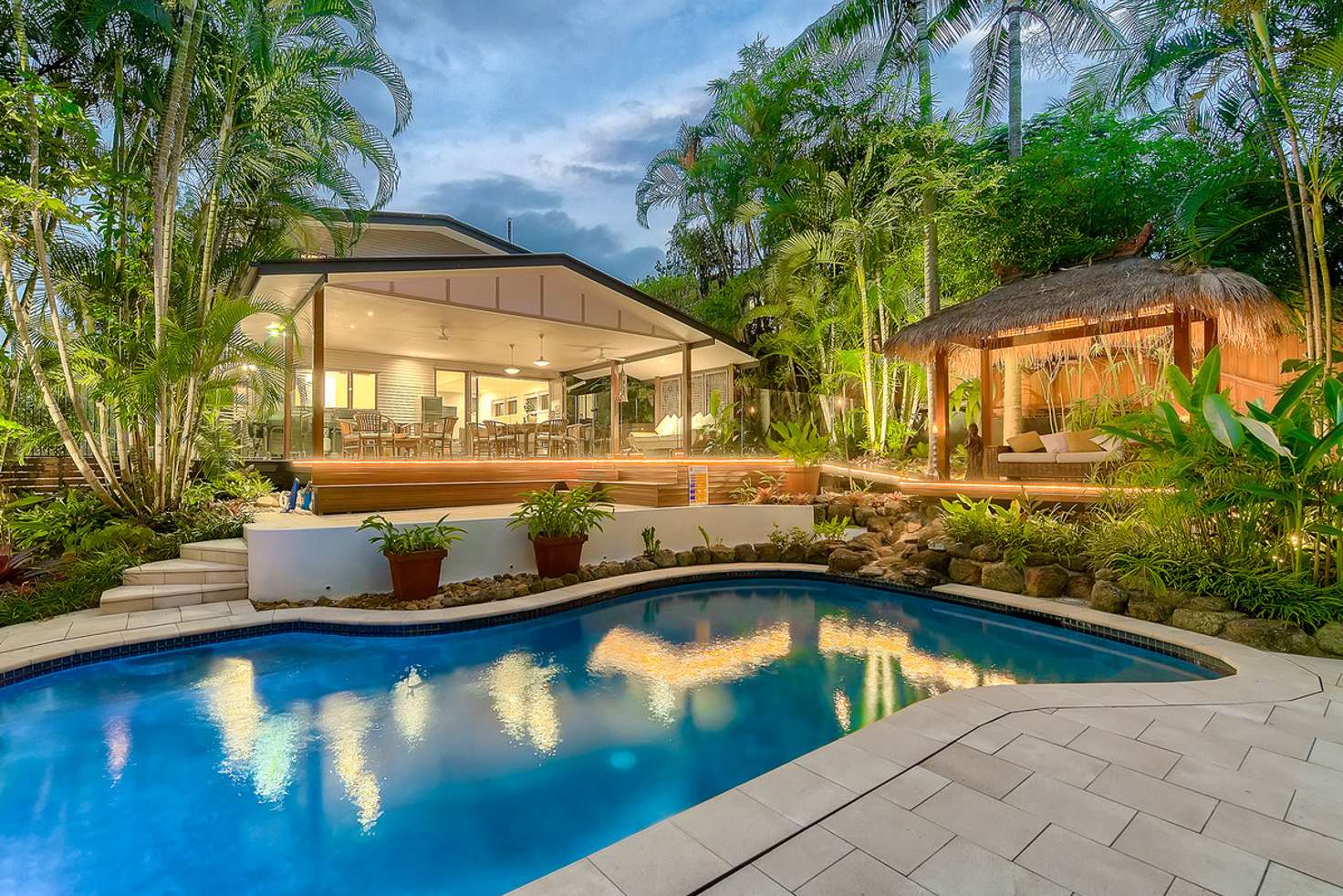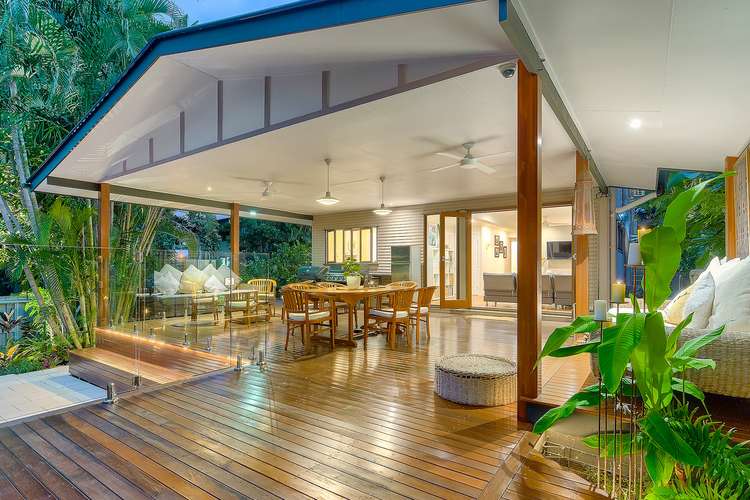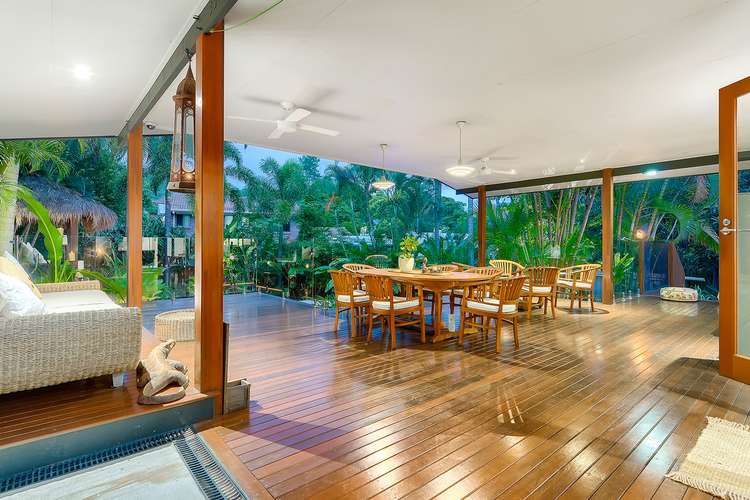Price Undisclosed
5 Bed • 3 Bath • 0 Car • 926m²
New



Sold





Sold
24 Kirri Street, The Gap QLD 4061
Price Undisclosed
- 5Bed
- 3Bath
- 0 Car
- 926m²
House Sold on Sat 26 Mar, 2022
What's around Kirri Street

House description
“LUSH PRIVATE SANCTUARY WITH RESORT OUTDOOR LIVING”
Exuding style and relaxation immediately from its leafy street appeal, this immaculate multi-level home offers an enviable family haven in a sought-after pocket of The Gap. Impressive features and high-quality inclusions flow throughout the spacious design, with family flexibility and a superior dedication to resort outdoor living.
Features Include:
• Resort-inspired hideaway with lush greenery and superior outdoor living
• Multiple indoor and outdoor living and entertaining zones
• Modern kitchen with white cabinetry and stainless appliances
Invoking immediate sophisticated relaxation, a tropical boardwalk guides you indoors where intelligent design captures easy-care appeal with timeless styling. Polished timber floors stretch from the entrance and flow throughout an air-conditioned lounge and dining, set in open-plan with magnificent cross ventilation and natural light. Framed by white cabinetry and occupying a flowing footprint, the kitchen is an impressive space handling the rigours of family life or entertaining with ease. Style meets superior function with superlative storage, stainless appliances, and a tremendous amount of bench space including a handy centre island.
There are multiple outdoor entertaining zones at your disposal with superb connection between indoors and out. French doors flow from the open-plan living area to a large front deck, bordered by leafy bamboo and including covered and sun-kissed zones amongst built-in box seating and BBQ. On the lower level, a massive rumpus room offers additional internal living space with bi-fold doors connecting the zone to a colossal entertainer's deck; a superlative entertaining zone capable of hosting large groups with space for lounging and dining under the high roof. Framed by leafy greenery, there is a fabulous outlook over the divine in-ground swimming pool, hugged by immaculate landscaping and including a picturesque Bali hut for poolside relaxation!
Five built-in bedrooms provide excellent private retreat with a built-in study offering possibility for use as a sixth bedroom if desired. Maintaining brilliant privacy away from the supporting bedrooms, the master delights with walk-in robe and flawless ensuite with floor to ceiling tiling. French doors flow to a private terrace providing the ideal spot to hide away with a book and a coffee! A family bathroom on the upper level matches in flawless contemporary styling with an additional bathroom downstairs ensuring the best of convenience. Additional features include a large multi-purpose room, superb storage, laundry with built-in cabinetry, air-conditioning, garden shed and off-street space sufficient to park up to three vehicles.
Enjoying a peaceful position on a leafy 926m2 block, you're just a short stroll from extensive parkland and walking/bike tracks in a location popular for its blend of quiet living with convenience. Multiple amenities are at your door including The Gap State High, local shops and Ashgrove golf course; with public transport readily available.
Additional Features:
• Sublime entertainer's deck overlooking landscaped in-ground swimming pool with Bali hut
• Five built-in bedrooms plus built-in study
• Master including private terrace, walk-in robe and flawless ensuite
• Two additional contemporary bathrooms
• Laundry including built-in cabinetry
• Leafy green paradise with enviable privacy close to large range of amenities
Property features
Air Conditioning
Balcony
Built-in Robes
Deck
Dishwasher
Floorboards
Fully Fenced
In-Ground Pool
Shed
Study
Workshop
Land details
Property video
Can't inspect the property in person? See what's inside in the video tour.
What's around Kirri Street

 View more
View more View more
View more View more
View more View more
View moreContact the real estate agent

Angela Mastrapostolos
Oikos Real Estate
Send an enquiry

Nearby schools in and around The Gap, QLD
Top reviews by locals of The Gap, QLD 4061
Discover what it's like to live in The Gap before you inspect or move.
Discussions in The Gap, QLD
Wondering what the latest hot topics are in The Gap, Queensland?
Similar Houses for sale in The Gap, QLD 4061
Properties for sale in nearby suburbs

- 5
- 3
- 0
- 926m²