$700,000
5 Bed • 2 Bath • 3 Car • 718m²
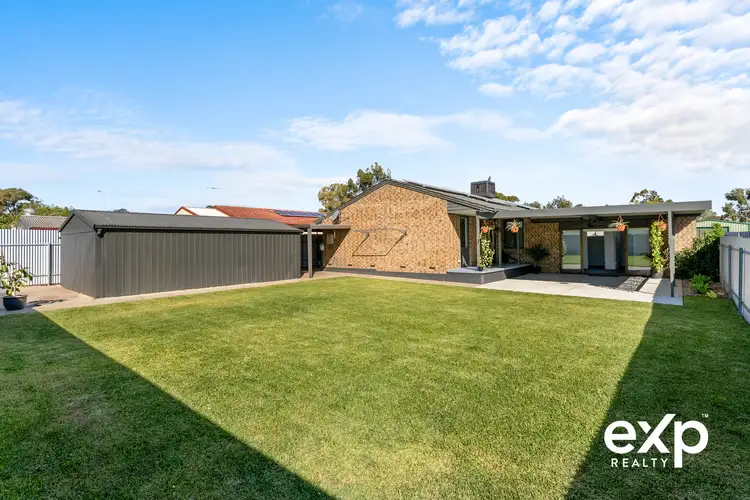
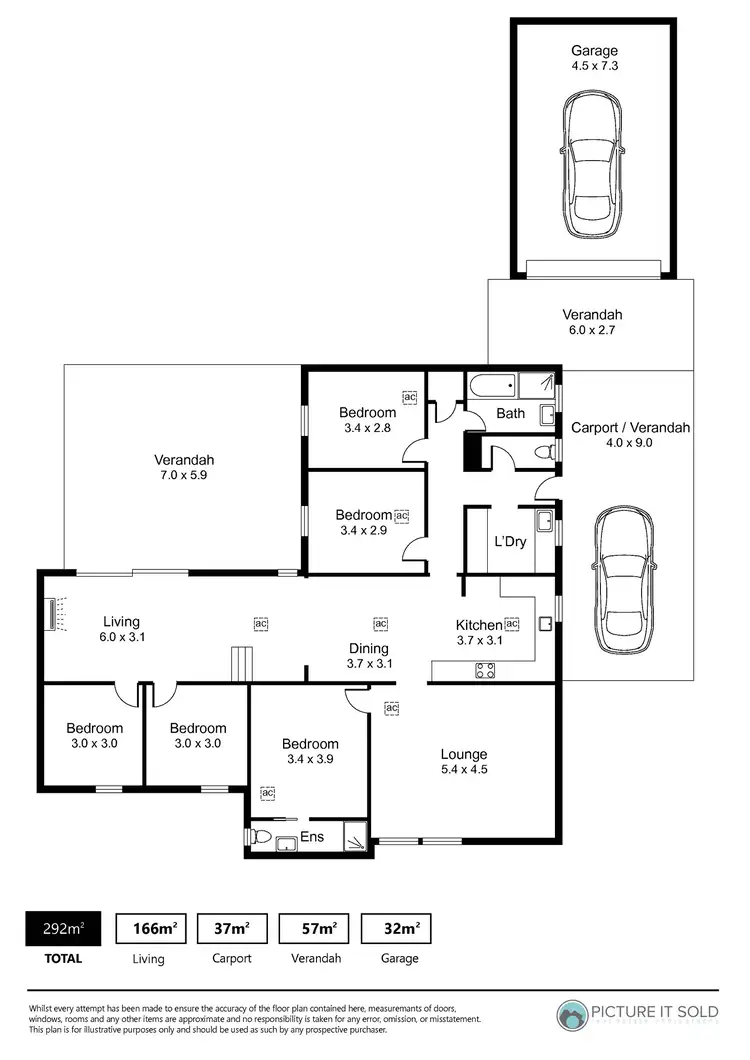
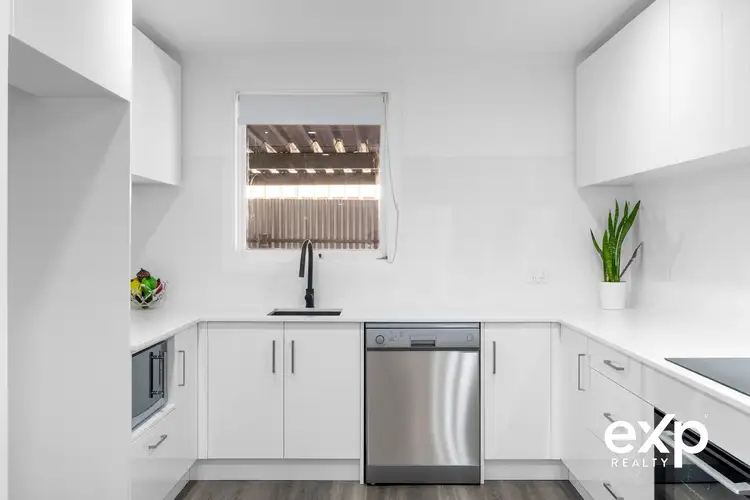
+15
Sold
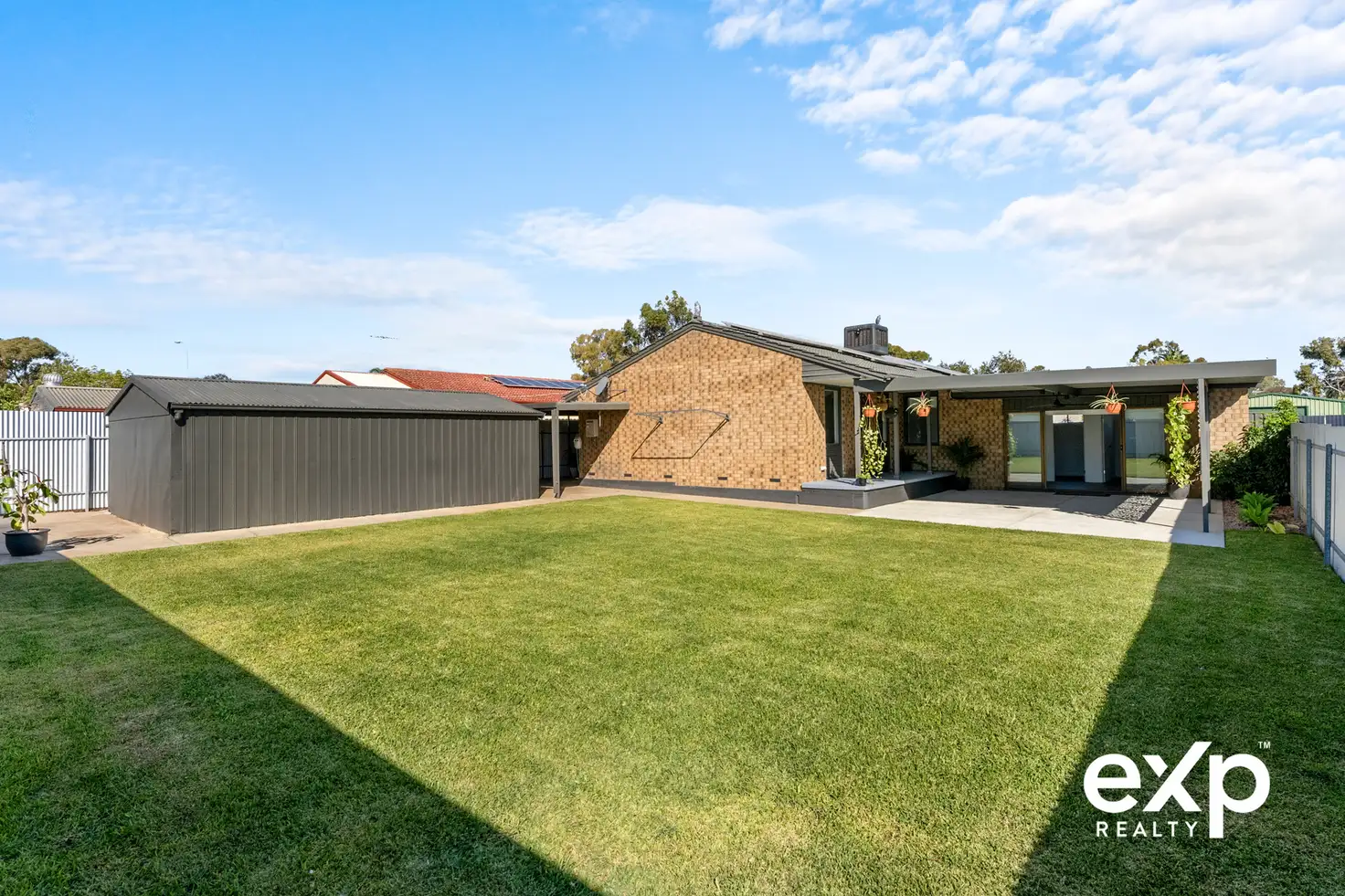


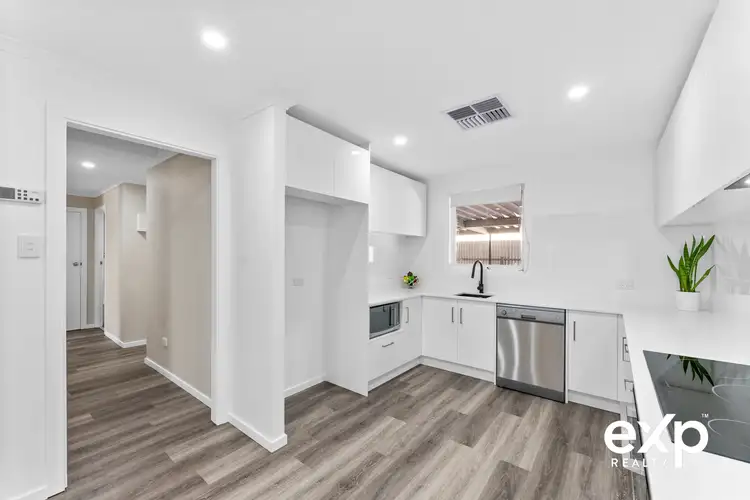
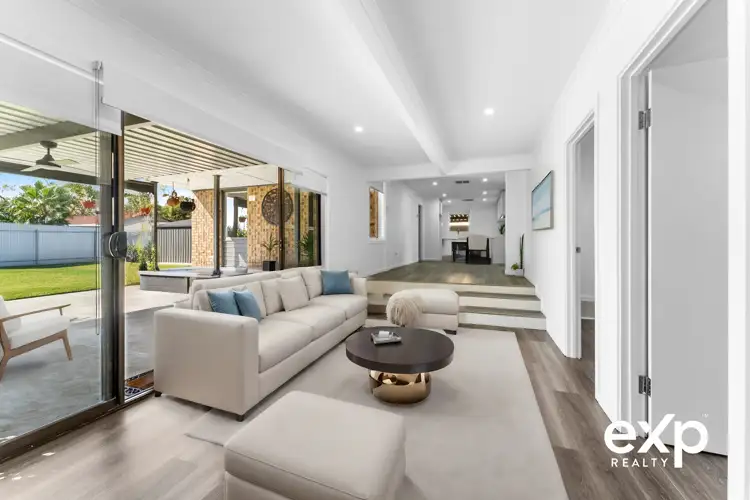
+13
Sold
24 Koolena Crescent, Munno Para SA 5115
Copy address
$700,000
- 5Bed
- 2Bath
- 3 Car
- 718m²
House Sold on Tue 4 Jun, 2024
What's around Koolena Crescent
House description
“20m frontage with a big block and great returns of 8% or Perfect for a large family.”
Property features
Other features
Close to Schools, Close to Shops, Close to TransportCouncil rates
$1680 YearlyLand details
Area: 718m²
Frontage: 20m²
Interactive media & resources
What's around Koolena Crescent
 View more
View more View more
View more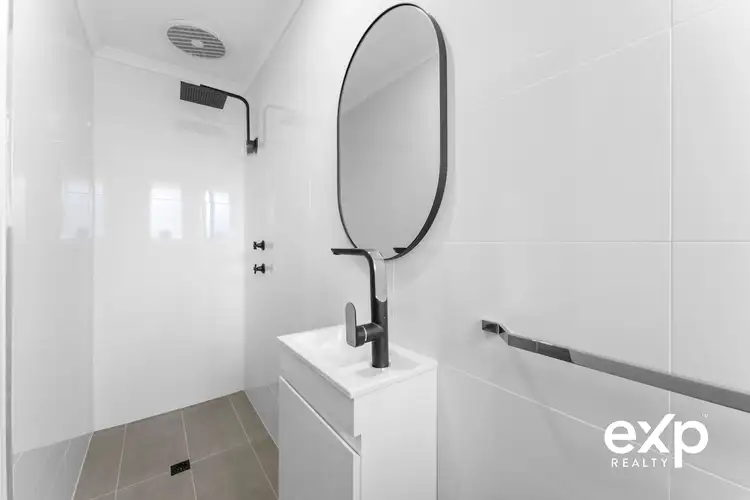 View more
View more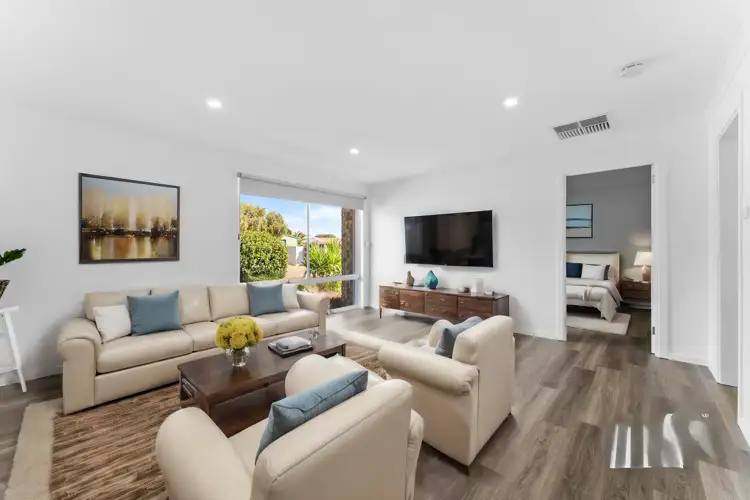 View more
View moreContact the real estate agent

Marco Fellegvari
exp Australia SA
0Not yet rated
Send an enquiry
This property has been sold
But you can still contact the agent24 Koolena Crescent, Munno Para SA 5115
Nearby schools in and around Munno Para, SA
Top reviews by locals of Munno Para, SA 5115
Discover what it's like to live in Munno Para before you inspect or move.
Discussions in Munno Para, SA
Wondering what the latest hot topics are in Munno Para, South Australia?
Similar Houses for sale in Munno Para, SA 5115
Properties for sale in nearby suburbs
Report Listing
