*For an in-depth look at this home, please click on the 3D tour for a virtual walk-through*
With a sprawling floorplan, multiple outdoor living spaces and a luxe spa, this is a home for those who love to relax, play and entertain.
Inside, a palatial floorplan features four good-sized bedrooms. Double doors open into the master suite, complete with a walk-in robe and beautiful ensuite with a corner spa. The three guest bedrooms all have built-in robes and there is a study that could easily be used as a fifth bedroom if needed.
When it's time to relax or entertain, there are a host of spaces to choose from. A formal lounge with a bay window is set at the front of the home. Located at the rear of the home is a large family room that can be closed off from the main living spaces and utilised as a home theatre if you wish.
A huge family kitchen with a suite of stainless steel appliances, a large walk-in pantry, breakfast bar and profile doors is everything a home chef could ask for. The kitchen is open to the oversized dining space so you will always be a part of the action.
Outside, the backyard offers something for everyone. A two-storey cubby house will keep the kids busy for hours, while the huge covered pitched roof verandah, complete with ceiling fans, is ready for Sunday BBQs and summertime dinners.
There is a second covered deck, this one features caf blinds and mounted fans with a water mist attachment for year-round enjoyment, plus outdoor kitchen provisions and a sparkling, oversized spa/plunge pool. The modern family will want for nothing!
An extra wide drive way provides space for three vehicles as well as offering side access for boats, trailers or the family camper.
There are so many extra features to love including:
- Ceiling fans throughout and ducted reverse cycle air-conditioning for absolute comfort
- Cool or heat your home guilt-free with a massive 7.75kW solar system with 31 panels
- Roller shutters and security doors offer peace of mind
- An extra wide drive way provides space for three vehicles as well as offering side access for boats, trailers or the family camper.
- A double garage with access to the backyard, plus a large shed for storage
- Three-phase power, low-maintenance gardens and views of the rolling hills
You will love living only moments from everything you need. Hewett Primary School and the Elsie Ey Children's Centre is only a 3-minute drive away. Local shops and parks are near-by and it's just a 7-minute drive to Gawler Central Shopping Centre.
Call Matt Ashford now to inspect!
Council / Light Regional
Built / 2009 (approx)
Land / 785 sqm (approx)
Building / 257 sqm (approx)
Easements / Nil
Council rates / $2,560 pa (approx)
Water rates / $338 pq (approx)
Es levy / $170 pa (approx)
Approx rental range / $480 - $500 pw
Want to find out where your property sits within the market? Have one of our multi-award winning agents come out and provide you with a market update on your home or investment! Call Matt Ashford now on 0487 888 178.
Specialists in: Andrews Farm, Angle Vale, Blakeview, Burton, Craigmore, Davoren Park, Elizabeth, Gawler, Golden Grove, Greenwith, Gulfview Heights, Hewett, Hillbank, Ingle Farm, Mawson Lakes, Modbury Heights, Munno Para West, One Tree Hill, Parafield Gardens, Para Hills, Para Hills West, Paralowie, Pooraka, Salisbury, Salisbury East, Salisbury North, Salisbury Plain, Salisbury Park, Salisbury Heights, Smithfield, Walkley Heights, Wynn Vale.
Number One Real Estate Agents, Sale Agents and Property Managers in South Australia.
Disclaimer: We have obtained all information in this document from sources we believe to be reliable; However we cannot guarantee its accuracy and no warranty or representative is given or made as to the correctness of information supplied and neither the owners nor their agent can accept responsibility for error or omissions. Prospective purchasers are advised to carry out their own investigations. All inclusions and exclusions must be confirmed in the Contract of Sale.
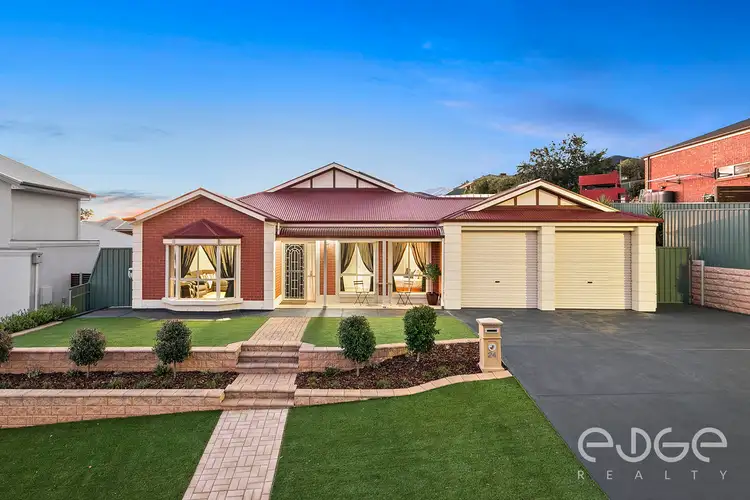
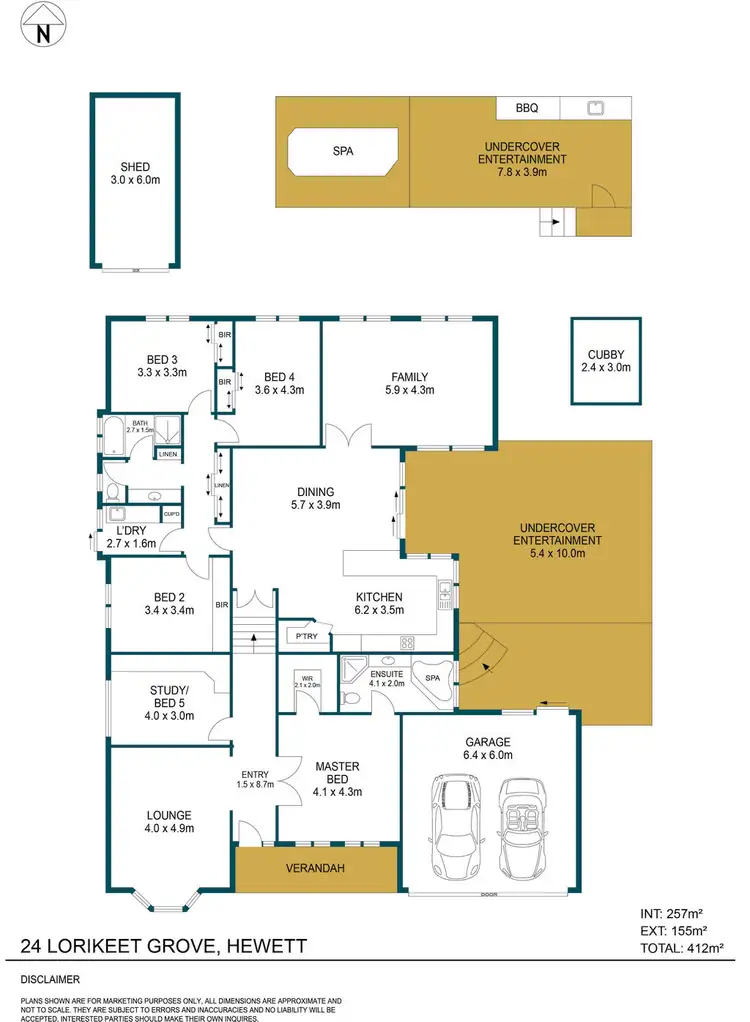
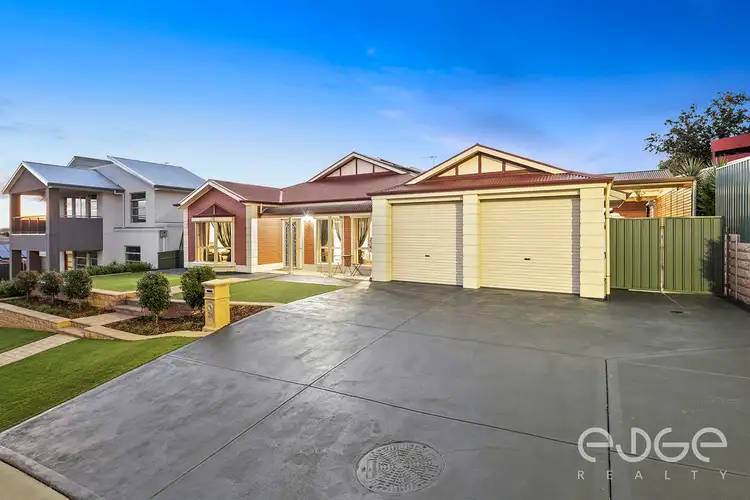
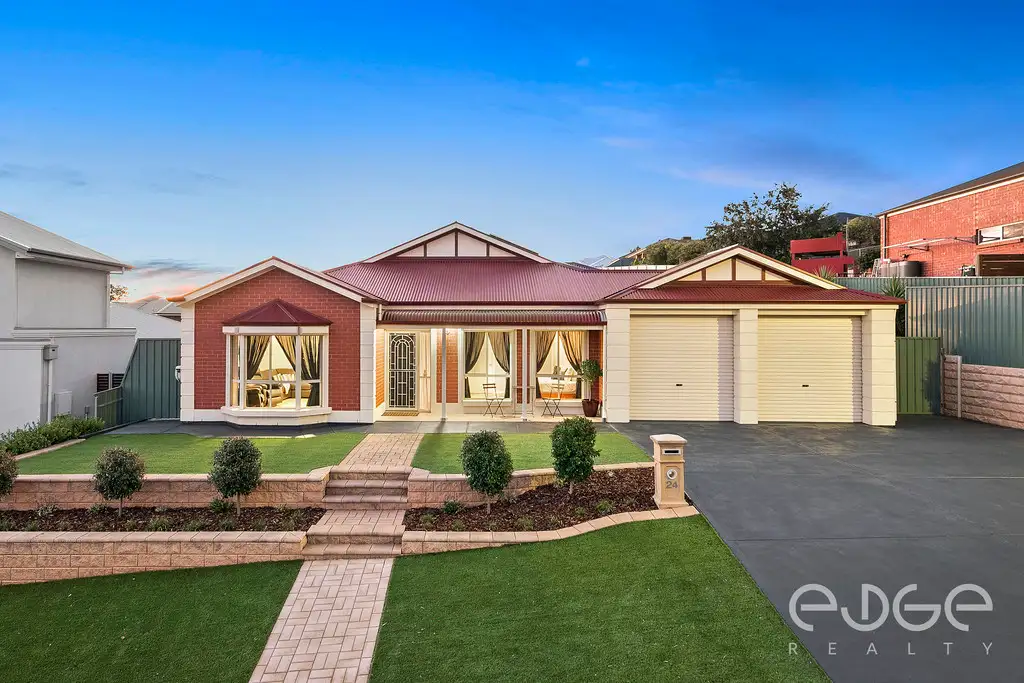


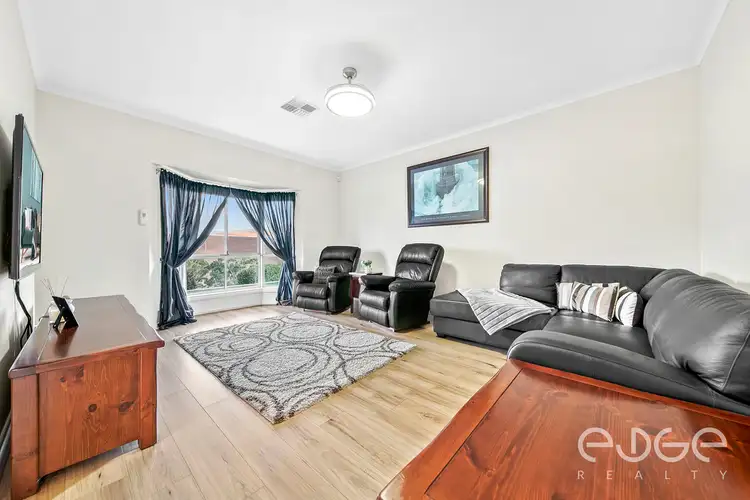
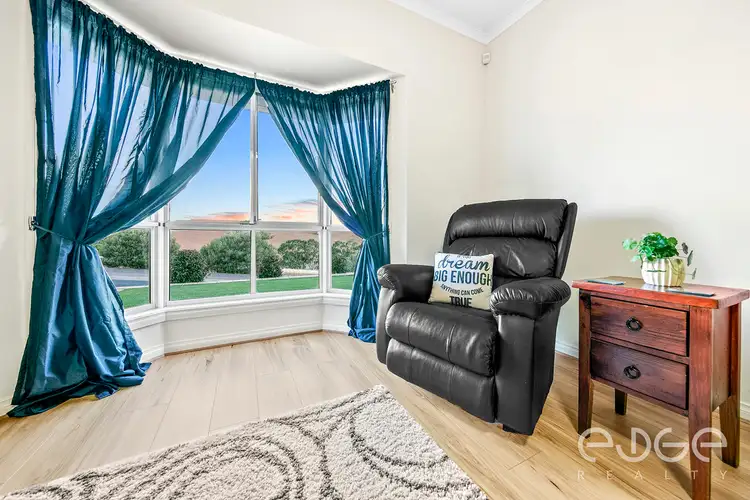
 View more
View more View more
View more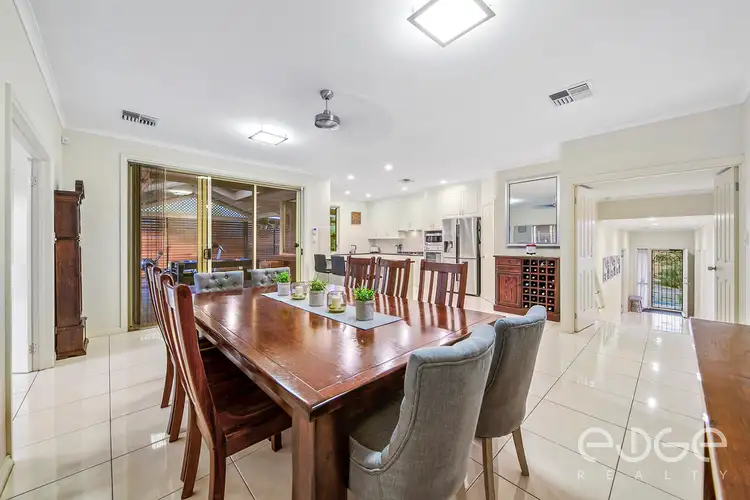 View more
View more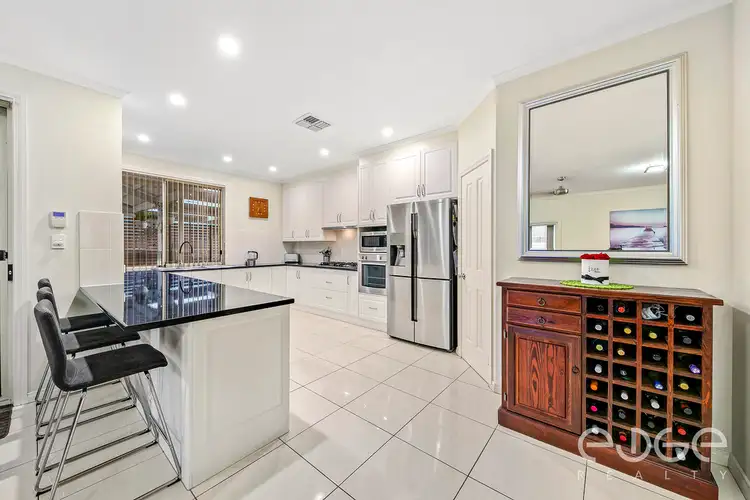 View more
View more
