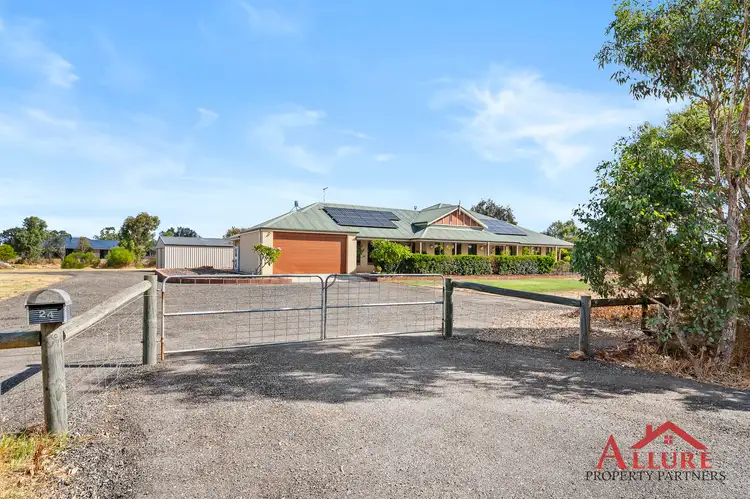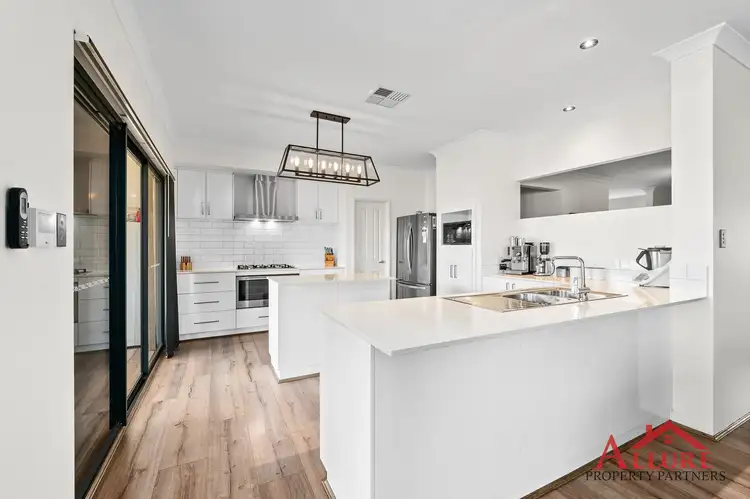THE GREAT AUSSIE DREAM! Here is your opportunity to escape the hustle and bustle of city life to create your rural idyllic lifestyle. No expense has been spared in creating this magnificent supersized home, abundant with features and situated on a 1.20ha (approx. 2.9acres) block of land.
This delightful property offers all one could want from the rural lifestyle without compromising on the convenience of having all the amenities of urban life within proximity.
Designed and built 2016 by Ventura Homes, collectively the home offers 4 substantial sized bedrooms, 2 Bathrooms, home theatre for family movies nights, open plan living /dining, activity area which could potentially be closed off as a 5th bedroom if required, home office/ study. The king-sized master suite (parents retreat) boasts an enormous walk-in robe, and luxurious en-suite bathroom comprising of double vanities, double shower, a huge bath for relaxing the day away and a separate toilet.
The classic style kitchen is situated at the helm of the home overlooking both the alfresco, swimming pool area and the extensive open plan family living dining areas, is in abundance with storage and bench space which includes the island bench. Soak up the all year round comfort with the reverse cycle air-conditioning and a built-in wall fire adding to the country cozy ambiance to the home. The interiors of the home are complimented with fresh neutral tones, the home is cleverly designed capturing amazing views from every window of this lavish home.
This is the entertainers delight with endless opportunity for both formal and informal entertaining. For those that prefer more productive pursuits, the huge 9 x 6mtr shed will cater perfectly for the avid handyman, tradie, car enthusiast, caravan, or boat storage.
Oakford is a sensational highly sought after location which provides the idyllic rural lifestyle with-in proximity to all amenities, start living your dreams living your best life entertaining with family and friends, create your paradise within this beautiful 2.9 acres of country bliss establishing your own veggies, maybe a few chooks, some sheep, maybe a horse or simply enjoy your own recreational relaxed rural lifestyle.
Additional Features:
2016 Ventura Built Home - approx 372m2 Living space
Theatre Room/Media
Home office/Study
Activity zone/maybe close in for 5th bedroom if required
Master bedroom with massive en-suite bathroom & WIR
Reverse cycle ducted air-conditioning
High ceilings to living area
Alfresco with café blinds
Front verandah
Beautiful built-in fire place
Well-appointed Laundry with substantial walk-in storage
Sparking below ground swimming pool
6 x 9mtr Shed with 3 Phase power
Solar Power 10kw
Water tank 160,000Ltr
Bore reticulation
Fully fenced
Septic System
Shire of Serpentine Jarrahdale
Viewing by appointment, any questions contact - Clare Young: 0414 167 753
DISCLAIMER: Whilst we use our best endeavours to ensure all information is correct when listing this property, things do change, and buyers should make their own enquiries and investigations to determine all aspects are true and correct.
Property Code: 150








 View more
View more View more
View more View more
View more View more
View more
