Package a convenience-laden location with low maintenance living and it's understandable why this completely refurbished single-level residence provides a standout opportunity to the young families, executive couple, empty nester and smart investor.
This lovely home is set on a beautiful 604sqm (approx.) allotment with possible subdivision for another home / townhouse at the rear STCA.
You don't have to be in the investment game to understand the future-proof attributes this fully renovated home possesses. Conveniently located within moments of The Links Shopping Centre, well-regarded schools, prestigious golf courses, scenic parkland, public transportation, Oakleigh Central and the Monash Freeway, this property registers full marks when it comes to location.
It also scores a perfect score in terms of contemporary design, offering a spacious three-bedroom layout that's at the cornerstone of a low maintenance lifestyle in addition to a virtually brand new living experience having been reborn into a modern masterpiece.
Completely rewired, re-stumped with concrete stumps, re-plumbed and featuring new plaster, new aluminium windows and sliding doors throughout with eight years of warranty still remaining, this is a home you can truly move straight into without a worry in the world as all the hard work has been done for you! The hardwood timber floors have been polished, LED and energy-efficient lights have been fitted and bathrooms have been stylishly renovated with custom-made shower screens and vanities with stone benchtops, floor-to-ceiling porcelain tiles, high quality toilets with soft closing lids and Florentino European heated towel rails. And if you work from home and appreciate technology, CAT-5 wiring to multiple locations in the house is sure to please. But there's so much more
A sizeable open-plan arrangement generates instant appeal at the top of the floorplan, impressing with its stunning two-pack gourmet kitchen (fitted with self-closing doors and drawers, stainless steel lazy Susan and spice rack, exclusive deluxe range Caesarstone benchtops, quality Neff stainless steel appliances, extra large Miele stainless steel dishwasher, built-in InSinkErator, hot and cold filter tap and easy-to-clean splashback and linking effortlessly with an outstanding deck (with eight-person spa) that has grand entertaining written all over it. Sheltered from above and extending onto a large grassed yard, it's an indoor-outdoor entertaining centrepiece to be enjoyed all year long!
Bedrooms are of generous proportions (Master with separate sitting room, study nook and mirror built-in robes; Bedroom 3 with ensuite) and complemented by a luxurious family bathroom, complete with a spa bath.
Offering modern comfort, the home also boasts a Rinnai Infinity continuous running gas hot water system, top of the range Clipsal light switches with brushed aluminium covers, American-made Jetmaster Heat and Glow gas log fireplace, double lock-up garage, two huge storage sheds, 5,000-litre rainwater tanks that are fully plumbed to flush both toilets and water garden, gas heating and air conditioning.
Disclaimer: We have in preparing this document used our best endeavours to ensure that the information contained in this document is true and accurate, but accept no responsibility and disclaim all liability in respect to any errors, omissions, inaccuracies or misstatements in this document. Prospect purchasers should make their own enquiries to verify the information contained in this document. Purchasers should make their own enquires and refer to the due diligence check-list provided by Consumer Affairs. Click on the link for a copy of the due diligence check-list from Consumer Affairs. http://www.consumer.vic.gov.au/duediligencechecklist
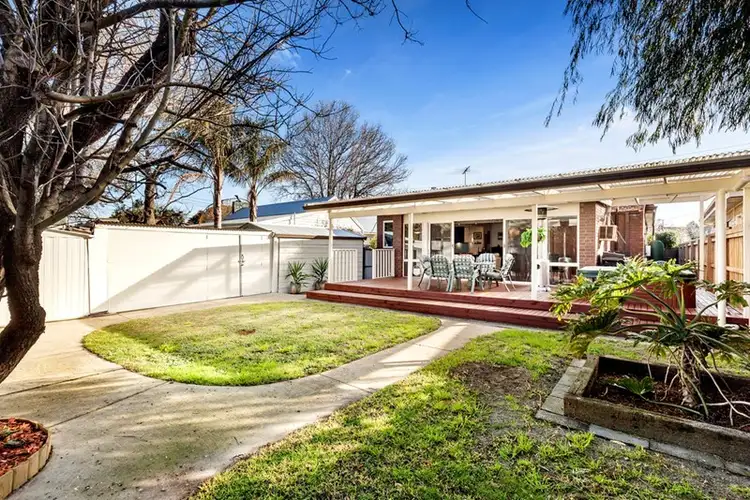
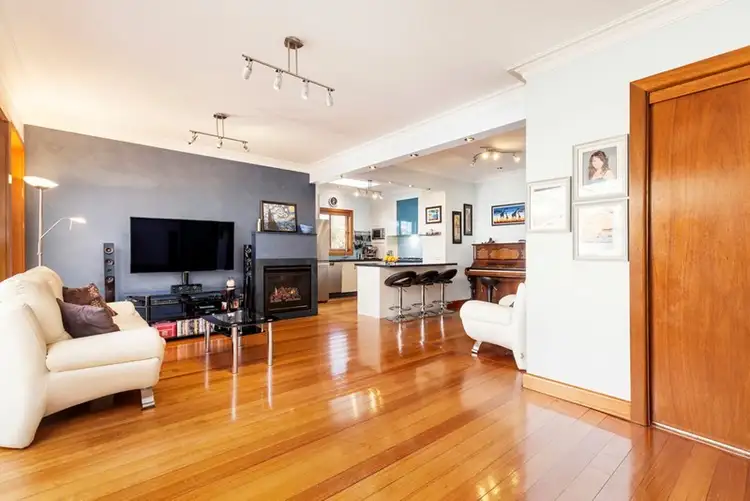
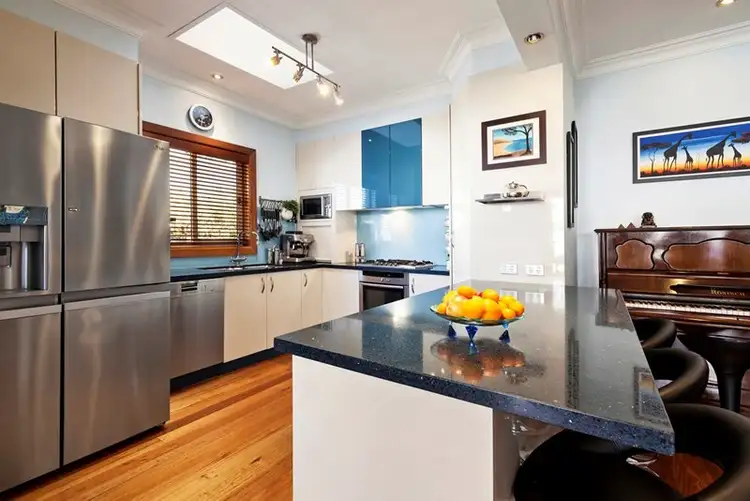
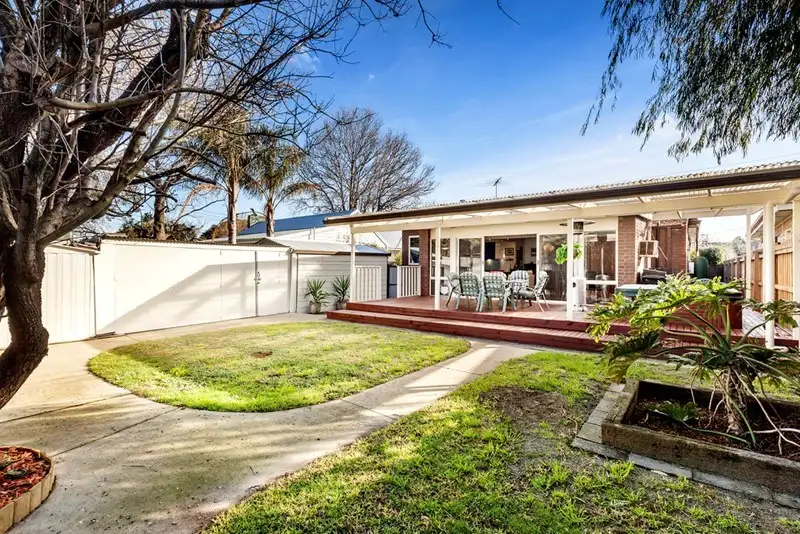


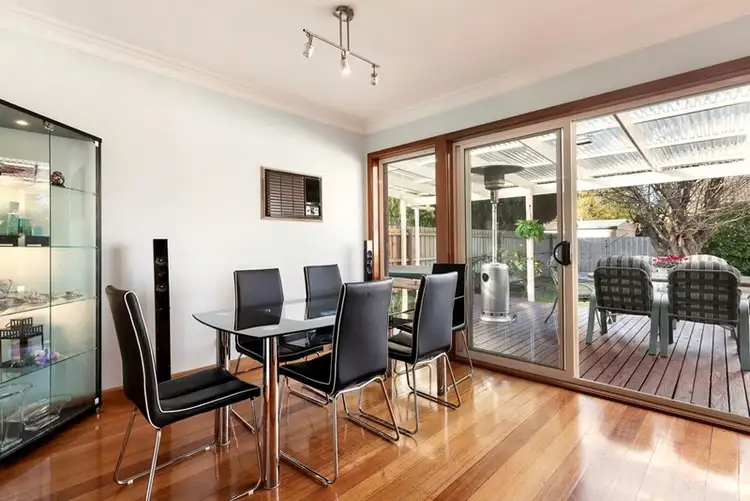

 View more
View more View more
View more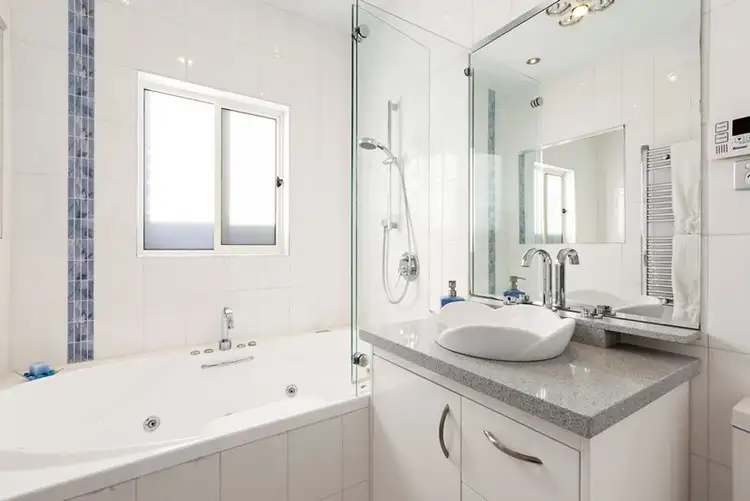 View more
View more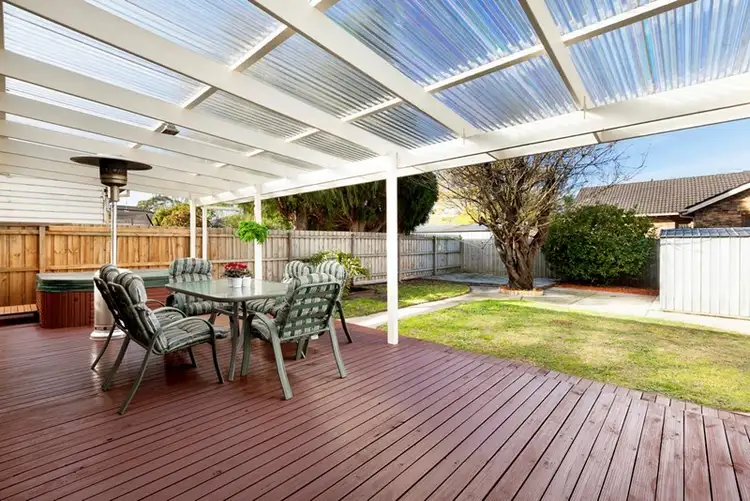 View more
View more
