“Stylish Townhouse with Premium Features in Tarneit's Haven Estate!”
Introducing a modern three-bedroom townhouse nestled in Tarneit's Haven Estate. This residence boasts a thoughtfully designed layout, optimizing space for your comfort. Featuring three spacious bedrooms with built-in robes, the master suite includes an ensuite for added luxury, while a central bathroom offers convenience with a shower, bathtub, and double vanity.
Step inside to discover premium interior finishes, including sleek timber laminate flooring and stone benchtops complemented by stainless steel appliances. Outside, the vibrant urban village ambiance of Tarneit sets the scene for this beautiful property, which stands as an individually titled home with no strata fees or builders corporation obligations.
Experience the ease of everyday living within a well-connected locale, where amenities cater to busy families. Nearby, you'll find reputable schools spanning kindergarten to year 12, supermarkets, cafes, healthcare services, and recreational facilities. Embrace nature with parklands and wetlands nearby, while the Tarneit train station offers a quick 30-minute commute to Melbourne City.
Other Features Include:
40mm Stone Benchtop In Kitchen
Floor To Ceiling Tiles To Both Bathrooms With Dual Vanity
Stainless-Steel Kitchen Appliances
Extra-Large Walk-In Pantry/Laundry Storage
High Ceilings With Cove Cornicing Throughout
Fully Fenced And Landscaped
Remote Controlled Garage Door
Completed Driveway, Alfresco, Entry, And Porch
6-Star Energy Efficiency Rating And Termite Protection
Ducted Heating
Split System Cooling
Floorboards
Roller Blinds
Dishwasher
Garage With Internal And External Access
Storage Shed
Rain Water Tank
Accessibility:
3 Mins To Tarneit Gardens Shopping Centre
3 Mins To Tarneit P-9 College
3 Mins To Tarneit Rise Primary School
3 Mins To Tarneit Senior College
5 Mins Tarneit Train Station
5 Mins To Nearnung Primary School
5 Mins To Tarneit Central Shopping Centre
Call Team Taney Today!
Photo ID required for an Inspection.
Please see the below link for an up-to-date copy of the Due Diligence Check:https://www.consumer.vic.gov.au/housing/buying-and-selling-property/checklists/due-diligence
DISCLAIMER: All stated dimensions are approximate only. Particulars given are for general information only and do not constitute any representation on the part of the vendor or agent.
PLEASE NOTE: Open for inspection times are subject to change or cancellation without notice. We suggest checking the OFI details on the day of inspection

Air Conditioning

Built-in Robes

Dishwasher

Ducted Heating

Ensuites: 1

Floorboards

Fully Fenced

Pet-Friendly

Remote Garage

Shed

Toilets: 3

Water Tank
Close to Schools, Close to Shops, Close to Transport, Exhaust, Heating, Prestige Homes
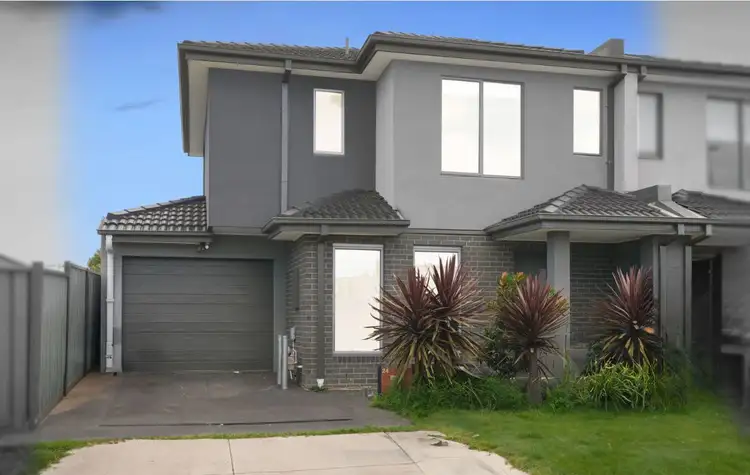
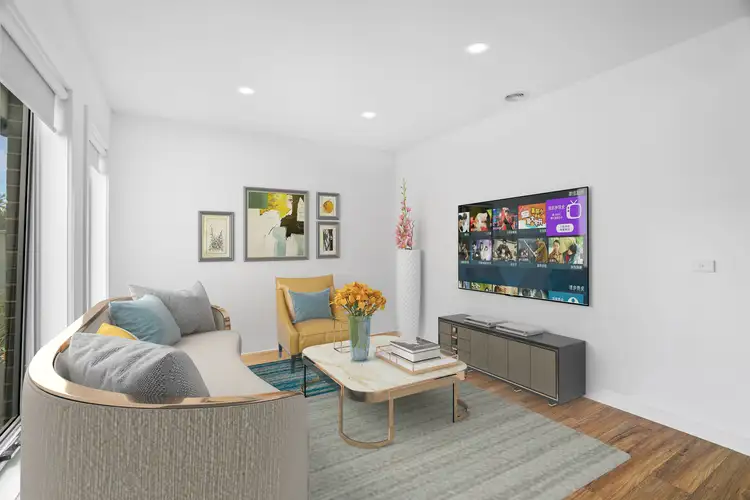
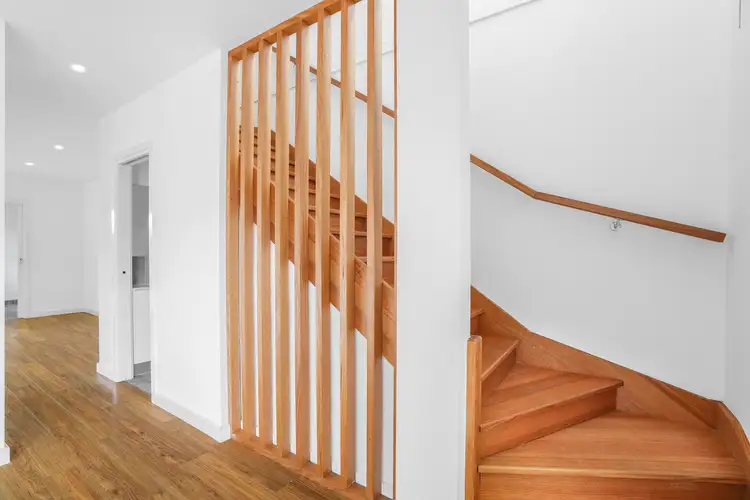
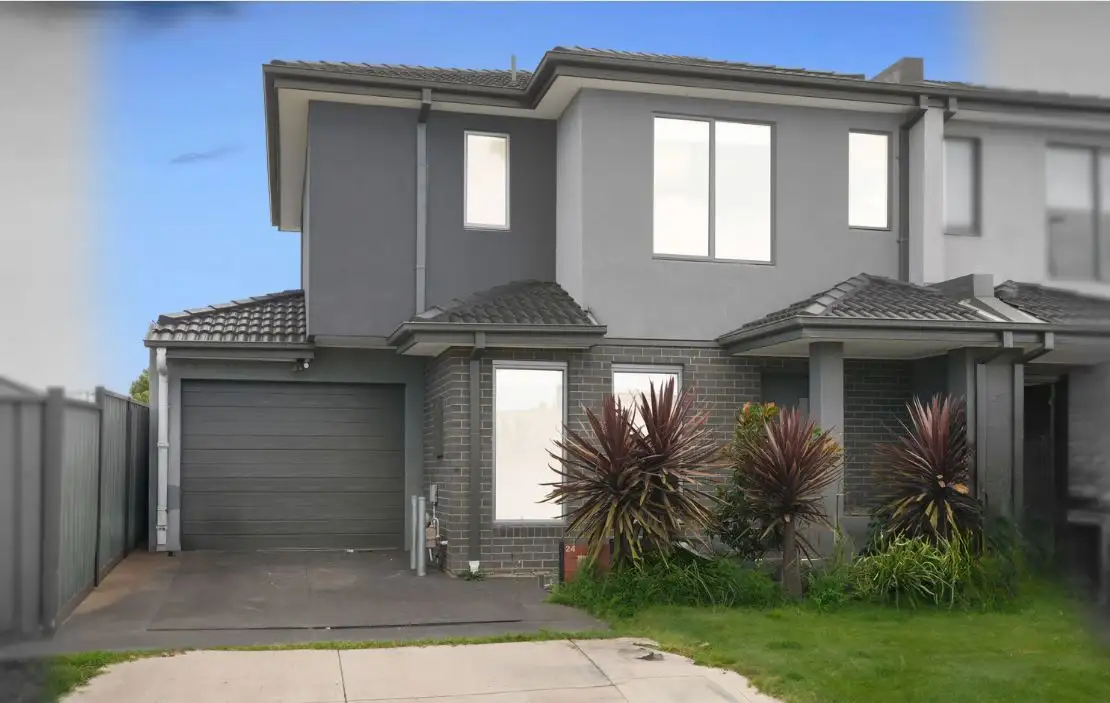


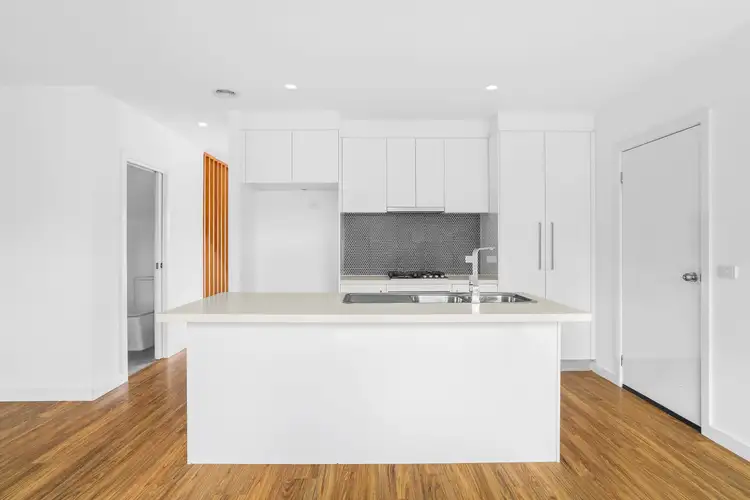
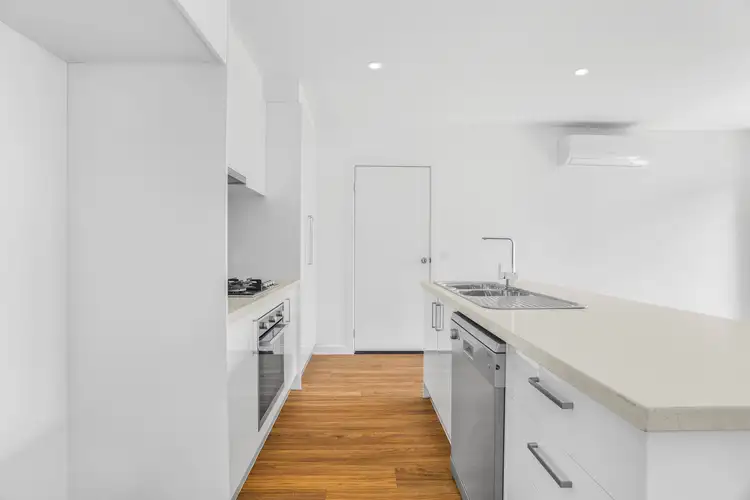
 View more
View more View more
View more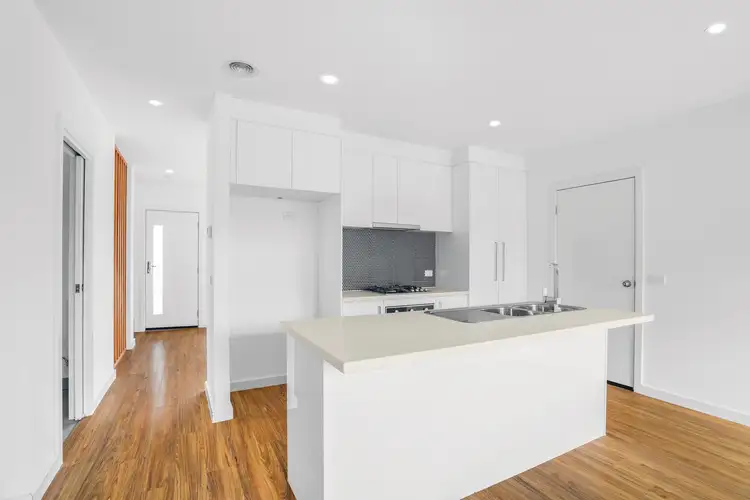 View more
View more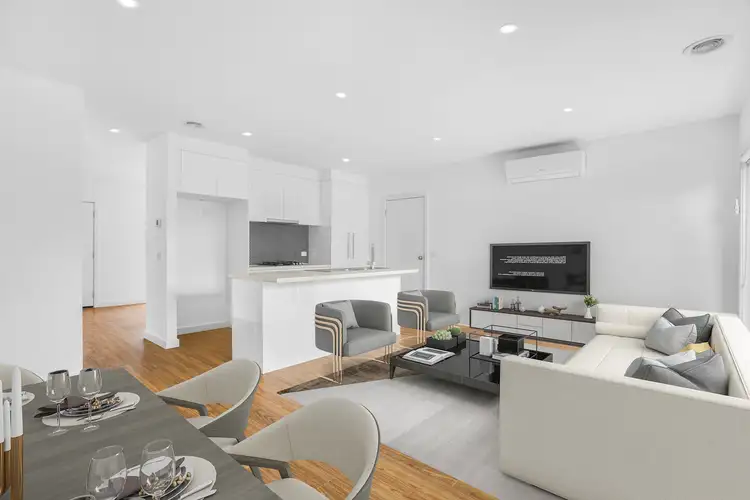 View more
View more
