The search for a home usually entails a compromise on one of the following: modern construction or large backyard. Thankfully, this spectacular property offers both. At 600sqm, this block is far larger than one might expect for a home of this age. This has resulted in a sprawling family home designed without compromise, surrounded by lush gardens and a large grassy yard for the kids and pets to enjoy.
With Macfarlane Burnet Avenue as its address, the home is accessed from a quiet laneway, separate from the main road. The unassuming facade does little to suggest the scale of the internal spaces; it is only having stepped inside that one can appreciate the grandeur of this home.
The entryway sits between the double garage and the master suite, the latter of which sits separate from the remaining bedrooms and offers a large walk-in robe and ensuite. Its street facing windows feature motorized roller shutters and double roller blinds, allowing you to choose your own comfort level for privacy and security. Down the hallway and through a glass door, the central living area is truly palatial. The large kitchen overlooks these spaces, separated by a stone-topped island bench. The five burner gas cooktop and brand new 900mm oven are evidence of the quality selections here, complemented by the dishwasher, stainless steel range hood and large pantry. Ducted reverse cycle heating and cooling features not only in these spaces, but throughout the entire home. With a large rooftop solar electricity system, you can enjoy a warm winter without worry of soaring electricity bills.
This design includes a dedicated home office, as well as the four bedrooms. The office can be closed off by a pair of sliding doors or left open to add to the sense of spaciousness. All three of the remaining bedrooms lie at the rear of the home, each offering built-in robes and easy access to the bright and stylish bathroom. The laundry is located here too, with plenty of storage.
The alfresco area has been cleverly enclosed, to make this space a functioning second living area all year round. Glass sliding doors feature on two sides, offering flexibility of use. From here, one can directly access the pergola, beautifully set up for summer entertaining. The entire home is north facing along its longest side, boosting its energy credentials.
The back yard is not only large and green, but offers car/trailer access via double gates. This is rarely seen in modern homes, a testament to the fantastic block and design here. To the rear of the home is a large storage shed, neatly tucked away from view. This can be used simply as storage, or as a home workshop.
Macgregor enjoys unbeatable amenity, with the ever-growing Kippax shopping centre with supermarkets, specialty stores and cafes, earmarked for future development in the years ahead. The Belconnen Magpies golf course is 100m away, with a dog training school nearby too. Best of all, the Belconnen Town Centre, which houses two hospitals, a university and an array of public service departments, is just ten minutes' drive away.
Summary of features:
• Year built: 2010
• Block: 600sqm
• Living space: 163.81sqm + enclosed alfresco
• EER: 5.5
• Northern orientation
• Rooftop solar system
• Premier Macgregor location
• Double garage with internal access
• Four bedrooms + dedicated home office
• Segregated master suite with walk-in robe, roller shutters
• Double roller blinds throughout
• Built-in robes in all bedrooms
• Ducted vacuuming
• Gas cooking
• Brand new 900mm oven
• Stainless steel dishwasher, range hood
• Enclosed alfresco
• Pergola
• Additional storage shed/workshop
• Ducted reverse cycle air conditioning
• Car access to yard
Disclaimer: All information regarding this property is from sources we believe to be accurate, however we cannot guarantee its accuracy. Interested persons should make and rely on their own enquiries in relation to inclusions, figures, measurements, dimensions, layout, furniture and descriptions.
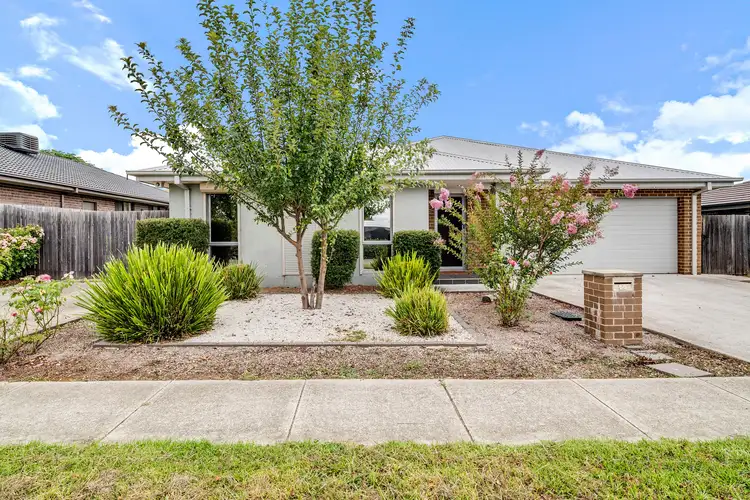
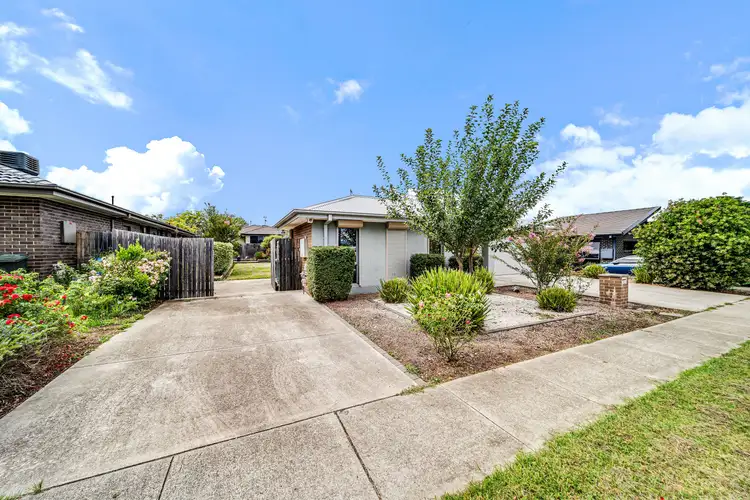
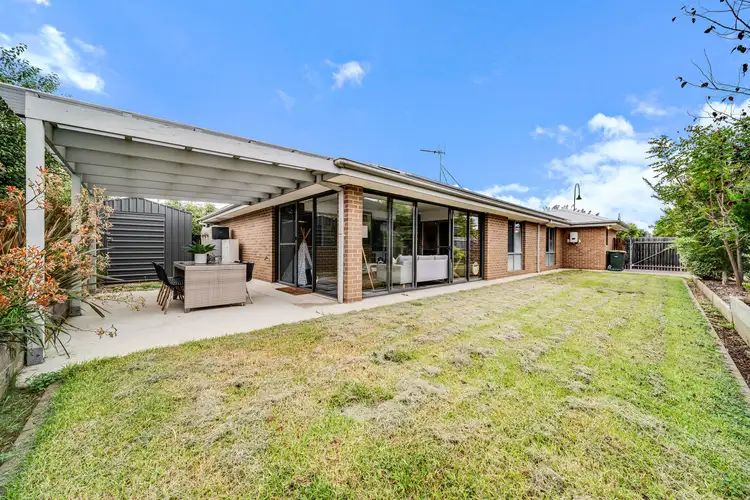
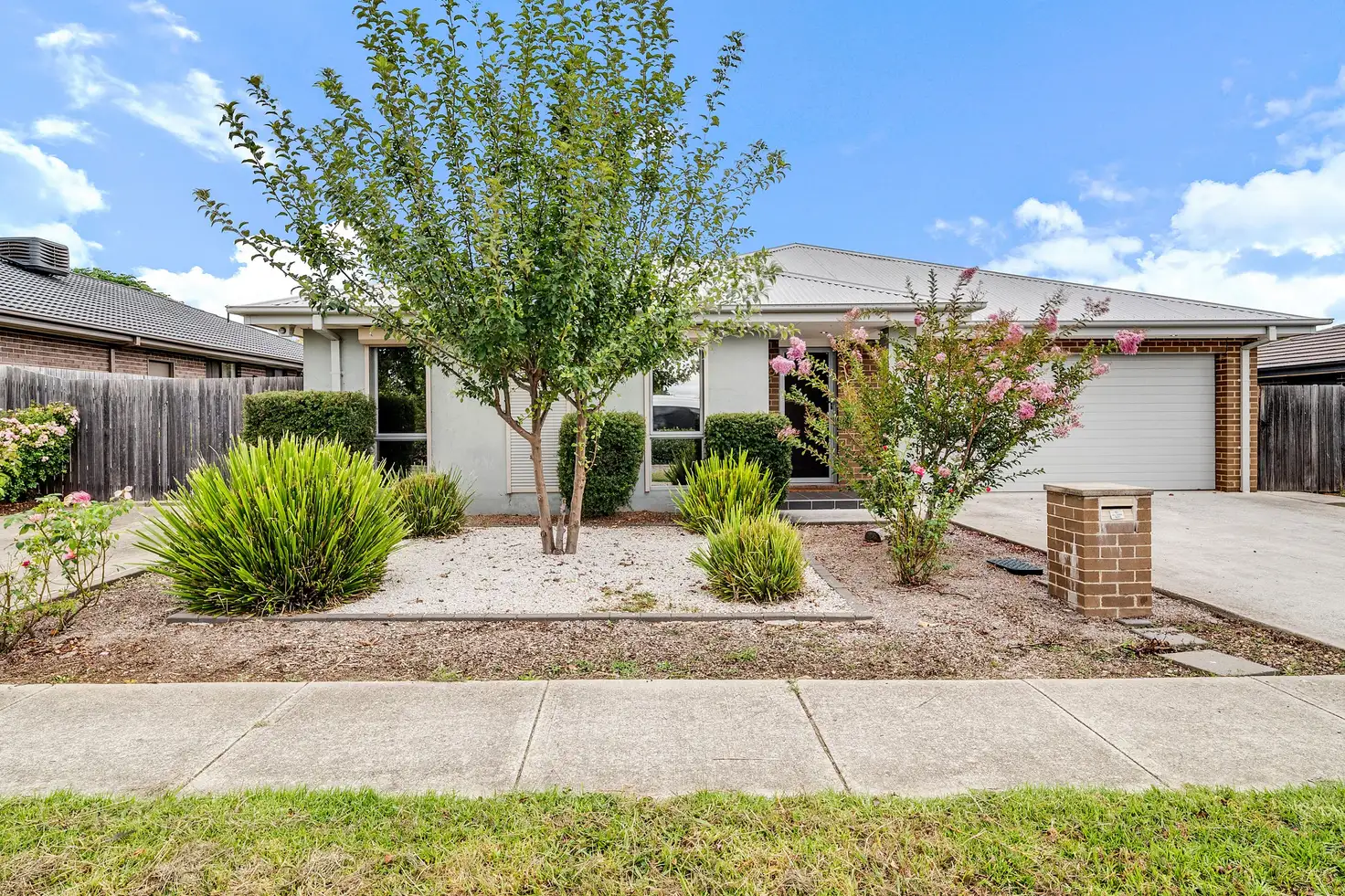


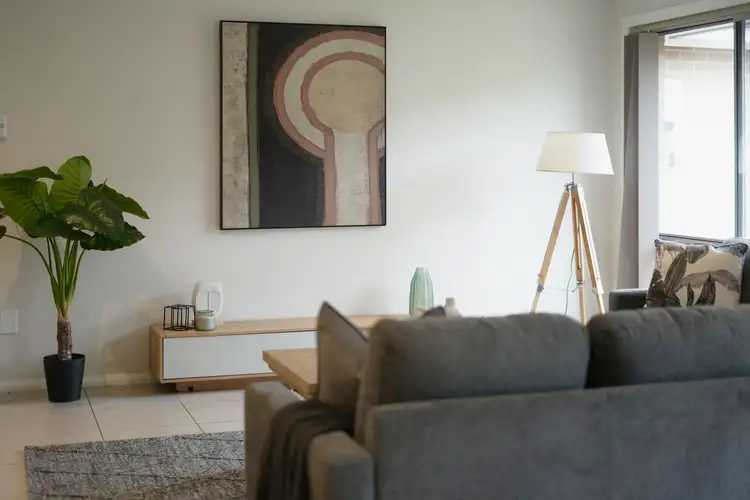
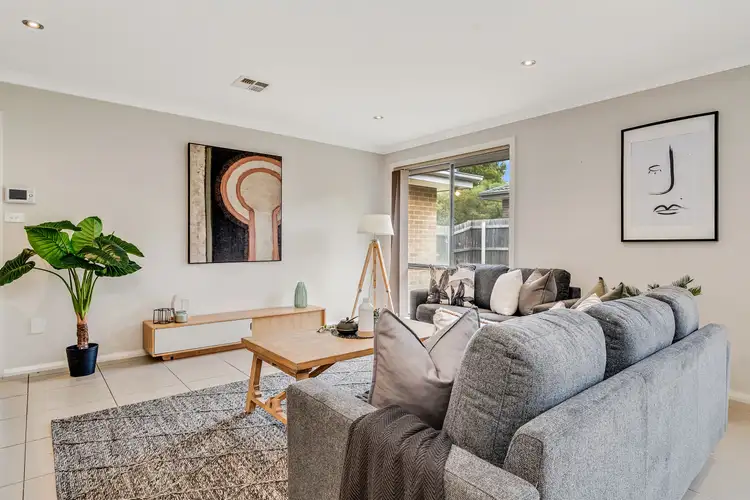
 View more
View more View more
View more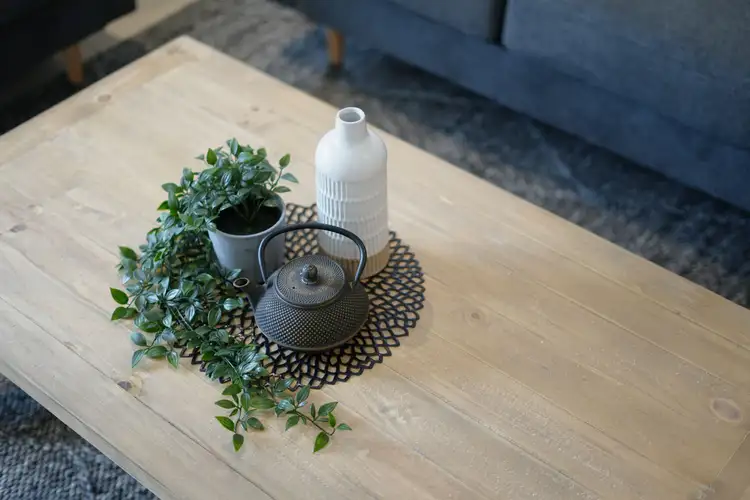 View more
View more View more
View more
