**PLEASE TAKE A MOMENT & ENJOY THE VIDEO PROVIDED**
INTRO:
The vendors are extremely excited to present this stellar home to you, with its accessibility, open living space and fabulous outdoor entertaining area. The owners of this home have considered housing a large family that incorporates five spacious bedrooms with duel ensuites, a huge theatre room, ample space to cook and entertain, and a large outdoor area with privacy as well. Arguably this could be considered the best new listing in Swan View for any discerning buyer. If this home "ticks all your boxes"... THIS CERTAINLY IS THE PROPERTY FOR YOU!!
Quite simply, as an interested buyer, attend any of the scheduled home opens, inspect and present your best offer where "you see value" prior to the fixed sale date. These properties are hard to find... especially within this highly sought after location in Swan View.
THIS PROPERTY WILL BE SOLD and "ALL OFFERS" based on a FIXED DATE SALE will be written up and presented on or before the 9th of February or unless sold prior.
PROPERTY FEATURES:
5 Bedrooms
2 Bathroom
2 Toilet
Kitchen/Dining
Theatre/family Room
Spa
Floorboards to all areas
Patio/Entertaining area
Solar Hot Water System
Manually reticulated gardens
Insulated
2 Car Garage (with rear access)
6m x 4m Colourbond Shed
Easy care garden
Gas passed
Sewer passed/Sewer Connected
RCD`s & Smoke Alarm
THE HOME:
As you enter the home you will notice the property features are certainly comparable to newer homes offered in this range. Something this property has over newer built homes, however, is room to move and entertain!!
The house consists of a spacious main bedroom with a fantastic ensuite and walk-in robe that overlooks the entertaining area via foldout French doors. The other 4 bedrooms, one which adjoins a semi-ensuite, are generous in size, allowing you to fit double beds or king size singles comfortably. This suits the needs of a large family with young children, with the option of converting one room into a study or guest room, if you have students in mind.
The theatre/family room is away from the formal living areas, offering you privacy and ample room to stretch out on your favourite couch. It could also be converted into a parents' retreat or even a games room if needed.
The spectacular kitchen, with its island bench, generous cupboard space and fantastic appliances, compliment the large dining area, suiting the needs of people who love to cook and entertain.
Become the king of the entertainers with a large patio that will be sure to impress your guests. When having a BBQ with your family or friends, they can enjoy a few "bevvies" at the adjoining bar, play a game of pool or darts.
The "Jewel in the Crown" is the below deck spa at the rear of the property, which is perfect now that summer is well and truly here. The privacy of the high fence line compliments the tranquil setting.
If you need storage or have a home gymnasium to workout in, well... look no further... the owners have got this area covered for you too, with a 6m x 4m Colorbond shed at the rear of the property.
This home is also complimented with evaporative air-conditioning and insulation to keep you comfortable all year round.
The beautiful garden to the front and rear of the home will flourish due to its simplicity and low maintenance design that is fed by a manual reticulation system.
Any future buyer would be excited when buying this property; Midland Gate is a short drive via Morrison Road to the main hub of Midland, which includes a great array of specialist stores.
For any family moving into the suburb of Swan View, it also has a wealth to offer, with Coles, IGA, cafes and convenience stores, as well as private and government schools, sporting facilities and employment opportunities.
As summer is well and truly here, you will also get to enjoy the social aspect of events in the region, as you are only 15 minutes' drive away from the heart of the "Swan Valley & Hills region", inviting you to enjoy boutique wineries, breweries, markets, arts and crafts.
I look forward to taking you through this stellar property when open for inspection.
For further enquiries regarding this property, please contact me:
Rob Gordon (M) 0407372848 (E) [email protected]
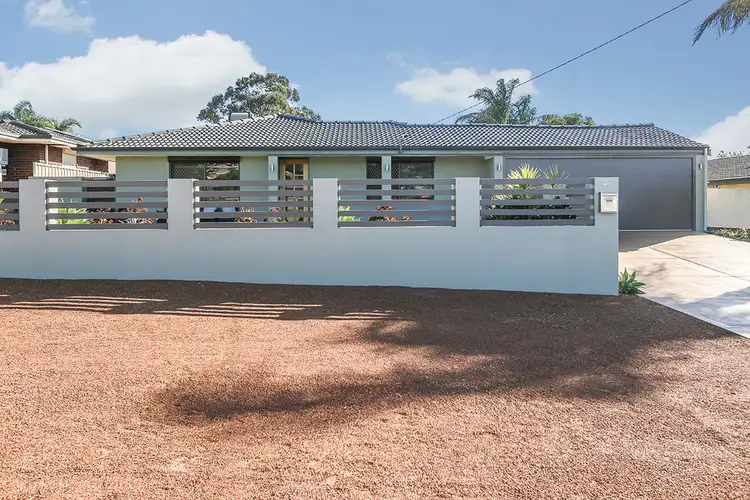
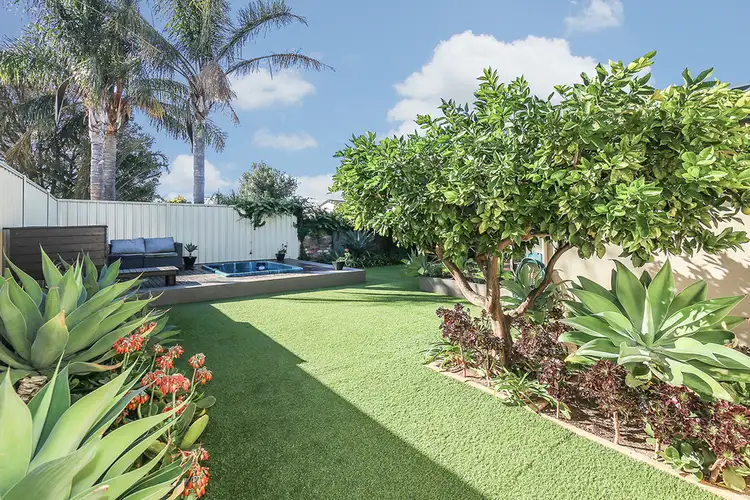
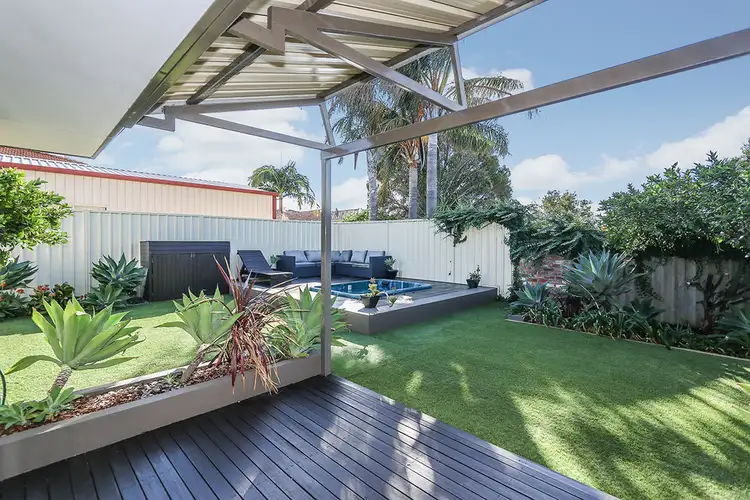
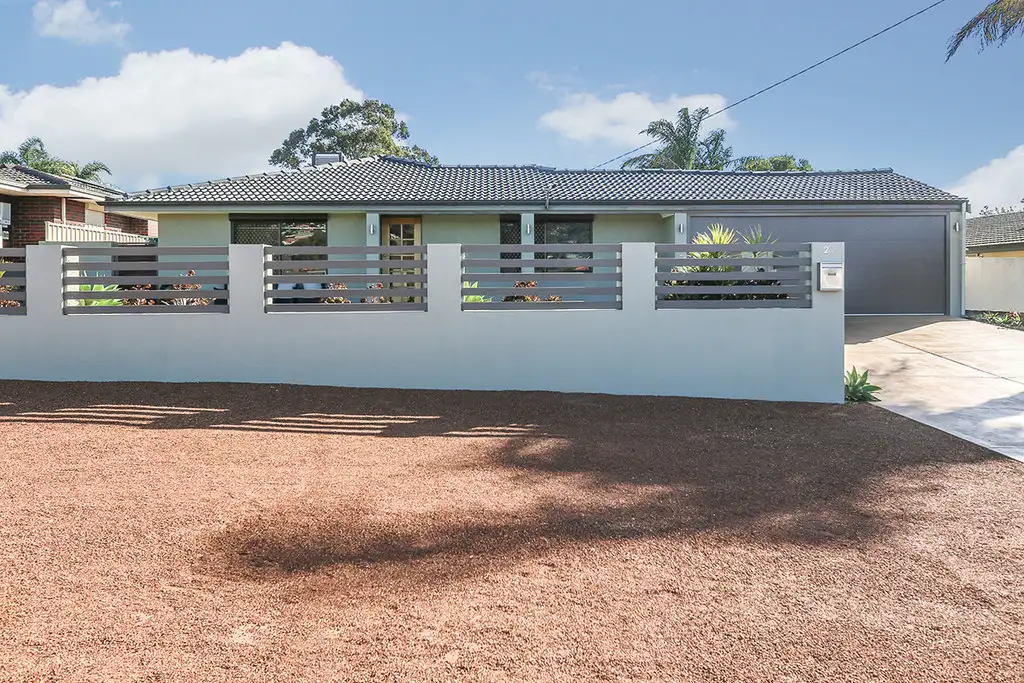


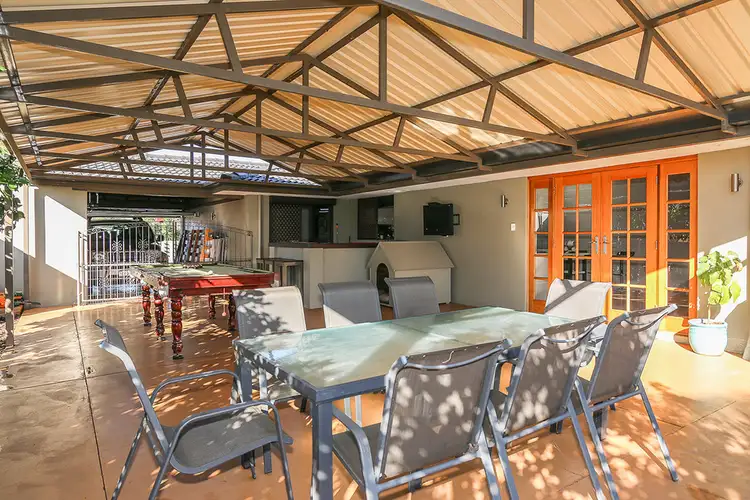
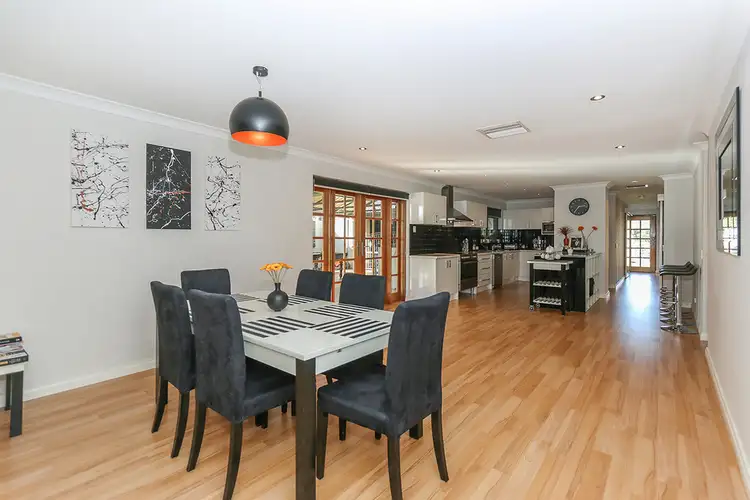
 View more
View more View more
View more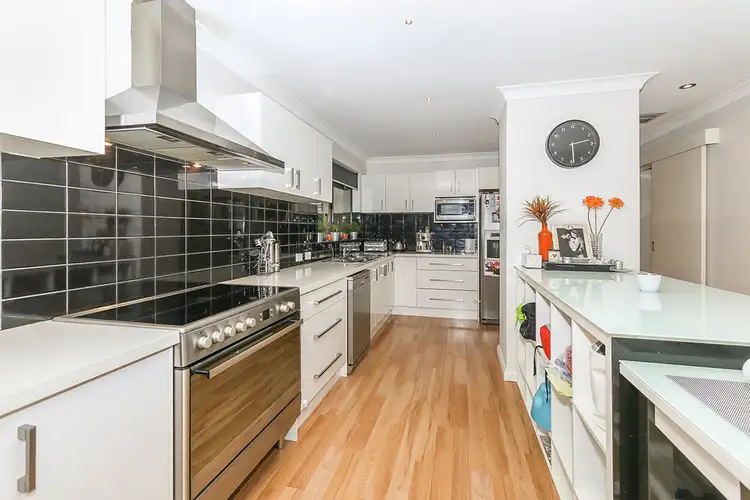 View more
View more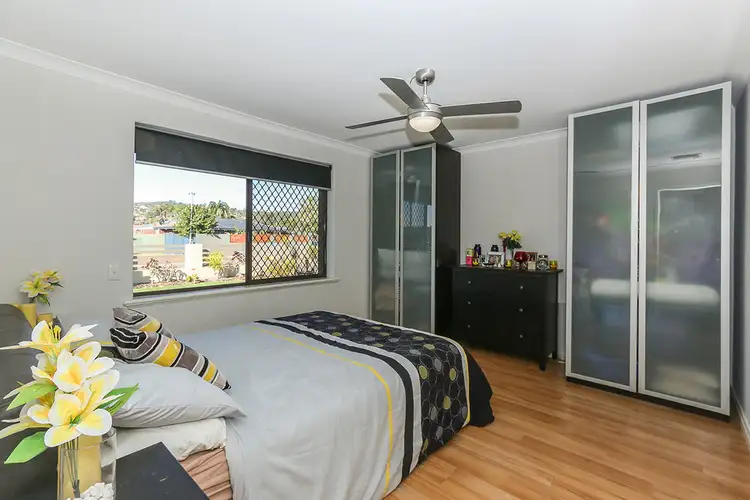 View more
View more
